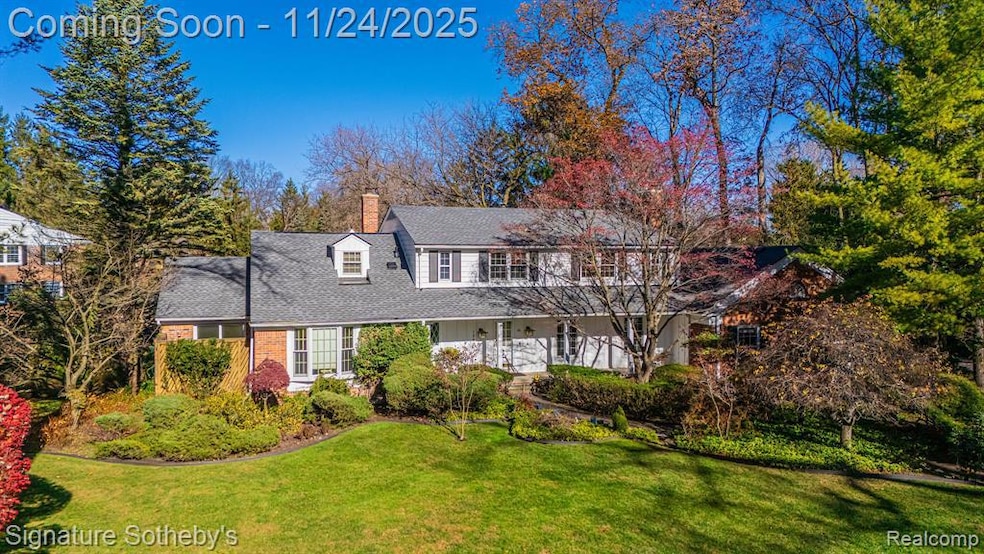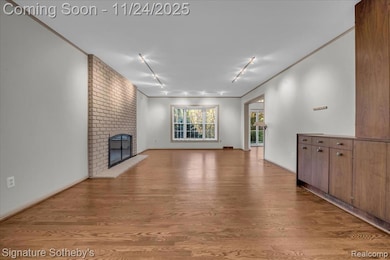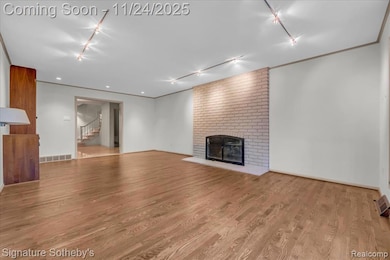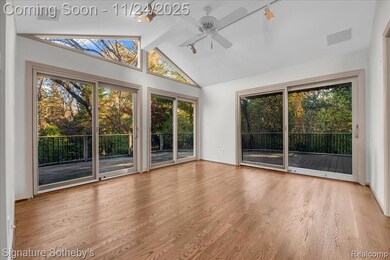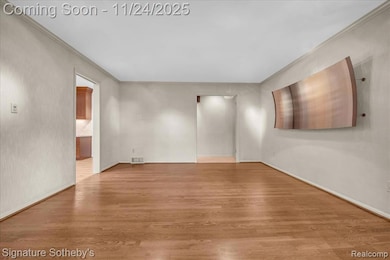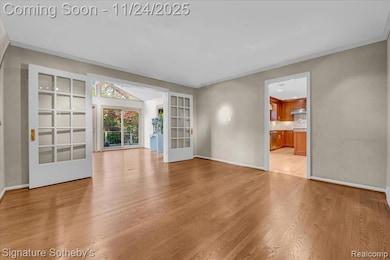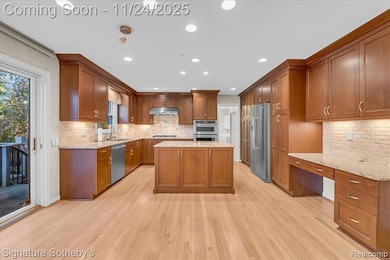130 Denbar Rd Bloomfield Hills, MI 48304
Estimated payment $6,823/month
Highlights
- Colonial Architecture
- Deck
- Ground Level Unit
- Way Elementary School Rated A
- Vaulted Ceiling
- No HOA
About This Home
Tucked into a quiet Bloomfield Hills enclave near Cranbrook and the Bloomfield Hills Country Club, this 6-bedroom, 4.2-bathroom residence offers 4,148 square feet of living space on a generous 0.71-acre corner lot. Set among mature trees and manicured landscaping, the home blends traditional architectural character with smart updates and expansive, light-filled interiors. The first floor features a spacious primary suite with a walk-in closet, large bathroom, and private deck newly added for seamless indoor-outdoor living. A warm and inviting library with custom built-ins offers a dedicated space for work or reading. The kitchen, updated with Lafata cabinetry and premium appliances including a gas cooktop, wall-mounted oven, warming drawer, and microwave, serves as a practical hub for everyday use and entertaining alike. Hardwood floors run throughout the main level, connecting the kitchen to adjacent living areas. Just beyond, a four-season room with vaulted ceiling, wood flooring, and walkout access to the deck brings in natural light and offers a tranquil connection to the outdoors. Upstairs, well-proportioned bedrooms offer flexibility for family, guests, or additional work-from-home space. Additional highlights include a finished basement, updated windows, new furnace and AC systems, and a rebuilt chimney—each a thoughtful improvement supporting comfort and longevity. Outside, the refinished deck with retractable awnings extends the living space and creates a natural setting for seasonal entertaining. Conveniently located near top-tier schools and a short drive from the vibrant dining and retail offerings of downtown Birmingham, this residence delivers privacy, space, and enduring value in one of the area’s most desirable neighborhoods.
Listing Agent
Signature Sotheby's International Realty Bham License #6501367800 Listed on: 11/21/2025

Co-Listing Agent
Signature Sotheby's International Realty Bham License #6501405816
Home Details
Home Type
- Single Family
Est. Annual Taxes
Year Built
- Built in 1965 | Remodeled in 2017
Lot Details
- 0.71 Acre Lot
- Lot Dimensions are 156x144x192x181
Parking
- 2 Car Direct Access Garage
Home Design
- Colonial Architecture
- Brick Exterior Construction
- Poured Concrete
Interior Spaces
- 4,148 Sq Ft Home
- 2-Story Property
- Vaulted Ceiling
- Ceiling Fan
- Family Room with Fireplace
- Living Room with Fireplace
- Partially Finished Basement
Kitchen
- Built-In Electric Oven
- Built-In Gas Range
- Recirculated Exhaust Fan
- Warming Drawer
- Microwave
- Dishwasher
- Stainless Steel Appliances
Bedrooms and Bathrooms
- 6 Bedrooms
Laundry
- Dryer
- Washer
Outdoor Features
- Deck
- Covered Patio or Porch
Location
- Ground Level Unit
Utilities
- Forced Air Heating and Cooling System
- Heating System Uses Natural Gas
Community Details
- No Home Owners Association
- Briarbank 1 Subdivision
Listing and Financial Details
- Assessor Parcel Number 1915427002
Map
Home Values in the Area
Average Home Value in this Area
Tax History
| Year | Tax Paid | Tax Assessment Tax Assessment Total Assessment is a certain percentage of the fair market value that is determined by local assessors to be the total taxable value of land and additions on the property. | Land | Improvement |
|---|---|---|---|---|
| 2024 | $10,119 | $572,560 | $0 | $0 |
| 2023 | $9,735 | $553,750 | $0 | $0 |
| 2022 | $11,409 | $516,260 | $0 | $0 |
| 2021 | $10,841 | $514,600 | $0 | $0 |
| 2020 | $8,889 | $502,840 | $0 | $0 |
| 2019 | $10,092 | $482,310 | $0 | $0 |
| 2018 | $10,120 | $464,110 | $0 | $0 |
| 2017 | $10,015 | $435,990 | $0 | $0 |
| 2016 | $9,981 | $403,070 | $0 | $0 |
| 2015 | -- | $378,920 | $0 | $0 |
| 2014 | -- | $310,600 | $0 | $0 |
| 2011 | -- | $281,160 | $0 | $0 |
Purchase History
| Date | Type | Sale Price | Title Company |
|---|---|---|---|
| Interfamily Deed Transfer | -- | None Available |
Source: Realcomp
MLS Number: 20251055667
APN: 19-15-427-002
- 229 Barden Rd
- 110 Denbar Rd
- 275 Barden Rd
- 362 Keswick Rd
- 341 Keswick Rd
- 40740 Woodward Ave Unit 38
- 40 Scenic Oaks Dr N
- 150 E Long Lake Rd Unit 5
- 20 Hidden Ridge
- 969 Bloomfield Woods
- 965 Bloomfield Woods Unit 4
- 1900 Tiverton Rd
- 1012 Stratford Ln Unit 64
- 931 Vaughan Rd
- 1335 Trowbridge Rd
- 60 Kingsley Manor Dr
- 3715 Lahser Rd
- 33 Boulder Ln Unit 2
- 521 Kingsley Trail
- 2389 Hickory Glen Dr Unit F19
- 275 Barden Rd
- 1200 Orchard Ridge Rd
- 1829 Stonycroft Ln
- 3066 Woodcreek Way
- 135 W Hickory Grove Rd
- 100 W Hickory Grove Rd Unit H5
- 42160 Woodward Ave Unit 8
- 2888 Colonial Way
- 220 Applewood Ln
- 2616 Douglas Dr
- 3467 Sutton Place
- 3275 Chickering Ln
- 2463 Mulberry Square
- 851 Helston Rd
- 3380 Barlyn Ln
- 2551 Ginger Ct
- 2373 Rutherford Rd
- 95 Hillsdale Rd
- 3466 Bloomfield Club Dr
- 447 Fox Hills Dr N
