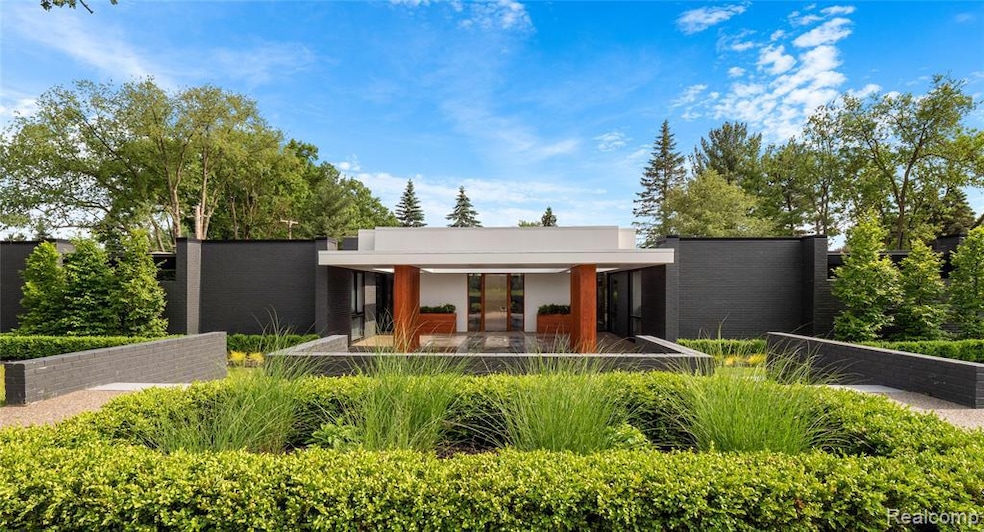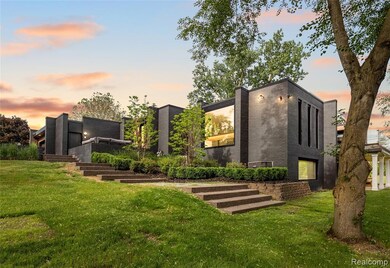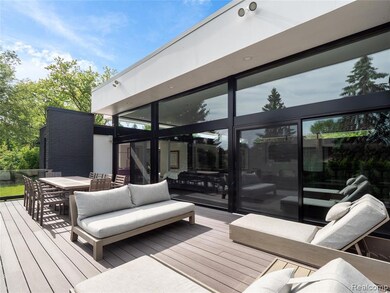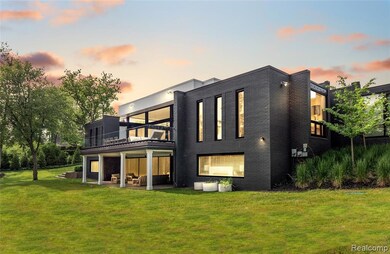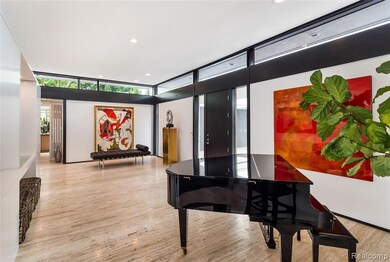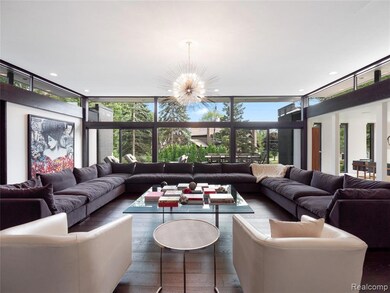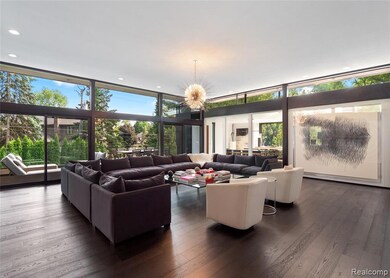3467 Sutton Place Bloomfield Hills, MI 48301
Highlights
- Built-In Refrigerator
- Deck
- Ground Level Unit
- Quarton Elementary Rated A
- Contemporary Architecture
- No HOA
About This Home
Exceptional executive lease available for immediate occupancy. This fully renovated modern contemporary ranch offers over 8,000 square feet of refined living space, masterfully blending iconic architecture, clean lines, and high-end materials for an atmosphere of understated sophistication. Every element of this home has been thoughtfully curated to balance modern elegance with effortless comfort, creating a residence equally suited for daily living and elevated entertaining. The expansive single-level layout flows seamlessly through generous open spaces, offering both privacy and connection. A stunning chef’s kitchen serves as the heart of the home, featuring professional-grade appliances, custom cabinetry, quartz surfaces, and an oversized island ideal for gatherings and culinary creativity. The adjoining dining and living areas transition easily to the outdoor terraces, allowing for an indoor-outdoor lifestyle framed by natural light and serene views. The full walk-out lower level functions as a home within itself, complete with a fifth bedroom, full bath, recreation area, family room, kitchenette, laundry, and access to a covered outdoor patio. Ample built-in storage throughout the home ensures exceptional organization and practicality, complementing its sleek, modern aesthetic. Set on a private, tree-lined lot with a floating glass deck, multiple outdoor living areas, and a scenic fire pit, this residence offers the perfect blend of seclusion and sophistication. Located just minutes from downtown Birmingham’s premier shopping, dining, and entertainment, this home provides a rare opportunity to enjoy both tranquility and convenience. $300 non-refundable cleaning fee and $500 non-refundable pet fee apply. Fully furnished and Short-term lease negotiable.
Home Details
Home Type
- Single Family
Est. Annual Taxes
- $21,491
Year Built
- Built in 1971 | Remodeled in 2019
Lot Details
- 0.66 Acre Lot
- Irregular Lot
Home Design
- Contemporary Architecture
- Ranch Style House
- Brick Exterior Construction
- Block Foundation
- Asphalt Roof
- Rubber Roof
Interior Spaces
- 5,000 Sq Ft Home
- Sound System
- Awning
- Family Room with Fireplace
Kitchen
- Built-In Gas Range
- Range Hood
- Built-In Refrigerator
- Dishwasher
- Stainless Steel Appliances
- Disposal
Bedrooms and Bathrooms
- 5 Bedrooms
Laundry
- Dryer
- Washer
Finished Basement
- Sump Pump
- Basement Window Egress
Parking
- 2 Car Direct Access Garage
- Heated Garage
- Garage Door Opener
Outdoor Features
- Deck
- Covered Patio or Porch
- Exterior Lighting
Location
- Ground Level Unit
Utilities
- Humidifier
- Forced Air Zoned Heating and Cooling System
- Heating System Uses Steam
- Heating System Uses Natural Gas
- Natural Gas Water Heater
- High Speed Internet
- Cable TV Available
Listing and Financial Details
- Security Deposit $22,500
- 24 Month Lease Term
- Negotiable Lease Term
- Assessor Parcel Number 1927101012
Community Details
Overview
- No Home Owners Association
- Morningside Heights Subdivision
- On-Site Maintenance
Pet Policy
- Call for details about the types of pets allowed
Map
Source: Realcomp
MLS Number: 20251053509
APN: 19-27-101-012
- 1348 Charrington Rd
- 1287 Charrington Rd
- 5825 Lahser Rd
- 3546 Bloomfield Club Dr
- 3781 Quarton Rd
- 596 Rudgate Rd
- 692 Bennington Dr
- 270 Martell Dr
- 3320 Morningview Terrace
- 5741 Snowshoe Cir
- 375 Dunston Rd
- 100 Overhill Rd
- 1019 N Cranbrook Rd
- 231 Wadsworth Ln
- 6580 Red Maple Ln
- 4650 Lahser Rd
- 6560 Red Maple Ln
- 956 Westwood Dr
- 5080 Tootmoor Rd
- 3627 Middlebury Ln
- 3466 Bloomfield Club Dr
- 5760 Snowshoe Cir
- 6520 Red Maple Ln
- 600 Westwood Dr
- 5710 Whethersfield Ln
- 4054 Cranbrook Ct
- 1834 Fairview St
- 120 Westchester Way
- 1200 Orchard Ridge Rd
- 4047 W Maple Rd
- 275 Barden Rd
- 1360 Trailwood Path Unit 76
- 1327 Lone Pine Rd
- 554 Merritt Ln
- 7224 Old Mill Rd
- 36695 Woodward Ave
- 645 Arlington St
- 1115 N Old Woodward Ave Unit 61
- 1047 N Old Woodward Ave
- 1115 N Old Woodward Ave
