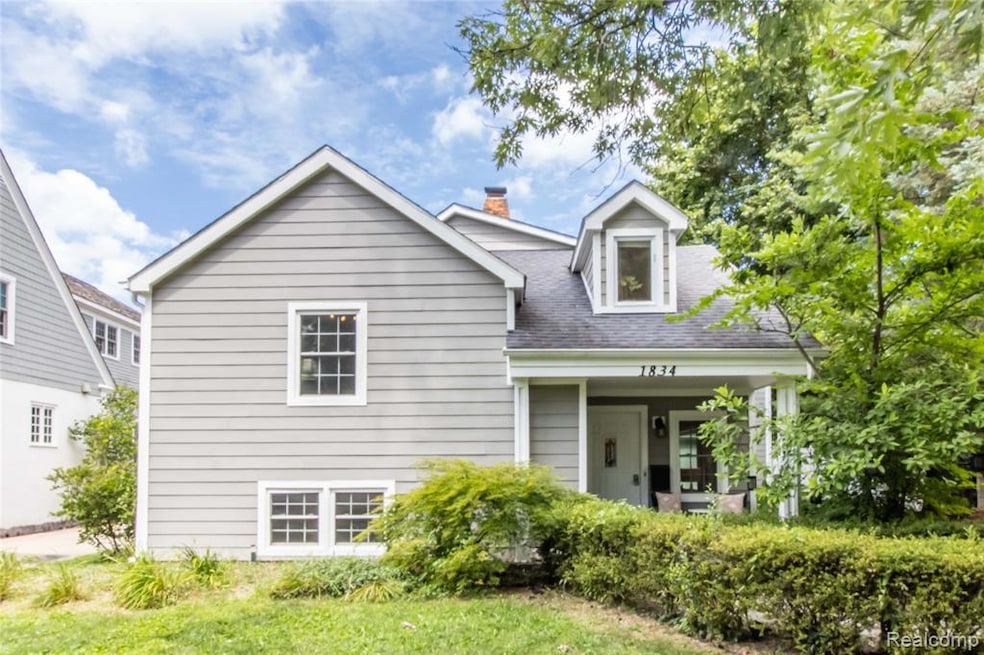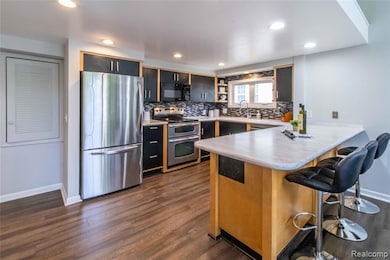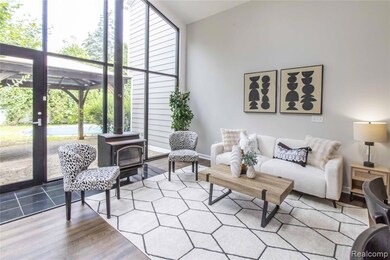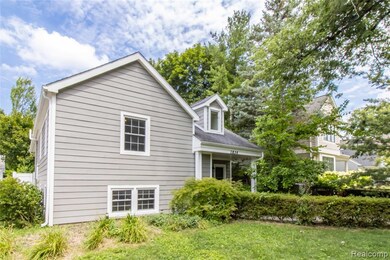1834 Fairview St Birmingham, MI 48009
Highlights
- In Ground Pool
- No HOA
- Gazebo
- Quarton Elementary Rated A
- Covered Patio or Porch
- Double Oven
About This Home
Now for Lease!!! BRAND NEW LOOK. Welcome to your dream home, a charming structurally "super sound" residence tucked away on a quiet dead-end street, just steps from an elementary school and right next to a lovely playground. This distinctive five-bedroom, three-and-a-half-bath home boasts unique European-inspired architecture with awe inspiring cathedral windows and warm, sustainable cork floors that feel wonderful underfoot. Inside, you’ll find a special children’s room designed for fun and creativity in a sun-filled half basement offering endless possibilities to create memories.
Located within the award winning highly sought-after Birmingham School District, the home is perfect for families. Outside, your own private oasis awaits, a sparkling pool for making lasting memories, plus a gazebo ideal for gatherings and year-round entertaining. This rare combination of location, style, and amenities makes this home a true gem.
Home Details
Home Type
- Single Family
Est. Annual Taxes
- $9,361
Year Built
- Built in 1950 | Remodeled in 2012
Lot Details
- 6,970 Sq Ft Lot
- Lot Dimensions are 54.00 x 126.00
- Back Yard Fenced
- Sprinkler System
Home Design
- Split Level Home
- Quad-Level Property
- Block Foundation
- Asphalt Roof
- Vinyl Construction Material
Interior Spaces
- 2,343 Sq Ft Home
- Ceiling Fan
- Family Room with Fireplace
- Finished Basement
- Crawl Space
- Carbon Monoxide Detectors
Kitchen
- Double Oven
- Free-Standing Electric Range
- Microwave
- Dishwasher
Bedrooms and Bathrooms
- 5 Bedrooms
Laundry
- Dryer
- Washer
Parking
- 2 Car Direct Access Garage
- Electric Vehicle Home Charger
- Garage Door Opener
Outdoor Features
- In Ground Pool
- Covered Patio or Porch
- Exterior Lighting
- Gazebo
Location
- Ground Level
Utilities
- Forced Air Heating and Cooling System
- Heating System Uses Natural Gas
- Programmable Thermostat
- Tankless Water Heater
- Natural Gas Water Heater
- High Speed Internet
- Cable TV Available
Listing and Financial Details
- Security Deposit $6,750
- Assessor Parcel Number 1926378039
Community Details
Overview
- No Home Owners Association
- Pleasant View Sub Bloomfield Twp Subdivision
Amenities
- Laundry Facilities
Pet Policy
- Call for details about the types of pets allowed
Map
Source: Realcomp
MLS Number: 20251049612
APN: 19-26-378-039
- 345 Kimberly St
- 1882 Melbourne St
- 586 Fairfax St
- 120 Westchester Way
- 222 Arlington St
- 394 S Glenhurst Dr
- 956 Westwood Dr
- 520 Pleasant St
- 1019 N Cranbrook Rd
- 1120 Lyonhurst St
- 695 Westchester Way
- 329 Linden Rd
- 397 S Cranbrook Rd
- 592 Lakeside Dr
- 417 Baldwin Rd
- 555 Baldwin Ct
- 999 Pleasant Ave
- 633 Hawthorne St
- 395 Greenwood St
- 1030 Lakeside Dr
- 120 Westchester Way
- 600 Westwood Dr
- 554 Merritt Ln
- 399 Baldwin Rd
- 1462 Fairway Dr
- 1777 Fairway Dr
- 310 Southfield Rd Unit 4
- 1047 N Old Woodward Ave
- 1047 N Old Woodward Ave Unit 1
- 1047 N Old Woodward Ave Unit 4
- 1115 N Old Woodward Ave Unit 61
- 1115 N Old Woodward Ave
- 1115 N Old Woodward Ave Unit 55
- 1111 N Old Woodward Ave Unit 4
- 1111 N Old Woodward Ave Unit 1
- 36695 Woodward Ave
- 638 Hanna St
- 775 Wallace St
- 856 N Old Woodward Ave Unit 306 Ave
- 856 N Old Woodward Unit 300 Ave Unit 300







