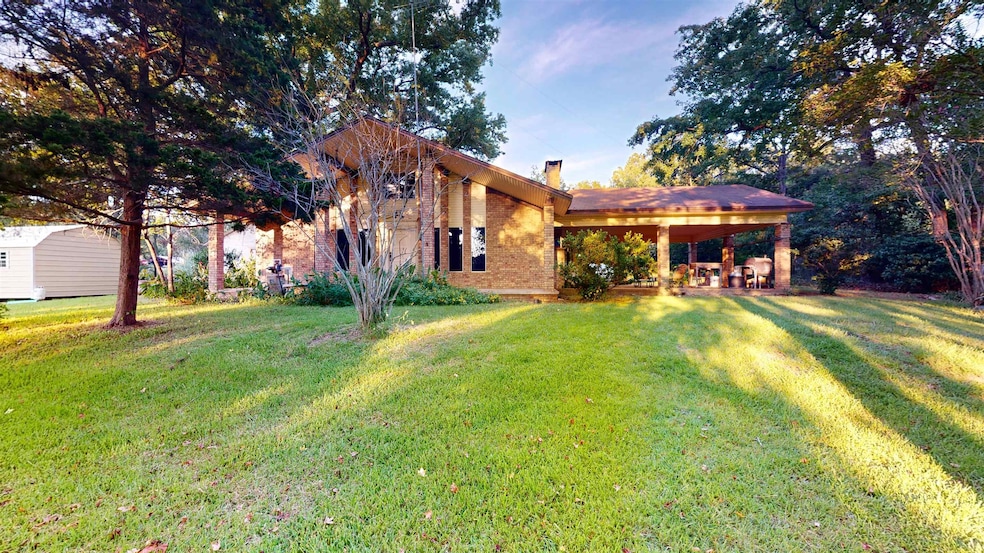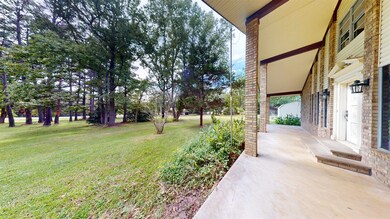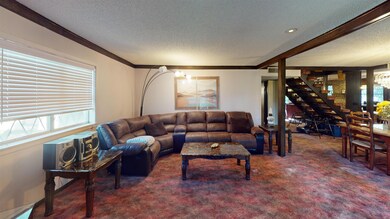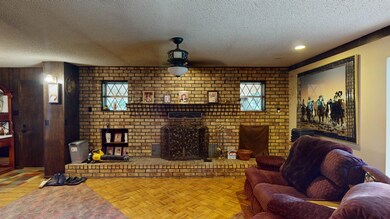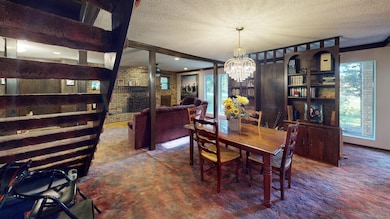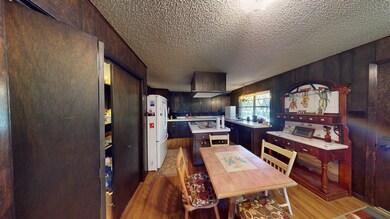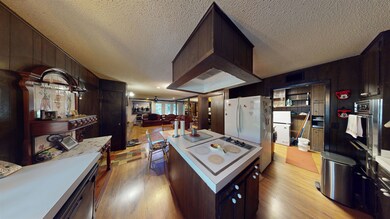
130 Dickey St Bronson, TX 75930
Estimated payment $1,158/month
Highlights
- Traditional Architecture
- No HOA
- Double Oven
- Wood Flooring
- Covered patio or porch
- Brick Veneer
About This Home
Motivated seller, home needs some work, bring all offers! Discover the elegance and comfort of this stately brick home with brick exterior columns and big picturesque windows. The home features three spacious bedrooms and two bathrooms, and offers ample space for family and guests. The expansive kitchen is perfect for culinary adventures, while the oversized utility room comes complete with an additional sink, laundry area, and dedicated space for canning and freezers. The residence features two inviting living areas, a cozy wood-burning fireplace, and an upstairs game room plus a bonus room, there is room for everyone to relax and play. The property also boasts two attached carports, a fenced dog yard, and a convenient storage building. The home rests on five lots. Property priced under tax appraisal. Enjoy the perfect blend of charm, comfort, and functionality in this beautiful home.
Listing Agent
Re/Max Ranch and Residential Brokerage Phone: 4093847773 License #TREC #0599781 Listed on: 08/28/2024

Home Details
Home Type
- Single Family
Est. Annual Taxes
- $3,262
Year Built
- Built in 1964
Lot Details
- 0.43 Acre Lot
- Dirt Road
Home Design
- Traditional Architecture
- Brick Veneer
- Slab Foundation
- Composition Roof
Interior Spaces
- 3,120 Sq Ft Home
- Bookcases
- Ceiling Fan
- Wood Flooring
Kitchen
- Double Oven
- Cooktop
- Dishwasher
Bedrooms and Bathrooms
- 3 Bedrooms
- 2 Full Bathrooms
Parking
- 2 Parking Spaces
- 2 Attached Carport Spaces
- Open Parking
Outdoor Features
- Covered patio or porch
- Shed
Utilities
- Central Heating and Cooling System
Community Details
- No Home Owners Association
Map
Home Values in the Area
Average Home Value in this Area
Tax History
| Year | Tax Paid | Tax Assessment Tax Assessment Total Assessment is a certain percentage of the fair market value that is determined by local assessors to be the total taxable value of land and additions on the property. | Land | Improvement |
|---|---|---|---|---|
| 2024 | $3,203 | $219,430 | $800 | $218,630 |
| 2023 | $5,148 | $346,240 | $800 | $345,440 |
| 2022 | $2,441 | $217,460 | $800 | $216,660 |
| 2021 | $2,263 | $217,460 | $800 | $216,660 |
| 2020 | $2,158 | $217,460 | $800 | $216,660 |
| 2019 | $1,970 | $217,460 | $800 | $216,660 |
| 2018 | $1,791 | $269,160 | $800 | $268,360 |
| 2017 | -- | $84,620 | $800 | $83,820 |
| 2016 | $128 | $84,620 | $800 | $83,820 |
| 2015 | -- | $84,620 | $800 | $83,820 |
| 2014 | -- | $64,510 | $800 | $63,710 |
Property History
| Date | Event | Price | Change | Sq Ft Price |
|---|---|---|---|---|
| 07/17/2025 07/17/25 | Price Changed | $160,000 | -23.8% | $51 / Sq Ft |
| 07/17/2025 07/17/25 | Price Changed | $210,000 | -4.5% | $49 / Sq Ft |
| 05/28/2025 05/28/25 | Price Changed | $220,000 | +33.3% | $52 / Sq Ft |
| 05/16/2025 05/16/25 | Price Changed | $165,000 | -32.7% | $53 / Sq Ft |
| 03/21/2025 03/21/25 | Price Changed | $245,000 | +40.0% | $57 / Sq Ft |
| 03/21/2025 03/21/25 | Price Changed | $175,000 | -5.4% | $56 / Sq Ft |
| 02/11/2025 02/11/25 | Price Changed | $185,000 | -28.8% | $59 / Sq Ft |
| 02/10/2025 02/10/25 | For Sale | $260,000 | +38.9% | $61 / Sq Ft |
| 10/23/2024 10/23/24 | Price Changed | $187,200 | -2.6% | $60 / Sq Ft |
| 08/28/2024 08/28/24 | For Sale | $192,220 | -- | $62 / Sq Ft |
Similar Homes in Bronson, TX
Source: Lufkin Association of REALTORS®
MLS Number: 4211190
APN: R000168891
- 371 Cr 428
- 278 S Hosack St
- 285 Culberson St
- 10720 State Highway 184
- 2557 Timberland Hwy W
- 3334 Housen Hollow
- 02 Private Road 8356
- 01 Private Road 8356
- 1476 Whitetail Rd
- 10984 Us Highway 96 S
- 00 Farm To Market Road 1751
- 6489 Texas 184
- 3110 N Temple Rd
- 0 Plainview Rd
- 00 Plainview Rd
- 8373 State Highway 103
- 8247 Texas 103
- 5848 Fm 1751
- 201-b Magasco Dr
- (R28930) Highway 103e
