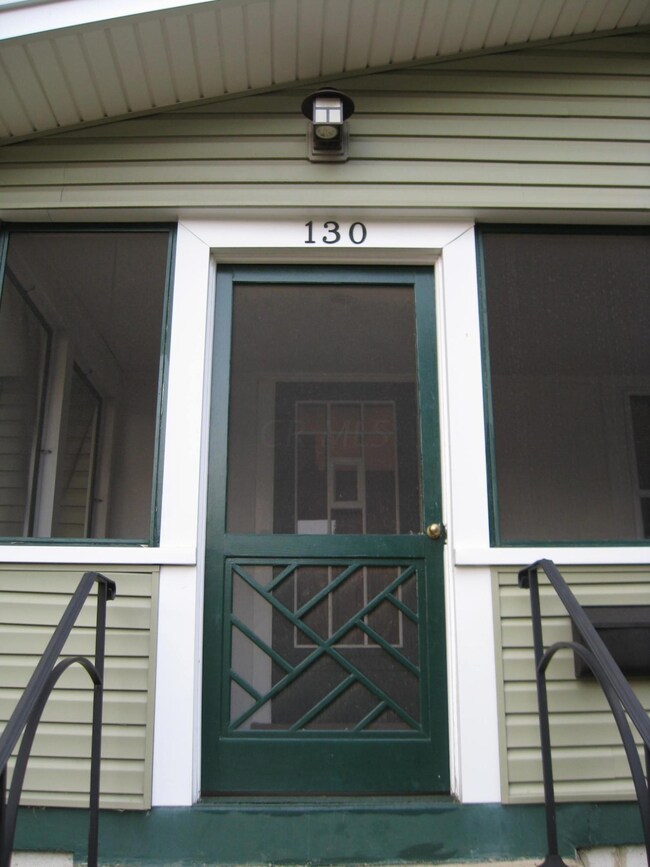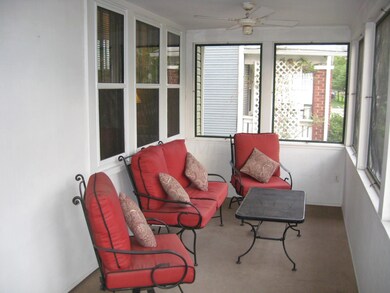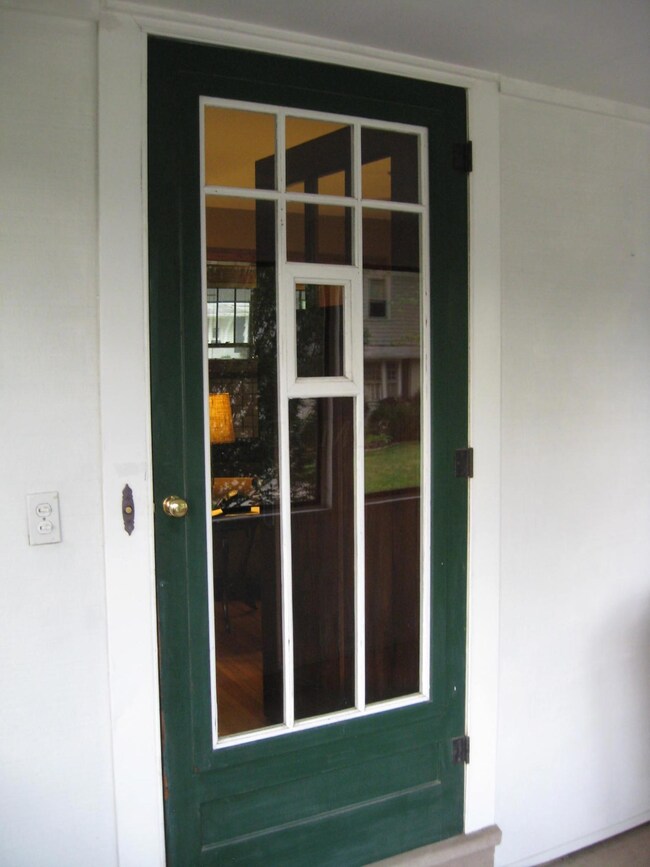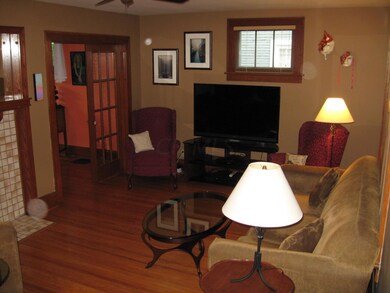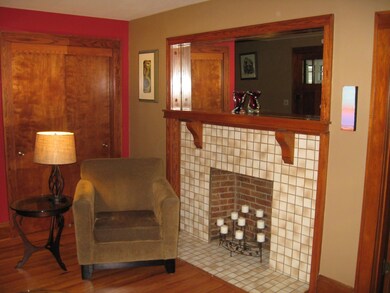
130 E Pacemont Rd Columbus, OH 43202
Clintonville NeighborhoodHighlights
- Screened Porch
- 2 Car Detached Garage
- Home Security System
- Fenced Yard
- Storm Windows
- Forced Air Heating and Cooling System
About This Home
As of June 2022Classic Clintonville home featuring beautiful natural woodwork, hardwood floors, and traditional built-ins with window seat in the dining room. French doors separate the living room and dining room, and a wonderful wood framed mirror highlights the living room fireplace. Fully applianced kitchen has good counter space and large double window over the sink. Upstairs is a wide hallway with a cedar-lined walkin closet, updated bath, and 3 bedrooms - one with a large expanded closet. Welcoming screened porch on the front overlooking the quiet street and quaint neighborhood. Backyard with room for fun summertime entertaining. Large block 2-car garage. Easy walk to shops, restaurants, and coffee shops. This is a special home, encompassing everything you are looking for in a Clintonville home!
Last Agent to Sell the Property
F. William Benninghofen
RE/MAX Premier Choice Listed on: 08/11/2014
Home Details
Home Type
- Single Family
Est. Annual Taxes
- $3,347
Year Built
- Built in 1923
Lot Details
- 3,920 Sq Ft Lot
- Fenced Yard
- Fenced
Parking
- 2 Car Detached Garage
- Side or Rear Entrance to Parking
Home Design
- Block Foundation
- Wood Siding
- Vinyl Siding
Interior Spaces
- 1,328 Sq Ft Home
- 2-Story Property
- Decorative Fireplace
- Screened Porch
- Laundry on lower level
- Basement
Kitchen
- Gas Range
- Microwave
- Dishwasher
Flooring
- Carpet
- Vinyl
Bedrooms and Bathrooms
- 3 Bedrooms
Home Security
- Home Security System
- Storm Windows
Utilities
- Forced Air Heating and Cooling System
- Heating System Uses Gas
Community Details
- Property has a Home Owners Association
Listing and Financial Details
- Home warranty included in the sale of the property
- Assessor Parcel Number 010-040927
Ownership History
Purchase Details
Home Financials for this Owner
Home Financials are based on the most recent Mortgage that was taken out on this home.Purchase Details
Home Financials for this Owner
Home Financials are based on the most recent Mortgage that was taken out on this home.Purchase Details
Home Financials for this Owner
Home Financials are based on the most recent Mortgage that was taken out on this home.Purchase Details
Purchase Details
Similar Homes in Columbus, OH
Home Values in the Area
Average Home Value in this Area
Purchase History
| Date | Type | Sale Price | Title Company |
|---|---|---|---|
| Warranty Deed | $425,000 | Search2close | |
| Warranty Deed | $210,000 | Northwest Select Title Agenc | |
| Warranty Deed | $119,900 | Transohio Title | |
| Deed | $75,800 | -- | |
| Deed | $45,900 | -- |
Mortgage History
| Date | Status | Loan Amount | Loan Type |
|---|---|---|---|
| Open | $380,000 | New Conventional | |
| Previous Owner | $182,100 | New Conventional | |
| Previous Owner | $184,600 | New Conventional | |
| Previous Owner | $199,500 | New Conventional | |
| Previous Owner | $89,500 | Unknown | |
| Previous Owner | $113,900 | No Value Available |
Property History
| Date | Event | Price | Change | Sq Ft Price |
|---|---|---|---|---|
| 03/27/2025 03/27/25 | Off Market | $210,000 | -- | -- |
| 06/09/2022 06/09/22 | Sold | $425,000 | +6.3% | $320 / Sq Ft |
| 05/07/2022 05/07/22 | Pending | -- | -- | -- |
| 05/06/2022 05/06/22 | For Sale | $399,900 | +90.4% | $301 / Sq Ft |
| 10/01/2014 10/01/14 | Sold | $210,000 | -2.3% | $158 / Sq Ft |
| 09/01/2014 09/01/14 | Pending | -- | -- | -- |
| 07/29/2014 07/29/14 | For Sale | $215,000 | -- | $162 / Sq Ft |
Tax History Compared to Growth
Tax History
| Year | Tax Paid | Tax Assessment Tax Assessment Total Assessment is a certain percentage of the fair market value that is determined by local assessors to be the total taxable value of land and additions on the property. | Land | Improvement |
|---|---|---|---|---|
| 2024 | $4,694 | $104,590 | $32,030 | $72,560 |
| 2023 | $4,634 | $104,580 | $32,025 | $72,555 |
| 2022 | $5,290 | $101,990 | $23,660 | $78,330 |
| 2021 | $5,299 | $101,990 | $23,660 | $78,330 |
| 2020 | $5,306 | $101,990 | $23,660 | $78,330 |
| 2019 | $4,862 | $80,150 | $18,200 | $61,950 |
| 2018 | $4,140 | $80,150 | $18,200 | $61,950 |
| 2017 | $4,318 | $80,150 | $18,200 | $61,950 |
| 2016 | $3,777 | $57,020 | $15,650 | $41,370 |
| 2015 | $3,429 | $57,020 | $15,650 | $41,370 |
| 2014 | $3,437 | $57,020 | $15,650 | $41,370 |
| 2013 | $1,673 | $56,280 | $14,910 | $41,370 |
Agents Affiliated with this Home
-
T
Seller's Agent in 2022
Tina Sparks
Errington Realty LLC.
(740) 361-9811
2 in this area
31 Total Sales
-

Buyer's Agent in 2022
Alyson Hartung
Coldwell Banker Realty
(614) 648-9717
23 in this area
44 Total Sales
-
F
Seller's Agent in 2014
F. William Benninghofen
RE/MAX
-

Buyer's Agent in 2014
John Stomps
Berkshire Hathaway HS Plus Rea
(614) 689-0089
2 in this area
26 Total Sales
Map
Source: Columbus and Central Ohio Regional MLS
MLS Number: 214033676
APN: 010-040927
- 219 E Como Ave
- 226 E Como Ave
- 71 E Longview Ave
- 10 E Weber Rd Unit 205
- 296 Walhalla Rd
- 74 E Longview Ave
- 170 E Tulane Rd
- 3021 N High St
- 99 E North Broadway St
- 138 E Kelso Rd
- 109 W Pacemont Rd
- 221 Oakland Park Ave
- 324 E North Broadway St
- 117 W Como Ave
- 82 Olentangy St
- 255 E Kelso Rd
- 55 Oakland Park Ave
- 116 W Longview Ave
- 187 W Pacemont Rd Unit 189
- 165 E Dunedin Rd

