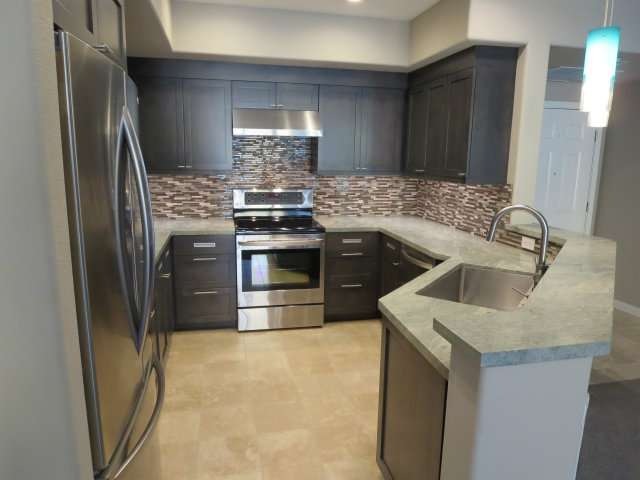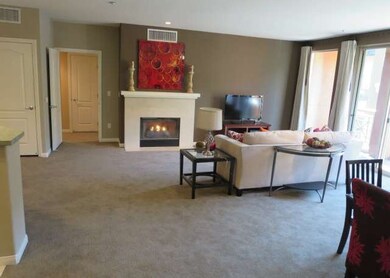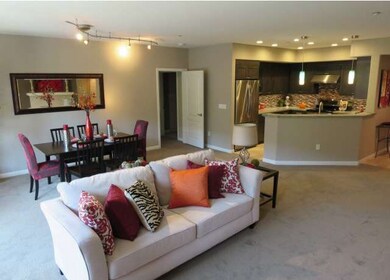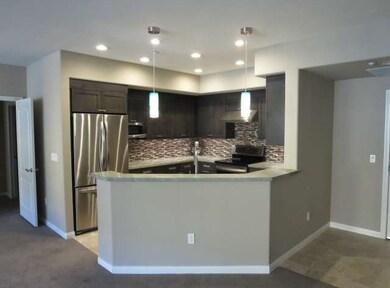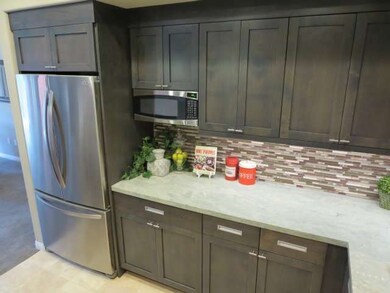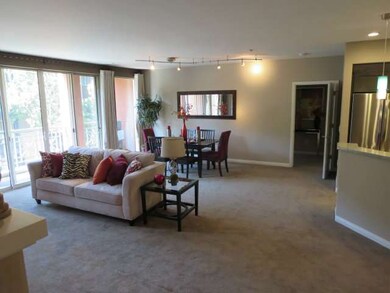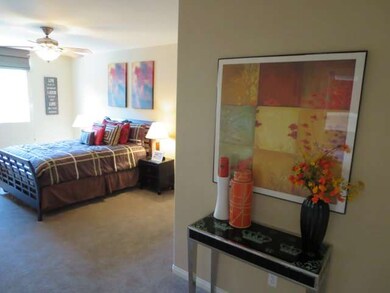
Paseo Villas 130 E San Fernando St Unit 414 San Jose, CA 95112
Sun NeighborhoodHighlights
- Fitness Center
- 3-minute walk to Paseo De San Antonio Station Southbound
- Clubhouse
- Primary Bedroom Suite
- Granite Flooring
- Living Room with Fireplace
About This Home
As of January 2018Elegantly renovated in 2013!. The ~$70,000 renovation included raising the kitchen ceiling, granite counters, limestone floor, Alder cabinets, LG refrigerator and range, & designer chosen paints & window coverings throughout the property. It also includes secured parking for 4 vehicles (two tandem stalls).The gym & pool are a lovely oasis in a great neighborhood filled w/ great restaurants.
Last Agent to Sell the Property
Michele Morrison
Christie's International Real Estate Sereno License #01262730 Listed on: 06/05/2014

Last Buyer's Agent
Daniel Langford
Coldwell Banker Realty License #01751282
Property Details
Home Type
- Condominium
Est. Annual Taxes
- $6,360
Year Built
- Built in 1998
Interior Spaces
- 1,622 Sq Ft Home
- 1-Story Property
- Vaulted Ceiling
- Gas Log Fireplace
- Double Pane Windows
- Living Room with Fireplace
- Combination Dining and Living Room
Kitchen
- Breakfast Bar
- Oven or Range
- Microwave
- Dishwasher
Flooring
- Granite
- Tile
Bedrooms and Bathrooms
- 2 Bedrooms
- Primary Bedroom Suite
- 2 Full Bathrooms
- Bathtub
- Walk-in Shower
Laundry
- Dryer
- Washer
Home Security
Parking
- Garage
- Tandem Parking
- Garage Door Opener
Utilities
- Forced Air Heating and Cooling System
Listing and Financial Details
- Assessor Parcel Number 467-59-043
Community Details
Overview
- Property has a Home Owners Association
- Association fees include hot water, landscaping / gardening, pool spa or tennis, management fee, reserves, roof, sewer, maintenance - unit yard, water, common area electricity, exterior painting, garbage, insurance - common area
- Paseo Villas Association
- Built by Paseo Villas
Amenities
- Sauna
- Elevator
- Community Storage Space
Recreation
Security
- Fire and Smoke Detector
- Fire Sprinkler System
Ownership History
Purchase Details
Home Financials for this Owner
Home Financials are based on the most recent Mortgage that was taken out on this home.Purchase Details
Purchase Details
Home Financials for this Owner
Home Financials are based on the most recent Mortgage that was taken out on this home.Purchase Details
Home Financials for this Owner
Home Financials are based on the most recent Mortgage that was taken out on this home.Purchase Details
Home Financials for this Owner
Home Financials are based on the most recent Mortgage that was taken out on this home.Purchase Details
Home Financials for this Owner
Home Financials are based on the most recent Mortgage that was taken out on this home.Similar Homes in San Jose, CA
Home Values in the Area
Average Home Value in this Area
Purchase History
| Date | Type | Sale Price | Title Company |
|---|---|---|---|
| Grant Deed | $800,000 | Old Republic Title Co | |
| Grant Deed | -- | None Available | |
| Grant Deed | $580,000 | Old Republic Title Company | |
| Grant Deed | $520,000 | Old Republic Title Company | |
| Interfamily Deed Transfer | -- | Fidelity National Title Co | |
| Grant Deed | $425,000 | First American Title Guarant |
Mortgage History
| Date | Status | Loan Amount | Loan Type |
|---|---|---|---|
| Open | $1,236,000 | Reverse Mortgage Home Equity Conversion Mortgage | |
| Closed | $1,236,000 | Credit Line Revolving | |
| Previous Owner | $416,000 | New Conventional | |
| Previous Owner | $330,000 | Unknown | |
| Previous Owner | $331,000 | New Conventional | |
| Previous Owner | $60,000 | Credit Line Revolving | |
| Previous Owner | $270,500 | No Value Available |
Property History
| Date | Event | Price | Change | Sq Ft Price |
|---|---|---|---|---|
| 01/02/2018 01/02/18 | Sold | $800,000 | +6.8% | $493 / Sq Ft |
| 12/03/2017 12/03/17 | Pending | -- | -- | -- |
| 11/30/2017 11/30/17 | For Sale | $749,000 | +29.1% | $462 / Sq Ft |
| 06/30/2014 06/30/14 | Sold | $580,000 | 0.0% | $358 / Sq Ft |
| 06/20/2014 06/20/14 | Pending | -- | -- | -- |
| 06/05/2014 06/05/14 | For Sale | $580,000 | +11.5% | $358 / Sq Ft |
| 03/15/2013 03/15/13 | Sold | $520,000 | +2.0% | $321 / Sq Ft |
| 01/16/2013 01/16/13 | Pending | -- | -- | -- |
| 01/01/2013 01/01/13 | For Sale | $509,999 | -1.9% | $314 / Sq Ft |
| 01/01/2013 01/01/13 | Off Market | $520,000 | -- | -- |
| 11/23/2012 11/23/12 | Price Changed | $509,999 | -2.9% | $314 / Sq Ft |
| 10/24/2012 10/24/12 | For Sale | $524,999 | -- | $324 / Sq Ft |
Tax History Compared to Growth
Tax History
| Year | Tax Paid | Tax Assessment Tax Assessment Total Assessment is a certain percentage of the fair market value that is determined by local assessors to be the total taxable value of land and additions on the property. | Land | Improvement |
|---|---|---|---|---|
| 2024 | $6,360 | $483,050 | $144,904 | $338,146 |
| 2023 | $6,236 | $473,579 | $142,063 | $331,516 |
| 2022 | $6,197 | $464,294 | $139,278 | $325,016 |
| 2021 | $6,085 | $455,192 | $136,548 | $318,644 |
| 2020 | $5,982 | $450,525 | $135,148 | $315,377 |
| 2019 | $5,868 | $441,693 | $132,499 | $309,194 |
| 2018 | $8,153 | $624,872 | $312,436 | $312,436 |
| 2017 | $8,087 | $612,620 | $306,310 | $306,310 |
| 2016 | $7,932 | $600,608 | $300,304 | $300,304 |
| 2015 | $7,873 | $591,588 | $295,794 | $295,794 |
| 2014 | $6,960 | $522,360 | $261,180 | $261,180 |
Agents Affiliated with this Home
-
D
Seller's Agent in 2018
Daniel Langford
Coldwell Banker Realty
-
M
Buyer's Agent in 2018
Mike Uhri
Coldwell Banker Residential Brokerage
-
M
Seller's Agent in 2014
Michele Morrison
Sereno Group
-
B
Seller's Agent in 2013
Benedict Pedro
Compass
-

Buyer's Agent in 2013
Tony Sum
Upswing Real Estate
(408) 891-8289
11 in this area
75 Total Sales
About Paseo Villas
Map
Source: MLSListings
MLS Number: ML81419973
APN: 467-59-043
- 130 E San Fernando St Unit PH18
- 130 E San Fernando St Unit 513
- 144 S 3rd St Unit 508
- 144 S 3rd St Unit 433
- 144 S 3rd St Unit 529
- 144 S 3rd St Unit 132
- 144 S 3rd St Unit 439
- 144 S 3rd St Unit 521
- 144 S 3rd St Unit 326
- 144 S 3rd St Unit 316
- 88 E San Fernando St Unit 1202
- 88 E San Fernando St Unit 909
- 88 E San Fernando St Unit 1407
- 88 E San Fernando St Unit 1403
- 25 S 3rd St Unit 103
- 25 S 3rd St Unit 111
- 20 S 2nd St Unit 333
- 25 S 3rd St Unit 311
- 1 1
- 167 E Saint John St
