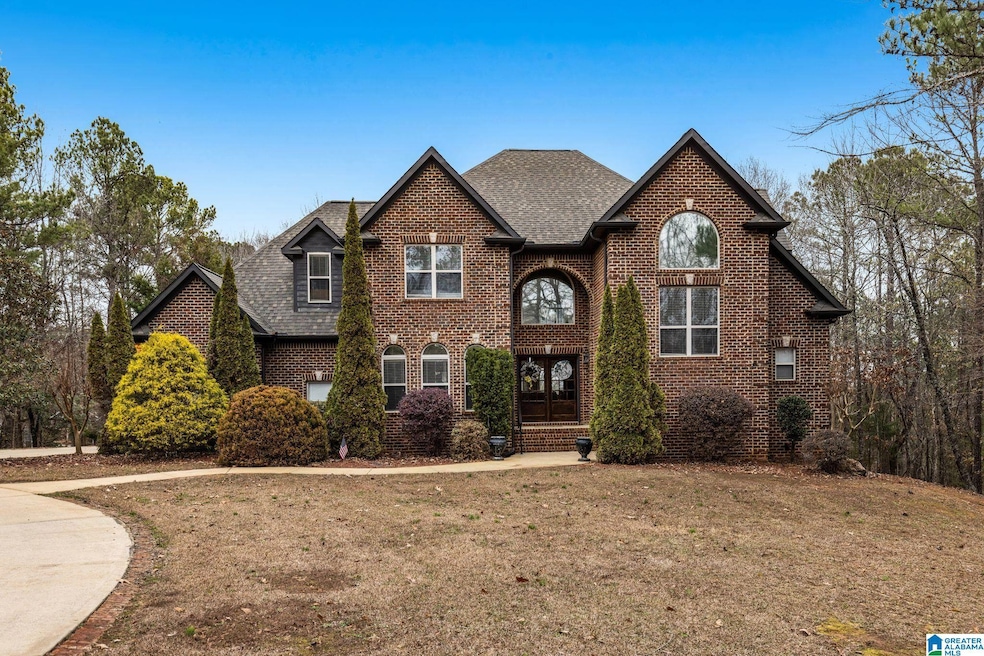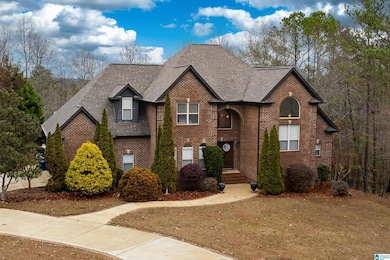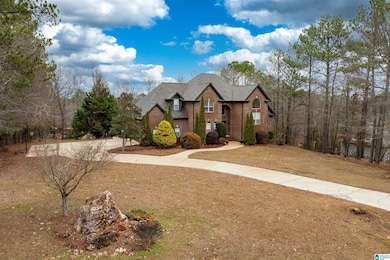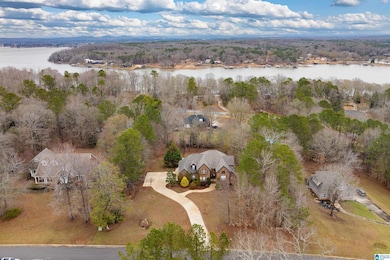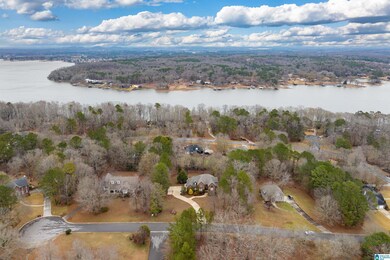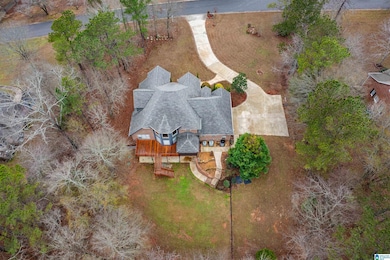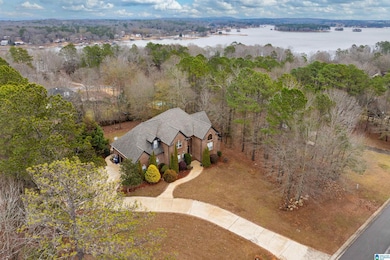130 Eagle Pointe Way Pell City, AL 35128
Estimated payment $2,848/month
Highlights
- Outdoor Pool
- Deck
- Stone Countertops
- 1.02 Acre Lot
- Attic
- Screened Porch
About This Home
Regardless the time of year, this home in Pell City's Eagle Pointe Neighborhood is perfect for all four seasons. Located on Alabama's 17,000 acre Logan Martin Lake, Eagle Pointe offers year round private water access from the gated neighborhood boat launch. Not to mention the clubhouse, tennis/pickleball courts, and a gated in ground swimming pool. This captivating property at 130 Eagle Pointe Way is a testament to craftsmanship and luxurious design with 5 beds and 4.5 baths. Hardwoods flow seamlessly from room to room with stainless steel appliances and granite countertops in kitchen. A spacious living room invites you with a stone fireplace. The master bedroom has a tray ceiling with walk in shower and tub in master bath. The oversized landing is perfect for a home office with rooms for guests and children on second level with a balcony overlooking the main level. In the basement, there's plenty of space to build out additional square footage with a third garage space. See you there!
Home Details
Home Type
- Single Family
Est. Annual Taxes
- $2,014
Year Built
- Built in 2008
Lot Details
- 1.02 Acre Lot
- Fenced Yard
- Sprinkler System
HOA Fees
- Property has a Home Owners Association
Parking
- Attached Garage
- Basement Garage
- Garage on Main Level
- Side Facing Garage
- Uncovered Parking
- Unassigned Parking
Home Design
- Brick Exterior Construction
- Siding
Interior Spaces
- Recessed Lighting
- Gas Log Fireplace
- Stone Fireplace
- Window Treatments
- Living Room with Fireplace
- Screened Porch
- Stone Countertops
- Attic
- Basement
Bedrooms and Bathrooms
- 5 Bedrooms
- Split Bedroom Floorplan
Laundry
- Laundry Room
- Laundry on main level
- Washer and Electric Dryer Hookup
Outdoor Features
- Outdoor Pool
- Deck
Schools
- Kennedy W M Elementary School
- Duran Middle School
- Pell City High School
Utilities
- Underground Utilities
- Tankless Water Heater
- Septic System
Map
Home Values in the Area
Average Home Value in this Area
Tax History
| Year | Tax Paid | Tax Assessment Tax Assessment Total Assessment is a certain percentage of the fair market value that is determined by local assessors to be the total taxable value of land and additions on the property. | Land | Improvement |
|---|---|---|---|---|
| 2024 | $2,014 | $100,580 | $9,180 | $91,400 |
| 2023 | $2,014 | $89,830 | $8,740 | $81,090 |
| 2022 | $1,794 | $44,915 | $4,370 | $40,545 |
| 2021 | $1,379 | $44,915 | $4,370 | $40,545 |
| 2020 | $1,574 | $39,625 | $4,368 | $35,257 |
| 2019 | $1,574 | $45,031 | $4,368 | $40,663 |
| 2018 | $1,350 | $38,820 | $0 | $0 |
| 2017 | $1,406 | $38,820 | $0 | $0 |
| 2016 | $1,350 | $38,820 | $0 | $0 |
| 2015 | $1,406 | $39,580 | $0 | $0 |
| 2014 | $1,406 | $40,400 | $0 | $0 |
Property History
| Date | Event | Price | List to Sale | Price per Sq Ft |
|---|---|---|---|---|
| 10/14/2025 10/14/25 | Pending | -- | -- | -- |
| 09/18/2025 09/18/25 | Price Changed | $499,900 | -2.2% | $150 / Sq Ft |
| 09/15/2025 09/15/25 | Price Changed | $510,900 | -1.7% | $154 / Sq Ft |
| 08/15/2025 08/15/25 | Price Changed | $519,900 | -1.9% | $156 / Sq Ft |
| 07/29/2025 07/29/25 | For Sale | $529,900 | -- | $159 / Sq Ft |
Purchase History
| Date | Type | Sale Price | Title Company |
|---|---|---|---|
| Warranty Deed | $370,000 | None Available | |
| Interfamily Deed Transfer | -- | None Available | |
| Warranty Deed | $432,250 | None Available | |
| Warranty Deed | $43,900 | None Available |
Mortgage History
| Date | Status | Loan Amount | Loan Type |
|---|---|---|---|
| Open | $377,090 | VA | |
| Previous Owner | $320,000 | Unknown |
Source: Greater Alabama MLS
MLS Number: 21426512
APN: 29-05-15-0-001-013.075
- 22 Eagle Pointe Ln
- 558 Eagle Pointe Ln
- 433 Eagle Pointe Dr
- 0 Eagle Pointe Dr Unit 7 21419929
- 408 Eagle Pointe Dr
- 706 Berkley Dr
- 22 Twin Oaks Dr
- 6373 Mays Bend Rd
- Lot 17 Woodhaven Dr Unit 17
- Lot 14 Woodhaven Dr Unit 14
- Lot 6 Woodhaven Dr Unit 6
- Lot 24 Woodhaven Dr
- lot 23 Woodhaven Dr
- Lot 7 Woodhaven Dr Unit 7
- Lot 5 Woodhaven Dr Unit 5
- 2929 Hamilton Rd
- 80 Fritz Dr
- 115 Cove Dr
- 6470 Mays Bend Rd
- 380 Richards Cir Unit 54
