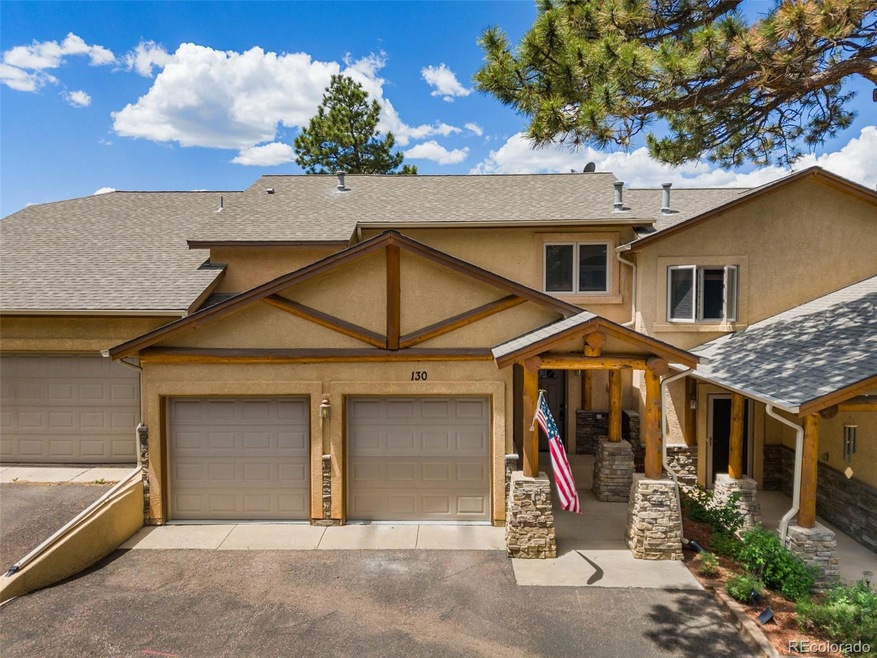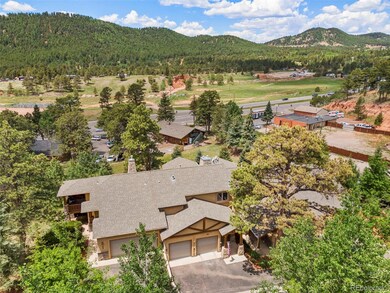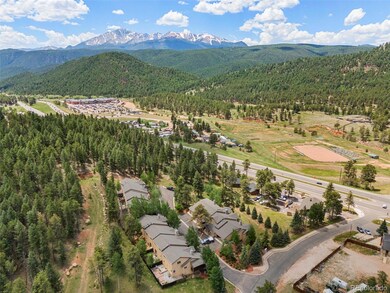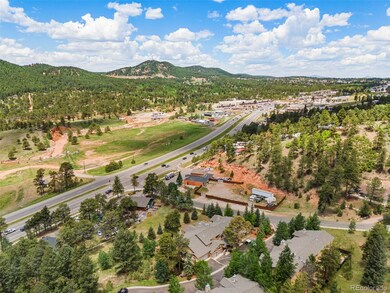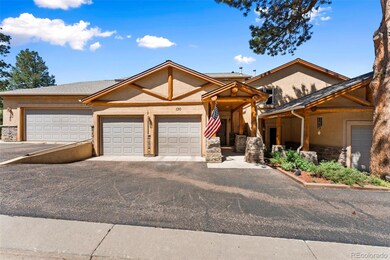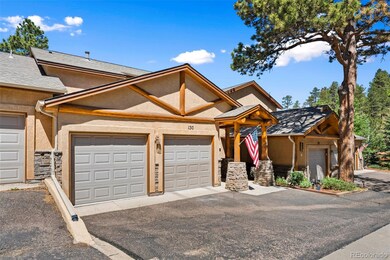
130 Elk Grove Ln Woodland Park, CO 80863
Highlights
- Vaulted Ceiling
- Covered patio or porch
- Eat-In Kitchen
- Wood Flooring
- 2 Car Attached Garage
- Walk-In Closet
About This Home
As of August 2024Combining your mountain retreat dreams with the convenience of location and maintenance free living! This *Like New* Townhome has been lovingly maintained and enhanced with upgrades throughout. Featuring vaulted ceilings, knotty alder doors, cabinets & trim throughout the home. A/C and a heated & insulated 2-car garage add to the list of modern upgrades. The main level offers an open layout, perfect for entertaining. The gourmet kitchen is complete with newer stainless steel appliances including a gas range and a generous amount of cabinet space. The stone breakfast bar provides a seamless flow between the living room, kitchen, and dining area. Sip coffee and enjoy your views from walkout covered deck. Enjoy the cozy gas fireplace surrounded by floor to ceiling stone in the living area while looking out of the large scenic windows providing both ample natural light and spectacular mountain views. Upstairs you have a private and expansive master suite, with a spacious walk-in closet, and a luxurious 5-piece bathroom including a separate bathtub and stand up shower, with a double vanity and storage. The basement offers two additional rooms that could be used as bedrooms, a home office space, or a home gym. One of the basement rooms walks out to the private fenced garden area. Additionally, the basement has a full bathroom, ideal for guests or family. This remarkable residence is Move-in Ready, offering premium features and proximity to Hiking Trails, Schools, and Shopping. Everything you want in a Mountain Home with all of the modern conveniences that make life easier!
Last Agent to Sell the Property
Austin Pollock
Antioch Realty Brokerage Email: Austin@Antioch15.com,719-208-5515 License #100070021 Listed on: 06/14/2024
Townhouse Details
Home Type
- Townhome
Est. Annual Taxes
- $2,060
Year Built
- Built in 2005
Lot Details
- Two or More Common Walls
- Partially Fenced Property
HOA Fees
- $350 Monthly HOA Fees
Parking
- 2 Car Attached Garage
Home Design
- Composition Roof
- Stone Siding
- Stucco
Interior Spaces
- 2-Story Property
- Vaulted Ceiling
- Gas Fireplace
- Living Room with Fireplace
- Laundry in unit
Kitchen
- Eat-In Kitchen
- Oven
- Range
- Microwave
- Dishwasher
- Kitchen Island
- Disposal
Flooring
- Wood
- Carpet
- Tile
Bedrooms and Bathrooms
- 3 Bedrooms
- Walk-In Closet
Finished Basement
- Walk-Out Basement
- 2 Bedrooms in Basement
Outdoor Features
- Covered patio or porch
Schools
- Gateway Elementary School
- Woodland Park Middle School
- Woodland Park High School
Utilities
- Forced Air Heating and Cooling System
- Natural Gas Connected
Community Details
- Association fees include insurance, ground maintenance, maintenance structure, snow removal, trash
- Elk Grove Townhomes Association, Phone Number (719) 689-2142
- Swiss Chalet Subdivision
Listing and Financial Details
- Exclusions: Sellers Personal Property, Water filter under kitchen sink
- Assessor Parcel Number R0053553
Ownership History
Purchase Details
Home Financials for this Owner
Home Financials are based on the most recent Mortgage that was taken out on this home.Purchase Details
Purchase Details
Purchase Details
Home Financials for this Owner
Home Financials are based on the most recent Mortgage that was taken out on this home.Similar Homes in Woodland Park, CO
Home Values in the Area
Average Home Value in this Area
Purchase History
| Date | Type | Sale Price | Title Company |
|---|---|---|---|
| Warranty Deed | $535,000 | Stewart Title | |
| Special Warranty Deed | -- | None Listed On Document | |
| Quit Claim Deed | -- | None Available | |
| Warranty Deed | $329,900 | Title America |
Mortgage History
| Date | Status | Loan Amount | Loan Type |
|---|---|---|---|
| Open | $428,000 | New Conventional | |
| Previous Owner | $107,000 | Credit Line Revolving | |
| Previous Owner | $324,803 | FHA |
Property History
| Date | Event | Price | Change | Sq Ft Price |
|---|---|---|---|---|
| 07/09/2025 07/09/25 | For Sale | $519,000 | 0.0% | $227 / Sq Ft |
| 07/02/2025 07/02/25 | Pending | -- | -- | -- |
| 06/20/2025 06/20/25 | Price Changed | $519,000 | -2.0% | $227 / Sq Ft |
| 06/07/2025 06/07/25 | Price Changed | $529,500 | -1.3% | $231 / Sq Ft |
| 04/07/2025 04/07/25 | Price Changed | $536,500 | +126.8% | $234 / Sq Ft |
| 04/07/2025 04/07/25 | For Sale | $236,500 | -55.8% | $103 / Sq Ft |
| 08/30/2024 08/30/24 | Sold | $535,000 | 0.0% | $234 / Sq Ft |
| 08/30/2024 08/30/24 | Sold | $535,000 | -0.9% | $243 / Sq Ft |
| 08/14/2024 08/14/24 | Off Market | $539,900 | -- | -- |
| 08/01/2024 08/01/24 | Pending | -- | -- | -- |
| 07/31/2024 07/31/24 | Pending | -- | -- | -- |
| 06/27/2024 06/27/24 | Price Changed | $539,900 | 0.0% | $245 / Sq Ft |
| 06/27/2024 06/27/24 | Price Changed | $539,900 | -0.9% | $236 / Sq Ft |
| 06/14/2024 06/14/24 | For Sale | $545,000 | 0.0% | $248 / Sq Ft |
| 06/13/2024 06/13/24 | For Sale | $545,000 | -- | $238 / Sq Ft |
Tax History Compared to Growth
Tax History
| Year | Tax Paid | Tax Assessment Tax Assessment Total Assessment is a certain percentage of the fair market value that is determined by local assessors to be the total taxable value of land and additions on the property. | Land | Improvement |
|---|---|---|---|---|
| 2024 | $2,170 | $27,430 | $2,961 | $24,469 |
| 2023 | $2,170 | $27,430 | $2,960 | $24,470 |
| 2022 | $1,906 | $23,490 | $2,440 | $21,050 |
| 2021 | $1,951 | $24,160 | $2,510 | $21,650 |
| 2020 | $1,900 | $24,080 | $3,160 | $20,920 |
| 2019 | $1,887 | $24,080 | $0 | $0 |
| 2018 | $1,679 | $20,970 | $0 | $0 |
| 2017 | $1,682 | $20,970 | $0 | $0 |
| 2016 | $1,840 | $22,870 | $0 | $0 |
| 2015 | $1,998 | $22,870 | $0 | $0 |
| 2014 | $1,565 | $17,750 | $0 | $0 |
Agents Affiliated with this Home
-
Jeanne Vrobel
J
Seller's Agent in 2025
Jeanne Vrobel
Your Neighborhood Realty, Inc.
(719) 332-8218
1 in this area
4 Total Sales
-
Austin Pollock
A
Seller's Agent in 2024
Austin Pollock
Antioch Realty
(719) 280-6733
9 in this area
36 Total Sales
-
Laurie Klipfel

Buyer's Agent in 2024
Laurie Klipfel
The Platinum Group
(719) 661-5353
3 in this area
118 Total Sales
Map
Source: REcolorado®
MLS Number: 8787966
APN: R0053553
- 125 Elk Grove Ln
- 245 Elk Grove Ln
- 529 Brecken Ct Unit A
- 525 Brecken Ct Unit A
- 523 Brecken Ct Unit B
- 700 Sunrise Cir
- 518 Brecken Ct
- 502 Brecken Ct Unit B
- 1053 Kings Crown Rd
- 725 Sun Valley Dr
- 405 Sun Valley Dr
- 1071 Paradise Valley Dr
- 900 Ponderosa Way
- 1003 Kings Crown Rd
- 1001 Ponderosa Way
- 1200 S Woodland Ave
- 1075 S Woodland Ave
- 1000 Ponderosa Way
- 330 Ponderosa Ct
- 380 Paradise Cir Unit A-6
