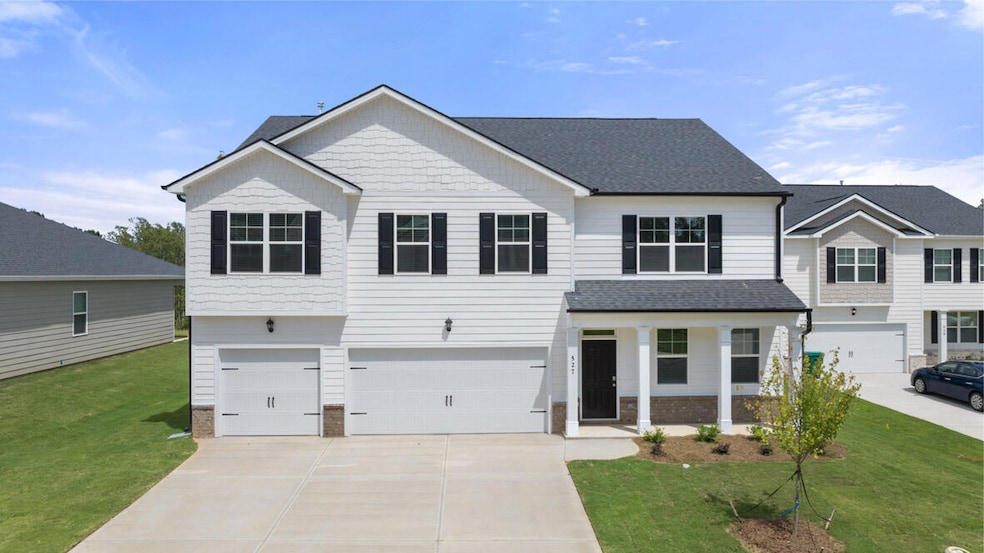
Estimated payment $2,798/month
Highlights
- New Construction
- Wooded Lot
- Main Floor Bedroom
- Lewiston Elementary School Rated A
- Wood Flooring
- Bonus Room
About This Home
Indulge in luxury living with the Mansfield Plan, a sprawling 5-bedroom, 4.5-bathroom PLUS huge recreation room retreat spanning 3,481 square feet. Appreciate the practicality of a 3-car garage and the inviting allure of an open concept layout. Upstairs, a spacious recreation room offers versatility while downstairs, an in-law suite with private full bath adds flexibility and comfort. The heart of the home is a large kitchen boasting an oversized island, perfect for gatherings, complemented by the warmth of a gas fireplace. Enjoy the benefits of a swim community featuring a neighborhood pool, creating an ideal balance of comfort and community in this prime Evans location. PHOTOS ARE OF LIKE HOME. Home and community information, including pricing, included features, terms, availability and amenities, are subject to change and prior sale at any time without notice or obligation. Square footages are approximate. Pictures, photographs, colors, features, and sizes are for illustration purposes only and will vary from the homes as built. D.R. Horton is an equal housing opportunity builder. Est completion OCTOBER 2025.
Listing Agent
D.R. Horton Realty of Georgia, Inc. License #285446 Listed on: 06/23/2025

Home Details
Home Type
- Single Family
Year Built
- Built in 2025 | New Construction
Lot Details
- 8,712 Sq Ft Lot
- Lot Dimensions are 117x51
- Front and Back Yard Sprinklers
- Wooded Lot
HOA Fees
- $46 Monthly HOA Fees
Parking
- 3 Car Attached Garage
- Garage Door Opener
Home Design
- Brick Exterior Construction
- Slab Foundation
- Composition Roof
- HardiePlank Type
Interior Spaces
- 3,478 Sq Ft Home
- 2-Story Property
- Ceiling Fan
- Gas Log Fireplace
- Insulated Windows
- Blinds
- Family Room with Fireplace
- Living Room
- Breakfast Room
- Dining Room
- Bonus Room
- Scuttle Attic Hole
- Fire and Smoke Detector
- Washer and Electric Dryer Hookup
Kitchen
- Gas Range
- Built-In Microwave
- Dishwasher
- Kitchen Island
- Disposal
Flooring
- Wood
- Carpet
- Laminate
- Vinyl
Bedrooms and Bathrooms
- 5 Bedrooms
- Main Floor Bedroom
- Primary Bedroom Upstairs
- Walk-In Closet
- In-Law or Guest Suite
- Garden Bath
Outdoor Features
- Covered Patio or Porch
Schools
- Lewiston Elementary School
- Evans Middle School
- Evans High School
Utilities
- Multiple cooling system units
- Forced Air Heating and Cooling System
- Heating System Uses Natural Gas
- Tankless Water Heater
Listing and Financial Details
- Home warranty included in the sale of the property
- Tax Lot 95
Community Details
Overview
- Built by D.R. Horton
- Southwind Village Subdivision
Recreation
- Community Pool
Map
Home Values in the Area
Average Home Value in this Area
Property History
| Date | Event | Price | Change | Sq Ft Price |
|---|---|---|---|---|
| 07/31/2025 07/31/25 | For Sale | $436,430 | -- | $125 / Sq Ft |
Similar Homes in Evans, GA
Source: REALTORS® of Greater Augusta
MLS Number: 543606
- 140 Ellerston Dr
- 138 Ellerston Dr
- 134 Ellerston Dr
- 115 Ellerston Dr
- 123 Ellerston Dr
- 342 Streamsong Rd
- 344 Streamsong Rd
- 336 Streamsong Rd
- 321 Streamsong Rd
- 325 Streamsong Rd
- 329 Streamsong Rd
- 327 Streamsong Rd
- 125 Ellerston Dr
- 319 Streamsong Rd
- 117 Ellerston Dr
- Elle Plan at Southwind Village
- Mansfield Plan at Southwind Village
- Elston Plan at Southwind Village
- Halton Plan at Southwind Village
- Hayden Plan at Southwind Village
- 4701 Southwind Rd
- 222 Sunbury Dr
- 5629 Sunbury Loop
- 5425 Victoria Falls
- 565 Great Falls
- 5369 Angel Falls
- 1715 Davenport Dr
- 222 Kickham Ln
- 3019 Kilknockie Dr
- 517 Ernestine Falls
- 2009 Shoreline Dr
- 781 Bridgewater Dr
- 946 Glenhaven Dr
- 1982 Sylvan Lake Dr
- 862 Tyler Woods Dr
- 987 Glenhaven Dr
- 314 Bella Rose Dr
- 830 Rollo Domino Cir
- 304 Farmington Dr
- 821 Herrington Dr






