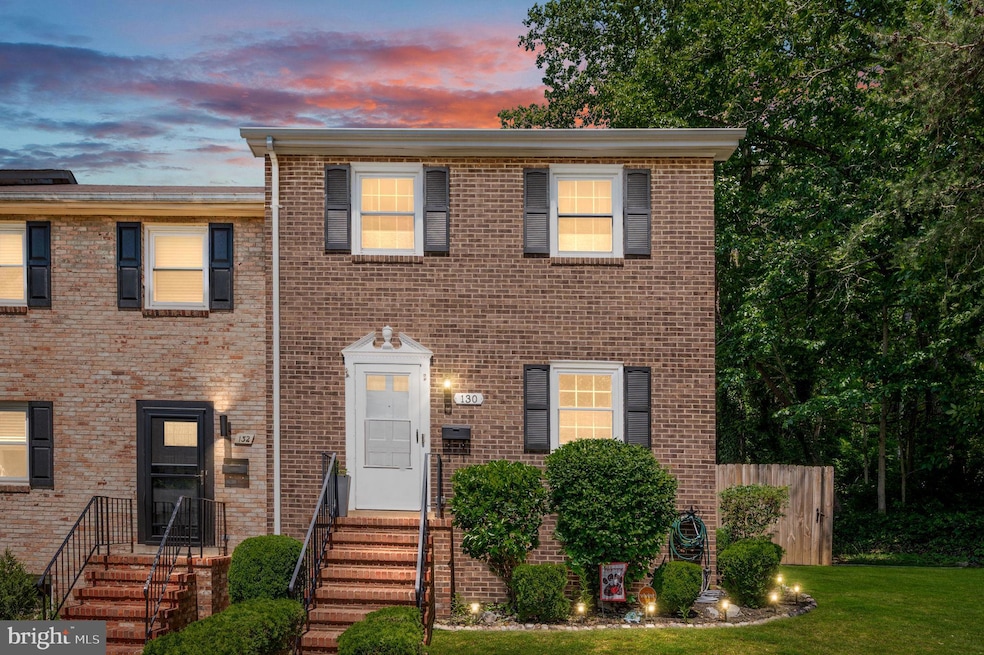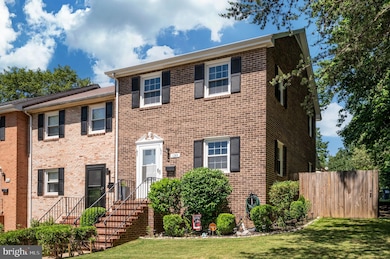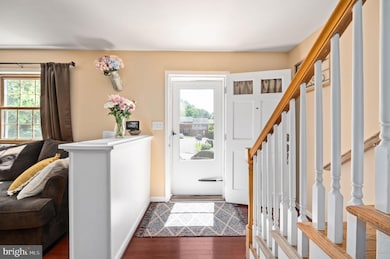
130 Falmouth Dr Fredericksburg, VA 22405
Highlights
- Patio
- Partially Fenced Property
- Heat Pump System
- Central Air
About This Home
As of July 2025Beautifully Maintained 3-Level Townhome with Updates & Security Features in South Stafford!
Welcome to 130 Falmouth Dr a spacious and thoughtfully updated 3-bedroom, 1 full and 3 half bath townhome offering over 1,800 square feet of living space in a commuter-friendly location just minutes from Downtown Fredericksburg, VRE, Route 1, and I-95.
Step inside to find gleaming hardwood floors throughout the main and upper levels, a bright and inviting living room, a separate dining area, and a convenient main-level half bath. The kitchen is equipped with a walk-in pantry, ample cabinetry, and recent appliance updates including a GE Smart Oven (2022), refrigerator (2024), and dishwasher (2024). The mounted TV in the dining area conveys, along with all curtains and rods throughout the home.
Upstairs, you'll find three spacious bedrooms, including a primary suite with its own private half bath, plus a full hall bath. The finished lower level offers a versatile rec room or home office space, another half bath, laundry area, and additional storage.
Enjoy outdoor living in the fully fenced backyard, and take advantage of assigned parking just out front. Recent major upgrades include:
HVAC, roof, gutters (2022)
Water heater (2024)
GE Smart Oven (2022)
Refrigerator & dishwasher (2024)
Vivint smart security system conveys
Located in an established community with an affordable HOA, this home combines comfort, convenience, and peace of mind perfect for commuters, first-time buyers, or investors.
Don’t miss your chance to own this move-in-ready townhome. schedule your private tour today!
Last Agent to Sell the Property
Berkshire Hathaway HomeServices PenFed Realty License #0225252378 Listed on: 05/21/2025

Townhouse Details
Home Type
- Townhome
Est. Annual Taxes
- $2,159
Year Built
- Built in 1974
Lot Details
- 2,870 Sq Ft Lot
- Partially Fenced Property
- Privacy Fence
- Wood Fence
HOA Fees
- $54 Monthly HOA Fees
Home Design
- Brick Exterior Construction
- Permanent Foundation
- Asphalt Roof
- Vinyl Siding
Interior Spaces
- Property has 3 Levels
- Finished Basement
- Laundry in Basement
- Washer and Dryer Hookup
Kitchen
- Built-In Oven
- Cooktop with Range Hood
- Dishwasher
- Disposal
Bedrooms and Bathrooms
- 3 Bedrooms
Parking
- 2 Open Parking Spaces
- 2 Parking Spaces
- Parking Lot
Outdoor Features
- Patio
Schools
- Falmouth Elementary School
- Edward E. Drew Middle School
- Stafford High School
Utilities
- Central Air
- Heat Pump System
- Electric Water Heater
Listing and Financial Details
- Tax Lot 6
- Assessor Parcel Number 53F 4 6
Community Details
Overview
- Association fees include snow removal, parking fee
- Spring Valley Subdivision
Pet Policy
- Pets Allowed
Ownership History
Purchase Details
Home Financials for this Owner
Home Financials are based on the most recent Mortgage that was taken out on this home.Purchase Details
Home Financials for this Owner
Home Financials are based on the most recent Mortgage that was taken out on this home.Purchase Details
Home Financials for this Owner
Home Financials are based on the most recent Mortgage that was taken out on this home.Purchase Details
Home Financials for this Owner
Home Financials are based on the most recent Mortgage that was taken out on this home.Similar Homes in Fredericksburg, VA
Home Values in the Area
Average Home Value in this Area
Purchase History
| Date | Type | Sale Price | Title Company |
|---|---|---|---|
| Deed | $335,000 | Old Republic National Title In | |
| Deed | $300,000 | First American Title | |
| Warranty Deed | $259,900 | -- | |
| Deed | $149,900 | -- |
Mortgage History
| Date | Status | Loan Amount | Loan Type |
|---|---|---|---|
| Open | $268,000 | New Conventional | |
| Previous Owner | $281,325 | VA | |
| Previous Owner | $207,900 | New Conventional | |
| Previous Owner | $149,900 | New Conventional |
Property History
| Date | Event | Price | Change | Sq Ft Price |
|---|---|---|---|---|
| 07/17/2025 07/17/25 | Under Contract | -- | -- | -- |
| 07/12/2025 07/12/25 | For Rent | $2,400 | 0.0% | -- |
| 07/01/2025 07/01/25 | Sold | $335,000 | 0.0% | $174 / Sq Ft |
| 05/21/2025 05/21/25 | For Sale | $335,000 | +21.8% | $174 / Sq Ft |
| 06/07/2022 06/07/22 | Sold | $275,000 | -8.3% | $143 / Sq Ft |
| 05/08/2022 05/08/22 | Pending | -- | -- | -- |
| 05/06/2022 05/06/22 | For Sale | $300,000 | 0.0% | $156 / Sq Ft |
| 05/02/2022 05/02/22 | Pending | -- | -- | -- |
| 04/27/2022 04/27/22 | For Sale | $300,000 | -- | $156 / Sq Ft |
Tax History Compared to Growth
Tax History
| Year | Tax Paid | Tax Assessment Tax Assessment Total Assessment is a certain percentage of the fair market value that is determined by local assessors to be the total taxable value of land and additions on the property. | Land | Improvement |
|---|---|---|---|---|
| 2024 | $2,159 | $238,100 | $63,000 | $175,100 |
| 2023 | $1,897 | $200,700 | $63,000 | $137,700 |
| 2022 | $1,706 | $200,700 | $63,000 | $137,700 |
| 2021 | $1,595 | $164,400 | $53,000 | $111,400 |
| 2020 | $1,595 | $164,400 | $53,000 | $111,400 |
| 2019 | $1,402 | $138,800 | $42,000 | $96,800 |
| 2018 | $1,374 | $138,800 | $42,000 | $96,800 |
| 2017 | $1,374 | $138,800 | $42,000 | $96,800 |
| 2016 | $1,374 | $138,800 | $42,000 | $96,800 |
| 2015 | -- | $137,300 | $42,000 | $95,300 |
| 2014 | -- | $137,300 | $42,000 | $95,300 |
Agents Affiliated with this Home
-
Dilyara Daminova

Seller's Agent in 2025
Dilyara Daminova
Samson Properties
(571) 499-2727
2 in this area
444 Total Sales
-
Edward Burrow

Seller's Agent in 2025
Edward Burrow
BHHS PenFed (actual)
(540) 993-6723
4 in this area
110 Total Sales
-
William Montminy

Seller Co-Listing Agent in 2025
William Montminy
BHHS PenFed (actual)
(540) 845-8208
3 in this area
271 Total Sales
-
Kendra Zurawski

Seller's Agent in 2022
Kendra Zurawski
United Real Estate Premier
(571) 265-3842
2 in this area
12 Total Sales
Map
Source: Bright MLS
MLS Number: VAST2039014
APN: 53F-4-6
- 136 Falmouth Dr
- 219 Overlook Ct
- 623 Plainview Dr
- 242 Overlook Ct
- 520 Forbes St
- 616 Plainview Dr
- 207 Ridgemore St
- 1021 Clearview Ave
- 419 Forbes St
- 11 Strawberry Ln
- 3 Strawberry Ln
- 30 Truslow Rd
- 120 Cambridge St
- 516 Cutting Way
- 417 Camden Dr
- 100 Cambridge St
- 5 Oak Crest Ct
- 822 Forbes St
- 309 Camden Dr
- 778 Cambridge St






