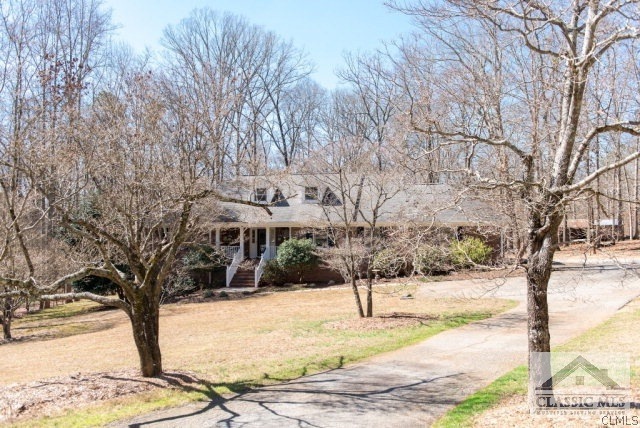Privacy, space, upgrades and charm, all within a few minutes of downtown Athens. Tucked away in a family friendly neighborhood with Halloween hayrides and with trails connecting it to Sandy Creek Park, this beautiful home has everything you are looking for - large renovated kitchen with ample storage and counter space, hardwood floors, tile, and new carpet in the bedrooms to name a few. The laundry room/mud room is every mother's dream - space for all the gear with plenty of room to sort and fold laundry. Downstairs includes the dining room (currently used as an office), spacious eat in kitchen, laundry room, large living room with wood burning fireplace, master bedroom including two huge walk in closets and en suite, two other bedrooms plus a bath. Upstairs is a large bonus room/bedroom and full bath with charming gables, a huge walk in closet plus attic storage. The basement has a finished bedroom and bathroom, wood stove, rec room, workout room, workshop and several storage rooms. This well maintained home is situated on almost 3.5 acres of hardwoods making it private and peaceful. All of this just minutes from downtown Athens, the new Kroger shopping center, and the loop.

