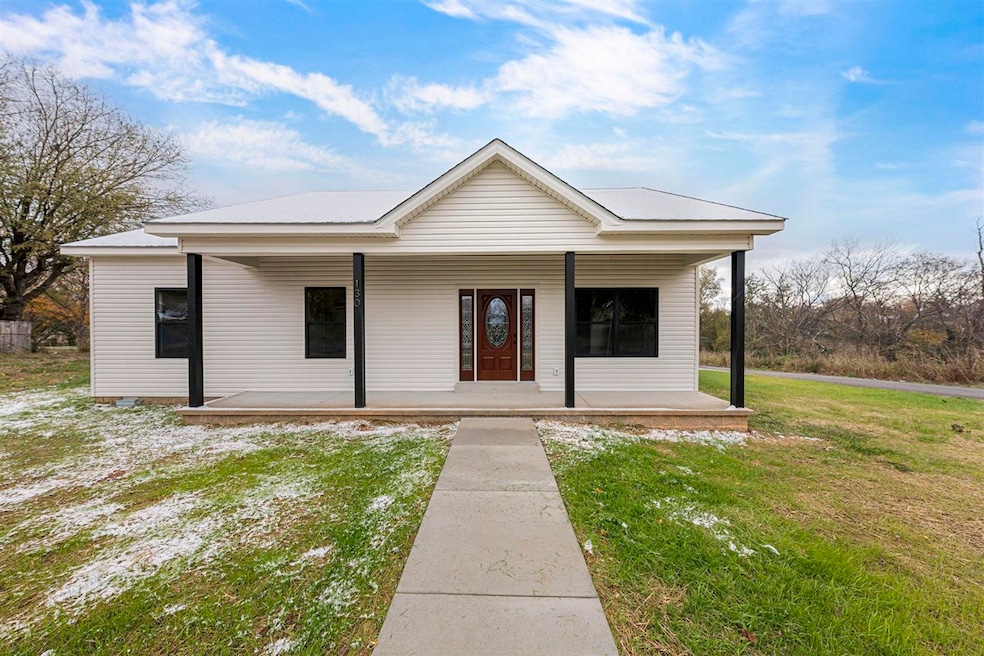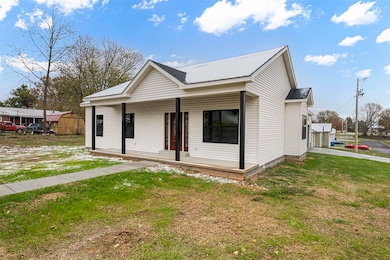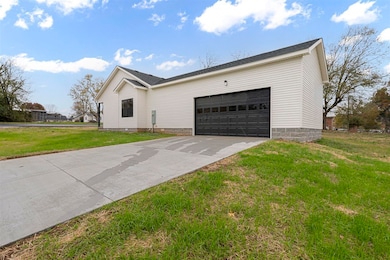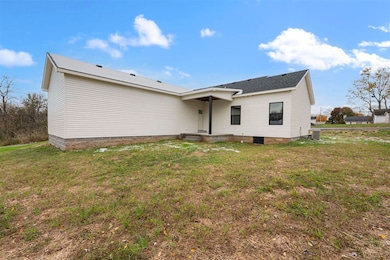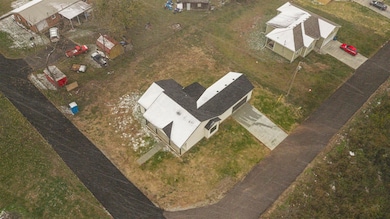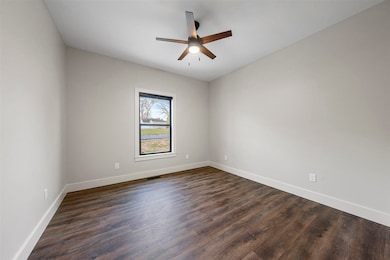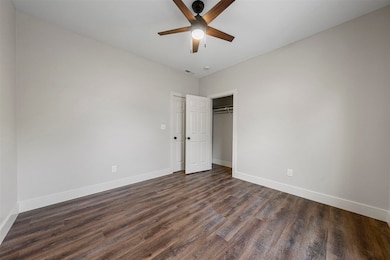130 Floral Ave Smiths Grove, KY 42171
Estimated payment $1,380/month
Highlights
- New Construction
- Ranch Style House
- Attic
- Vaulted Ceiling
- Secondary bathroom tub or shower combo
- Granite Countertops
About This Home
Welcome home to this brand-new build on a peaceful corner lot in the heart of Smiths Grove. Enjoy small-town charm with quick access to I-65, the new Buc-ee’s, local dining, and everyday conveniences, all just minutes away. This 3-bedroom, 2-bath home blends quality craftsmanship with thoughtful finishes throughout. From the tray and vaulted ceilings to the stylish tile details and stainless steel appliance package, every element was designed for comfort and function. Now complete and ready to welcome its first owners, no waiting required! Act fast and you could be moving in by Christmas. May be eligible for up to $2,500 in lender incentives. Some restrictions apply; ask for details.
Home Details
Home Type
- Single Family
Est. Annual Taxes
- $116
Year Built
- Built in 2025 | New Construction
Lot Details
- 0.33 Acre Lot
- Landscaped
Parking
- 2 Car Attached Garage
- Driveway
Home Design
- Ranch Style House
- Shingle Roof
- Vinyl Construction Material
Interior Spaces
- 1,350 Sq Ft Home
- Vaulted Ceiling
- Vinyl Flooring
- Crawl Space
- Storage In Attic
- Fire and Smoke Detector
- Laundry Room
Kitchen
- Eat-In Kitchen
- Electric Range
- Microwave
- Dishwasher
- Granite Countertops
Bedrooms and Bathrooms
- 3 Bedrooms
- Bathroom on Main Level
- 2 Full Bathrooms
- Granite Bathroom Countertops
- Secondary bathroom tub or shower combo
Outdoor Features
- Exterior Lighting
Schools
- North Warren Elementary School
- Warren East Middle School
- Warren East High School
Utilities
- Central Heating and Cooling System
- Electric Water Heater
Listing and Financial Details
- Assessor Parcel Number 080B-01-314A
Map
Home Values in the Area
Average Home Value in this Area
Tax History
| Year | Tax Paid | Tax Assessment Tax Assessment Total Assessment is a certain percentage of the fair market value that is determined by local assessors to be the total taxable value of land and additions on the property. | Land | Improvement |
|---|---|---|---|---|
| 2024 | $116 | $12,500 | $0 | $0 |
| 2023 | $117 | $12,500 | $0 | $0 |
| 2022 | $110 | $12,500 | $0 | $0 |
| 2021 | $110 | $12,500 | $0 | $0 |
| 2020 | $110 | $12,500 | $0 | $0 |
| 2019 | $110 | $12,500 | $0 | $0 |
| 2018 | $70 | $7,500 | $0 | $0 |
| 2017 | $69 | $7,500 | $0 | $0 |
| 2015 | $68 | $7,500 | $0 | $0 |
| 2014 | -- | $7,500 | $0 | $0 |
Property History
| Date | Event | Price | List to Sale | Price per Sq Ft |
|---|---|---|---|---|
| 11/11/2025 11/11/25 | For Sale | $259,900 | -- | $193 / Sq Ft |
Purchase History
| Date | Type | Sale Price | Title Company |
|---|---|---|---|
| Deed | -- | -- | |
| Deed | -- | None Listed On Document | |
| Deed | $12,500 | None Available | |
| Deed | -- | None Available |
Source: Real Estate Information Services (REALTOR® Association of Southern Kentucky)
MLS Number: RA20256500
APN: 080B-01-314A
- 0 Middlebrook Ln Unit RA20224436
- 67 Beech St
- 0 Kingsbridge Ct Unit RA20224435
- Lot 46 Walnut Grove Dr
- 42 Beech St
- 43 Chestnut St
- 0 Walnut Grove Dr Unit RA20243345
- 210 Sage Dr
- 219 Jade Dr
- 204 N Main St
- 303 E 4th St
- 577 N Main St
- 421 N Main St
- 0 Stanley Rice Rd
- Lot 6 Dial Way
- Lot 4 Rocky Hill Rd
- Lot 5 Rocky Hill Rd
- Lot 11 Rocky Hill Rd
- Lot 12 Rocky Hill Rd
- Lot 15 Rocky Hill Rd
- 235 Lavender Rd
- 2944 Chalybeate Rd
- 6550 Louisville Rd
- 491 Kelly Rd
- 141 Bristow Rd
- 200 S Underwood St
- 418 Lansing Ln
- 759 Hennessy Way
- 2992 Laredo Ct
- Lot 15 Corvette Dr
- 3042 Gunsmoke Trail Way
- 3066 Gunsmoke Trail Way
- 352 Paddle Wheel St
- 269 Old Porter Pike
- 2661 Mount Victor Ln
- 1745 Ewing Ford Rd
- 524 Denver Cir
- 2437 Topeka Rd
- 275 New Towne Dr
- 2321 Trenton Ln
