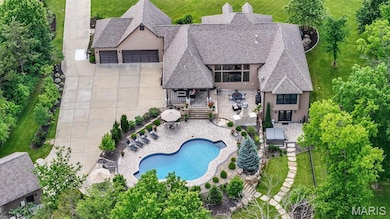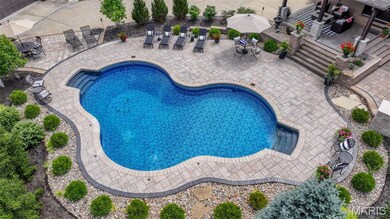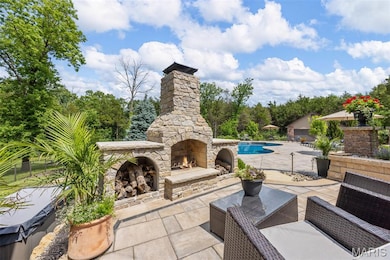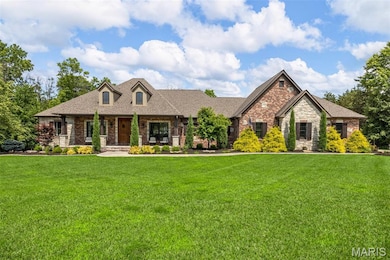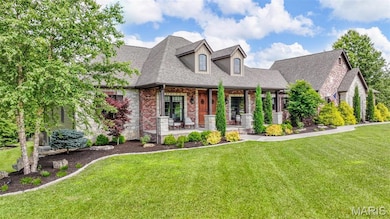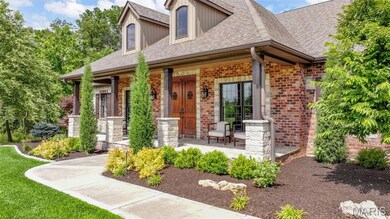
130 Foristell Ridge Ct Foristell, MO 63348
Highlights
- In Ground Pool
- Open Floorplan
- Ranch Style House
- Daniel Boone Elementary School Rated A
- Great Room with Fireplace
- Wood Flooring
About This Home
As of August 2025UNDER CONTRACT—OPEN HOUSE CANCELLED! Stunning custom ranch with inground pool and detached garage nestled on a 6+ acre wooded lot just a few minutes from highway 70. You have to SEE in person to appreciate the level of updates in this spectacular home. No expense was spared when this home was redesigned by Savvy Design Group and renovated by Markway Construction. Updates and upgrades to this home include a complete kitchen redesign with Cambria countertops, sleek stainless appliances, custom cabinetry, and stunning fixtures. Great room fireplace with lighted built-ins and a wall of windows overlooking the pool & wooded private lot. Updated lighting & chandeliers throughout, high-end drapery by Sunshine Drapery, and walk-in closets designed & created by Closet Factory. This unique floor plan features two primary suites on the main level, each with a private full bath and custom closet. Professionally finished and redesigned lower level is color-drenched and evokes a moody vibe complete with library, coffee bar, office, bedroom and full bath, yet there's still plenty of unfinished space for an added potential theater room. Hard-wired hot tub, outdoor fireplace with patio and covered paver patio, extensive landscape designed by Frisella, upgraded/newer irrigation and epoxy finished garage floors. This one honestly must be seen in person to appreciate the exquisite design choices and private setting.
Last Agent to Sell the Property
Berkshire Hathaway HomeServices Select Properties License #2018010039 Listed on: 07/16/2025

Home Details
Home Type
- Single Family
Est. Annual Taxes
- $10,373
Year Built
- Built in 2016
Lot Details
- 6.08 Acre Lot
- Cul-De-Sac
- Front and Back Yard Sprinklers
Parking
- 5 Car Garage
- Garage Door Opener
- Additional Parking
- Off-Street Parking
Home Design
- Ranch Style House
- Traditional Architecture
- Brick Exterior Construction
- Vinyl Siding
Interior Spaces
- Open Floorplan
- Sound System
- Bookcases
- Historic or Period Millwork
- Ceiling Fan
- Electric Fireplace
- Entrance Foyer
- Great Room with Fireplace
- 3 Fireplaces
- Breakfast Room
- Formal Dining Room
- Recreation Room with Fireplace
- Security System Owned
- Laundry on main level
Kitchen
- Breakfast Bar
- Walk-In Pantry
- Butlers Pantry
- Gas Oven
- Gas Cooktop
- Warming Drawer
- Ice Maker
- Dishwasher
- Stainless Steel Appliances
- Kitchen Island
- Solid Surface Countertops
- Disposal
Flooring
- Wood
- Carpet
Bedrooms and Bathrooms
- 3 Bedrooms
- Walk-In Closet
- Double Vanity
Partially Finished Basement
- Walk-Out Basement
- Basement Fills Entire Space Under The House
- 9 Foot Basement Ceiling Height
- Fireplace in Basement
- Bedroom in Basement
- Finished Basement Bathroom
Outdoor Features
- In Ground Pool
- Covered Patio or Porch
Schools
- Daniel Boone Elem. Elementary School
- Francis Howell Middle School
- Francis Howell High School
Utilities
- Forced Air Zoned Heating and Cooling System
- Heat Pump System
- Heating System Uses Propane
- Underground Utilities
- Well
- Propane Water Heater
- Water Softener Leased
- Septic Tank
Listing and Financial Details
- Assessor Parcel Number 3-0026-C226-00-0005.0000000
Ownership History
Purchase Details
Home Financials for this Owner
Home Financials are based on the most recent Mortgage that was taken out on this home.Purchase Details
Home Financials for this Owner
Home Financials are based on the most recent Mortgage that was taken out on this home.Purchase Details
Similar Homes in Foristell, MO
Home Values in the Area
Average Home Value in this Area
Purchase History
| Date | Type | Sale Price | Title Company |
|---|---|---|---|
| Warranty Deed | -- | -- | |
| Warranty Deed | -- | Investors Title Company | |
| Warranty Deed | -- | None Available |
Mortgage History
| Date | Status | Loan Amount | Loan Type |
|---|---|---|---|
| Open | $125,000 | Credit Line Revolving | |
| Open | $700,000 | New Conventional | |
| Previous Owner | $470,000 | New Conventional | |
| Previous Owner | $446,000 | New Conventional | |
| Previous Owner | $284,000 | New Conventional | |
| Previous Owner | $250,000 | Construction | |
| Previous Owner | $200,000 | Future Advance Clause Open End Mortgage |
Property History
| Date | Event | Price | Change | Sq Ft Price |
|---|---|---|---|---|
| 08/28/2025 08/28/25 | Sold | -- | -- | -- |
| 07/17/2025 07/17/25 | Pending | -- | -- | -- |
| 07/16/2025 07/16/25 | For Sale | $1,450,000 | 0.0% | $342 / Sq Ft |
| 07/14/2025 07/14/25 | Price Changed | $1,450,000 | +16.0% | $342 / Sq Ft |
| 02/16/2025 02/16/25 | Off Market | -- | -- | -- |
| 11/04/2022 11/04/22 | Sold | -- | -- | -- |
| 10/12/2022 10/12/22 | Pending | -- | -- | -- |
| 10/01/2022 10/01/22 | Price Changed | $1,250,000 | -10.3% | $295 / Sq Ft |
| 09/25/2022 09/25/22 | For Sale | $1,394,000 | +40.1% | $329 / Sq Ft |
| 04/20/2021 04/20/21 | Sold | -- | -- | -- |
| 03/19/2021 03/19/21 | Pending | -- | -- | -- |
| 03/12/2021 03/12/21 | For Sale | $995,000 | 0.0% | $235 / Sq Ft |
| 03/07/2021 03/07/21 | Pending | -- | -- | -- |
| 02/25/2021 02/25/21 | For Sale | $995,000 | -- | $235 / Sq Ft |
Tax History Compared to Growth
Tax History
| Year | Tax Paid | Tax Assessment Tax Assessment Total Assessment is a certain percentage of the fair market value that is determined by local assessors to be the total taxable value of land and additions on the property. | Land | Improvement |
|---|---|---|---|---|
| 2025 | $10,373 | $185,560 | -- | -- |
| 2023 | $9,898 | $168,176 | $0 | $0 |
| 2022 | $8,435 | $133,269 | $0 | $0 |
| 2021 | $8,443 | $133,269 | $0 | $0 |
| 2020 | $7,835 | $121,439 | $0 | $0 |
| 2019 | $7,799 | $121,439 | $0 | $0 |
| 2018 | $7,230 | $109,427 | $0 | $0 |
| 2017 | $7,190 | $109,427 | $0 | $0 |
| 2016 | $2,865 | $115 | $0 | $0 |
Agents Affiliated with this Home
-
Madison Lantz

Seller's Agent in 2025
Madison Lantz
Berkshire Hathway Home Services
(417) 209-7297
342 Total Sales
-
Christie Lewis

Buyer's Agent in 2025
Christie Lewis
Sold in the Lou
(314) 495-8260
210 Total Sales
-
Joseph Ogden

Seller's Agent in 2022
Joseph Ogden
Trophy Properties & Auction
(636) 358-3567
142 Total Sales
-
Stacy Austin

Seller's Agent in 2021
Stacy Austin
Fox & Riley Real Estate
(636) 400-7653
59 Total Sales
Map
Source: MARIS MLS
MLS Number: MIS25008465
APN: 3-0026-C226-00-0005.0000000
- 111 Foristell Ridge Ct
- 1935 Foristell Rd
- 7 Serenity Lake Ct
- 14 Serenity Lake Ct
- 9 Serenity Lake Ct
- 6 Serenity Lake Ct
- 7 Serenity Ct
- 1 Serenity Lake Ct
- 1833 Foristell Rd
- 215 Hidden Sanctuary Dr
- 235 Hidden Sanctuary Dr
- 247 Woods Creek Dr
- 0 Schnarre Rd
- 0 Oberhelman Rd Unit MIS25041755
- 23473 State Highway O
- 271 Westwood Trail
- 2175 Oberhelman Rd
- 23879 Earl Dr
- 1639 Sneak Rd Unit Lot 8A
- 0 Meinershagen Unit MAR24046361

