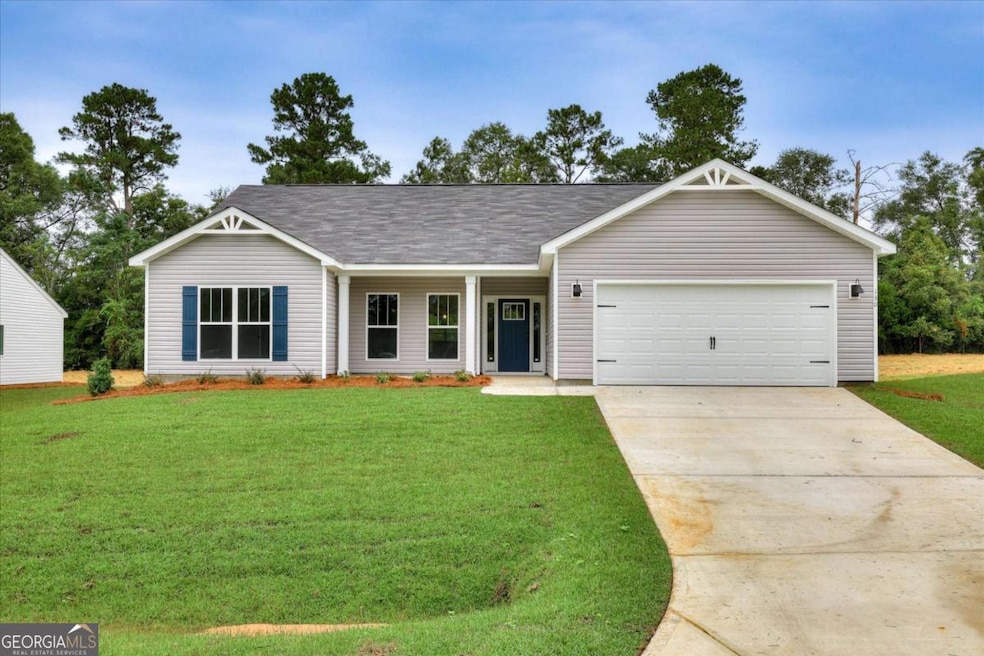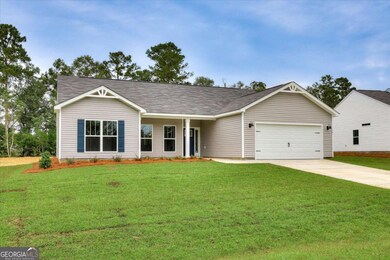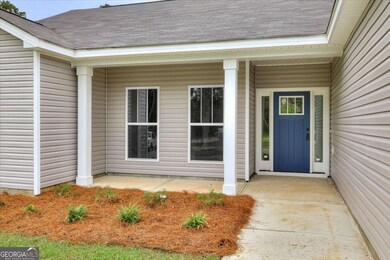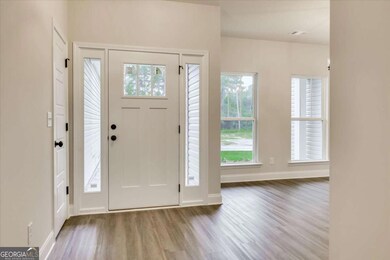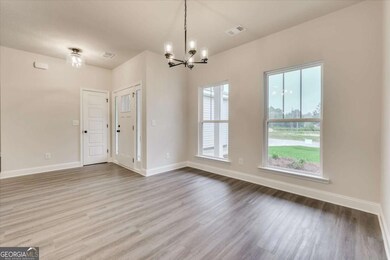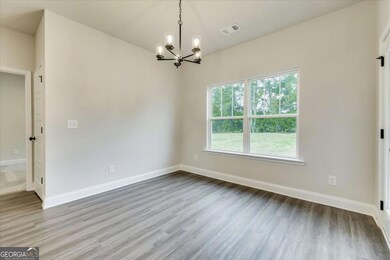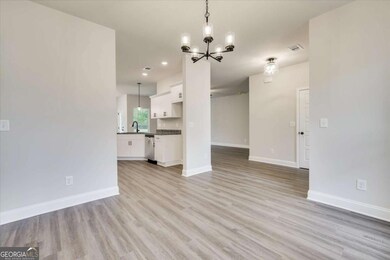
$299,000
- 3 Beds
- 2 Baths
- 1,530 Sq Ft
- 1718 Wildflower Cir
- Metter, GA
Seller offering up to $10,000 towards sellers concession on this new construction 3-bedrooms, 2-bathrooms home sitting on just under an acre. This beautiful home features an open concept, split floor plan, a large island in the kitchen, stainless steel appliances, granite countertops, dual sinks in both the primary and guest bathrooms, and LVP flooring throughout the entire home. You won't want
Samantha O'Brien RE/MAX Eagle Creek Realty
