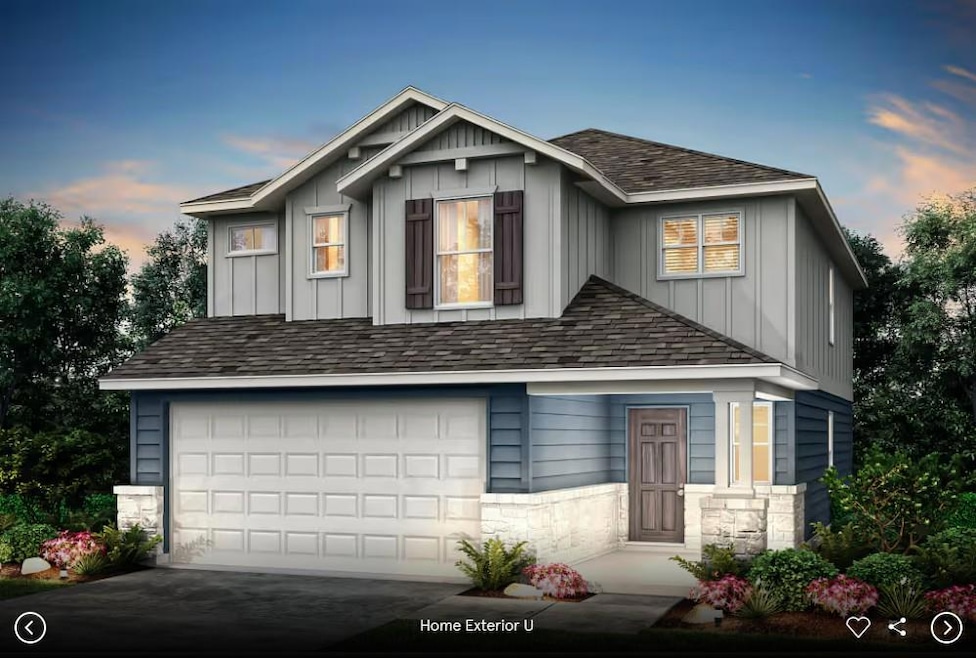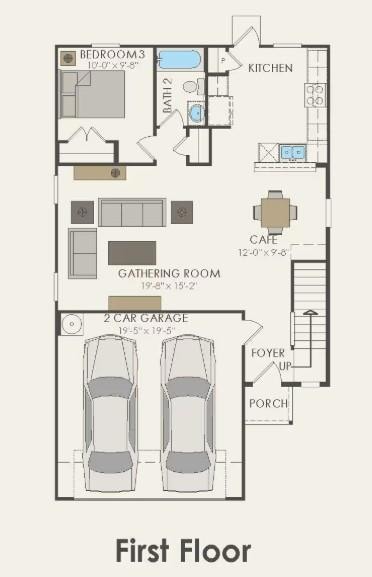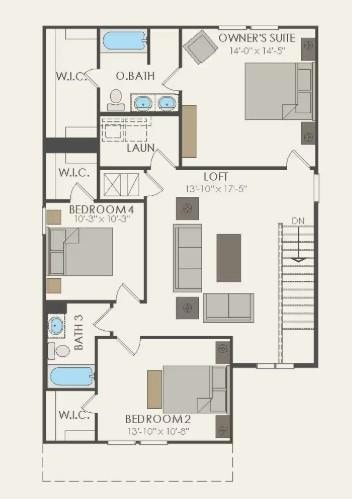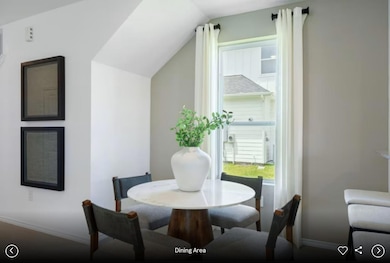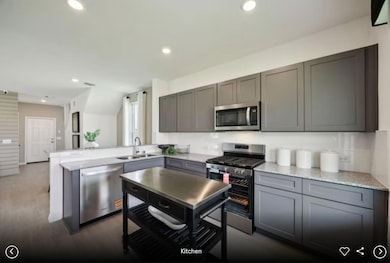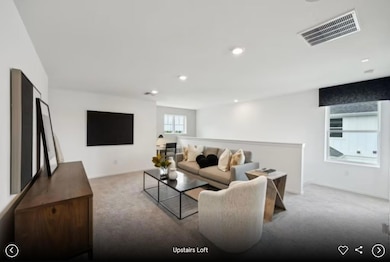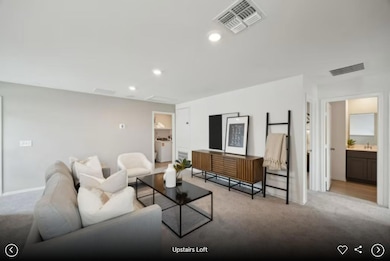Estimated payment $2,328/month
Highlights
- New Construction
- Open Floorplan
- Community Pool
- Moe and Gene Johnson High School Rated A-
- Clubhouse
- Covered Patio or Porch
About This Home
NEW CONSTRUCTION BY CENTEX HOMES! Complete and ready! The two-story Coolidge design blends tradition with innovation. A central great room and adjacent formal dining room give families space to host large gatherings, and the first-floor guest suite with a full bath is a rare find for this square footage. The upstairs loft is perfect for family movie or game nights. This plan is made for active, growing families.
Listing Agent
ERA Experts Brokerage Phone: (512) 270-4765 License #0324930 Listed on: 11/12/2025
Home Details
Home Type
- Single Family
Year Built
- Built in 2025 | New Construction
Lot Details
- 5,358 Sq Ft Lot
- Lot Dimensions are 45 x 120
- North Facing Home
- Privacy Fence
- Wood Fence
- Back Yard Fenced
- Interior Lot
- Sprinkler System
HOA Fees
- $67 Monthly HOA Fees
Parking
- 2 Car Attached Garage
- Front Facing Garage
Home Design
- Slab Foundation
- Shingle Roof
- Composition Roof
Interior Spaces
- 2,029 Sq Ft Home
- 2-Story Property
- Open Floorplan
- Double Pane Windows
- ENERGY STAR Qualified Windows
- Blinds
- Window Screens
- Washer and Dryer
Kitchen
- Eat-In Kitchen
- Gas Range
- Microwave
- Ice Maker
- Dishwasher
- Stainless Steel Appliances
- Disposal
Flooring
- Carpet
- Vinyl
Bedrooms and Bathrooms
- 4 Bedrooms | 1 Main Level Bedroom
- Walk-In Closet
- 3 Full Bathrooms
- Double Vanity
- Walk-in Shower
Home Security
- Prewired Security
- Smart Home
- Fire and Smoke Detector
Schools
- Sunfield Elementary School
- Mccormick Middle School
- Jack C Hays High School
Utilities
- Central Heating and Cooling System
- Cooling System Powered By Gas
- Vented Exhaust Fan
- Heating System Uses Natural Gas
- Municipal Utilities District for Water and Sewer
- Electric Water Heater
- High Speed Internet
- Phone Available
- Cable TV Available
Additional Features
- ENERGY STAR Qualified Appliances
- Covered Patio or Porch
Listing and Financial Details
- Assessor Parcel Number 130 Golden Bell Way
Community Details
Overview
- Association fees include common area maintenance
- Sunfield HOA
- Built by Centex
- Sunfield Subdivision
Amenities
- Community Barbecue Grill
- Picnic Area
- Common Area
- Clubhouse
- Community Mailbox
Recreation
- Community Playground
- Community Pool
- Park
- Dog Park
- Trails
Map
Home Values in the Area
Average Home Value in this Area
Property History
| Date | Event | Price | List to Sale | Price per Sq Ft |
|---|---|---|---|---|
| 11/12/2025 11/12/25 | For Sale | $359,990 | -- | $177 / Sq Ft |
Source: Unlock MLS (Austin Board of REALTORS®)
MLS Number: 9422704
- 514 Kapok St
- 403 Begonia St
- 423 Begonia St
- 508 Kapok St
- 498 Kapok St
- 388 Begonia St
- 482 Kapok St
- 424 Begonia St
- 360 Begonia St
- 151 Mango Cir
- 141 Mango Cir
- 274 Rubber Tree Way
- 334 Begonia St
- 245-78610A Begonia St
- 231 Begonia St
- 161 Mango Cir
- 284 Rubber Tree Way
- 150 Clavillia St
- 255 Rubber Tree Way
- 294 Rubber Tree Way
- 408 Kapok St
- 671 Durian Loop
- 201 Dove Tree Dr
- 248 Cherry Vine Dr
- 486 Gamble Dr
- 1518 Farm To Market Road 2001
- 115 Bamboo Dr
- 244 Rubber Tree Way
- 1664 Hillside Terrace
- 1664 Hillside Terrace Unit 1112
- 1664 Hillside Terrace Unit 2417
- 1664 Hillside Terrace Unit 4615
- 1664 Hillside Terrace Unit 4416
- 1664 Hillside Terrace Unit 2117
- 1664 Hillside Terrace Unit 5816
- 1664 Hillside Terrace Unit 2716
- 138 Sugarberry Dr
- 104 Sugarberry Dr
- 367 Cross Barn Blvd Unit A
- 396 Feathergrass Dr
