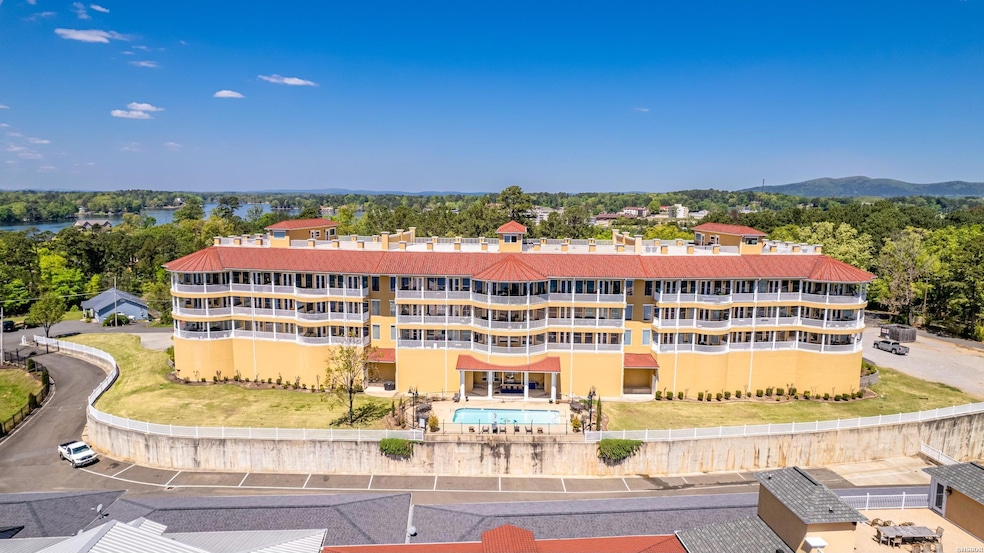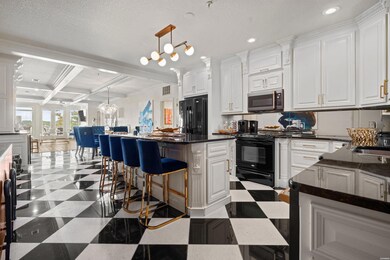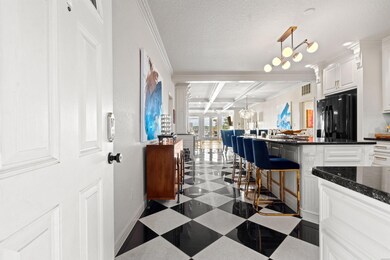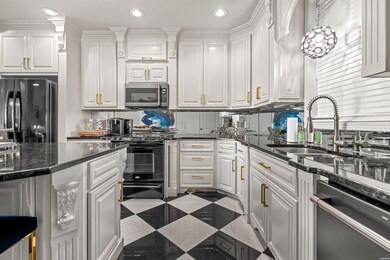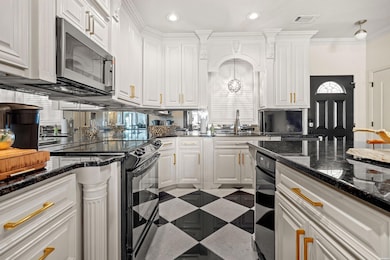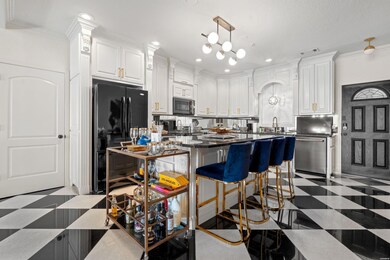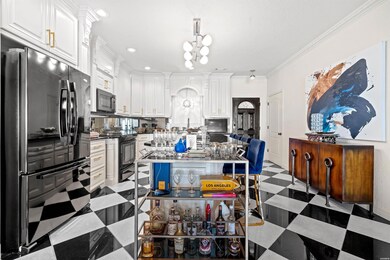
130 Grand Isle Dr Unit 1D Hot Springs National Park, AR 71913
Lake Hamilton NeighborhoodEstimated payment $4,319/month
Highlights
- In Ground Pool
- Resort Property
- Contemporary Architecture
- Lakeside Primary School Rated A-
- Lake View
- Wood Flooring
About This Home
Luxury condo in Hot Springs! Wake up to breathtaking views of Lake Hamilton and enjoy your mornings and evenings relaxing on the large balcony. The elegant kitchen features bone and black marble flooring, a new Cafe dishwasher and microwave, and a large island with plenty of storage. Entertain guests in the open living room areas, adorned with beautiful hardwood floors. The wet bar, complete with a new ice machine and wine cooler, is ideal for hosting parties. The condo also boasts updated paint, lighting, and drawer pulls throughout, giving it a fresh, modern feel. This unit includes a private storage unit as well. Seller holds Arkansas RE license.
Property Details
Home Type
- Condominium
Est. Annual Taxes
- $3,035
Year Built
- Built in 2007
HOA Fees
Home Design
- Contemporary Architecture
- Stucco Exterior Insulation and Finish Systems
- Architectural Shingle Roof
Interior Spaces
- 2,373 Sq Ft Home
- 1-Story Property
- Wet Bar
- Built-In Features
- Bar Fridge
- Sheet Rock Walls or Ceilings
- Ceiling Fan
- Gas Log Fireplace
- Open Floorplan
- Lake Views
- Laundry Room
Kitchen
- Breakfast Bar
- Stove
- Microwave
- Ice Maker
- Dishwasher
- Disposal
Flooring
- Wood
- Carpet
- Tile
Bedrooms and Bathrooms
- 3 Bedrooms
- En-Suite Primary Bedroom
- Walk-In Closet
- Walk-in Shower
Parking
- Garage
- Assigned Parking
Outdoor Features
- In Ground Pool
- Balcony
- Patio
- Outdoor Kitchen
- Outdoor Grill
Utilities
- Central Air
Community Details
Overview
- Resort Property
- Grand Isle Hpr Subdivision
Amenities
- Community Barbecue Grill
- Picnic Area
- Elevator
Recreation
- Community Pool
Map
Home Values in the Area
Average Home Value in this Area
Tax History
| Year | Tax Paid | Tax Assessment Tax Assessment Total Assessment is a certain percentage of the fair market value that is determined by local assessors to be the total taxable value of land and additions on the property. | Land | Improvement |
|---|---|---|---|---|
| 2024 | $3,035 | $67,590 | $0 | $67,590 |
| 2023 | $2,890 | $67,590 | $0 | $67,590 |
| 2022 | $2,762 | $67,590 | $0 | $67,590 |
| 2021 | $2,536 | $53,640 | $0 | $53,640 |
| 2020 | $2,430 | $53,640 | $0 | $53,640 |
| 2019 | $2,055 | $53,640 | $0 | $53,640 |
| 2018 | $2,186 | $53,640 | $0 | $53,640 |
| 2017 | $2,215 | $53,640 | $0 | $53,640 |
| 2016 | $2,169 | $52,530 | $0 | $52,530 |
| 2015 | $2,169 | $52,530 | $0 | $52,530 |
| 2014 | $2,169 | $52,530 | $0 | $0 |
Property History
| Date | Event | Price | Change | Sq Ft Price |
|---|---|---|---|---|
| 05/22/2025 05/22/25 | For Sale | $649,900 | +109.6% | $274 / Sq Ft |
| 07/19/2018 07/19/18 | Sold | $310,000 | -- | $131 / Sq Ft |
| 06/05/2018 06/05/18 | Pending | -- | -- | -- |
Purchase History
| Date | Type | Sale Price | Title Company |
|---|---|---|---|
| Quit Claim Deed | -- | None Available | |
| Warranty Deed | $272,000 | Garland County Title Co | |
| Interfamily Deed Transfer | -- | Garland County Title Co | |
| Special Warranty Deed | $204,000 | Lenders Title Co |
Mortgage History
| Date | Status | Loan Amount | Loan Type |
|---|---|---|---|
| Closed | $100,000 | Construction | |
| Closed | $272,000 | Commercial | |
| Previous Owner | $148,000 | Unknown |
Similar Homes in the area
Source: Hot Springs Board of REALTORS®
MLS Number: 151034
APN: 200-21115-004-000
- 130 Grand Isle Dr
- 130 Grand Isle Dr Unit 3F
- 106 Grand Isle Dr Unit 3E
- 250 Grand Isle Dr
- 5000 Central Ave
- 112 Catalina Cir
- 112 Catalina Cir Unit E3
- 120 Butler Ln
- 120 Catalina Cir
- 120 Catalina Cir Unit 1-B
- 0 Long Island Dr Unit 25002641
- 101 Long Island Dr Unit 1001
- 101 Long Island Dr
- 101 Long Island Dr Unit 201
- 101 Long Island Dr Unit 106
- 101 Long Island Dr Unit 501
- 101 Long Island Dr Unit 1004
- 270 Lake Hamilton Dr Unit A10
- 200 Hamilton Oaks Dr
- 200 Hamilton Oaks Dr Unit J3
- 200 Hamilton Oaks Dr
- 2190 Higdon Ferry Rd
- 389 Lake Hamilton Dr
- 126 Lees Landing
- 166 Long Beach Dr
- 200 Lakeland Dr
- 200 Modern Ave
- 202 Little John Trail
- 179 Southern Charm Loop
- 142 Apple Blossom Cir
- 550 Files Rd
- 1203 Marion Anderson Rd
- 3921 Central Ave Unit Several
- 181 Fish Hatchery Rd
- 764 Mount Carmel Rd
- 176 Cambridge Dr
- 240 Matthews Dr
