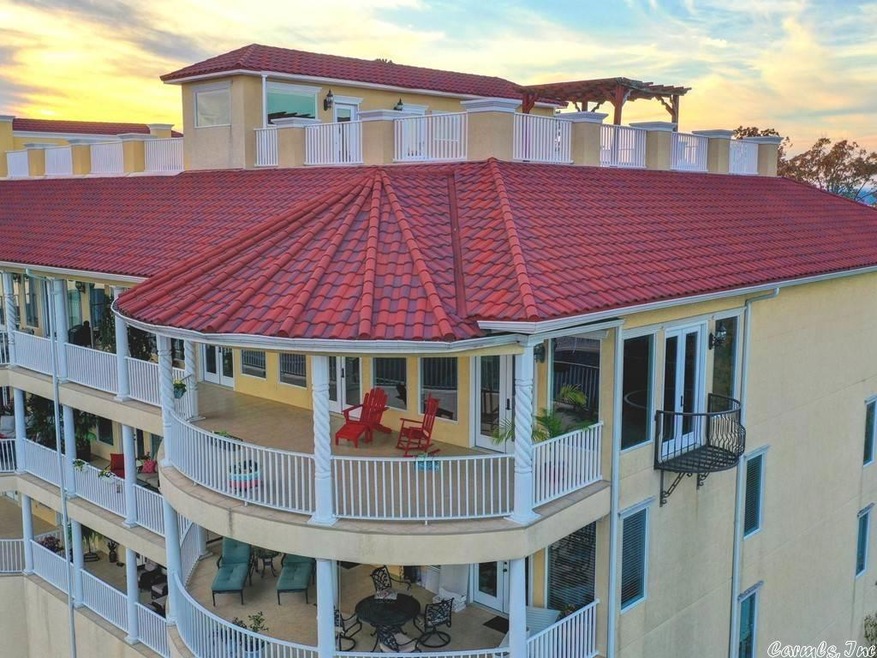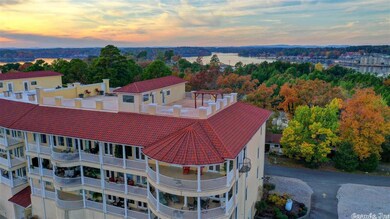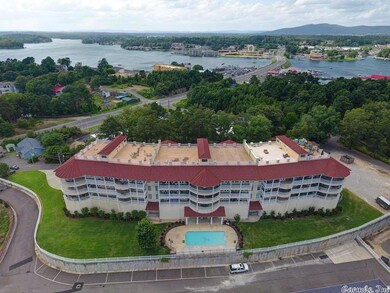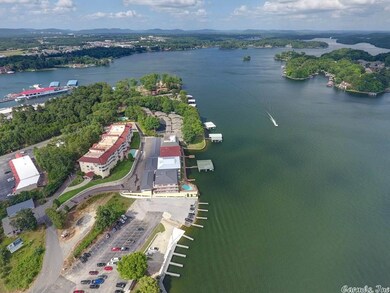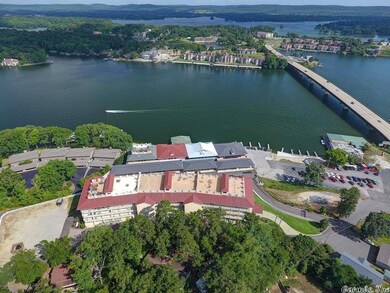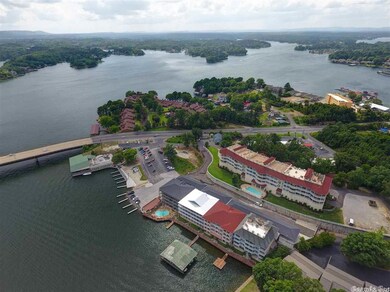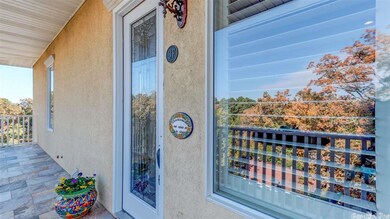
130 Grand Isle Dr Hot Springs National Park, AR 71913
Lake Hamilton NeighborhoodHighlights
- Cabana
- Gated Community
- Community Lake
- Lakeside Primary School Rated A-
- Lake View
- Deck
About This Home
As of October 2023Live the life of carefree luxury in this magnificent 3000+ sf condo located on St John’s Island surrounded by beautiful Lake Hamilton with unsurpassed panoramic lake views. A wall of windows frame the breathtaking views in the huge open living space. Take your private elevator to entertain on the rooftop deck complete with bonus room kitchenette and half bath. Three ensuite bedrooms, jetted tubs. Well appointed gourmet chef’s kitchen w/custom cabinetry, granite, SS appliances, and new rooftop surface.
Property Details
Home Type
- Condominium
Est. Annual Taxes
- $4,608
Year Built
- Built in 2007
Lot Details
- Landscaped
- Sprinkler System
HOA Fees
- $511 Monthly HOA Fees
Property Views
- Lake
- Scenic Vista
- Mountain
Home Design
- Traditional Architecture
- Slab Foundation
- Stucco Exterior Insulation and Finish Systems
Interior Spaces
- 3,048 Sq Ft Home
- 1-Story Property
- Bar Fridge
- Gas Log Fireplace
- Combination Kitchen and Dining Room
- Bonus Room
- Termite Clearance
Kitchen
- Breakfast Bar
- Built-In Oven
- Gas Range
- Freezer
- Plumbed For Ice Maker
- Dishwasher
- Trash Compactor
- Disposal
Flooring
- Carpet
- Tile
Bedrooms and Bathrooms
- 3 Bedrooms
Parking
- 2 Car Garage
- Automatic Garage Door Opener
- Assigned Parking
Pool
- Cabana
- In Ground Pool
Outdoor Features
- Deck
Schools
- Lakeside Elementary And Middle School
- Lakeside High School
Utilities
- Central Heating and Cooling System
- Butane Gas
- Cable TV Available
Community Details
Overview
- Other Mandatory Fees
- On-Site Maintenance
- Community Lake
Recreation
- Community Pool
Security
- Gated Community
Similar Homes in the area
Home Values in the Area
Average Home Value in this Area
Property History
| Date | Event | Price | Change | Sq Ft Price |
|---|---|---|---|---|
| 05/23/2025 05/23/25 | For Sale | $649,900 | -25.7% | $274 / Sq Ft |
| 05/21/2025 05/21/25 | For Sale | $875,000 | +66.7% | $287 / Sq Ft |
| 05/12/2025 05/12/25 | For Sale | $525,000 | +36.4% | $273 / Sq Ft |
| 10/20/2023 10/20/23 | Sold | $385,000 | -9.4% | $201 / Sq Ft |
| 10/07/2023 10/07/23 | Pending | -- | -- | -- |
| 08/04/2023 08/04/23 | Price Changed | $424,900 | -1.2% | $221 / Sq Ft |
| 06/08/2023 06/08/23 | For Sale | $429,900 | +7.7% | $224 / Sq Ft |
| 01/10/2023 01/10/23 | Pending | -- | -- | -- |
| 01/03/2023 01/03/23 | Sold | $399,000 | -3.9% | $208 / Sq Ft |
| 12/28/2022 12/28/22 | Sold | $415,000 | +4.0% | $175 / Sq Ft |
| 11/29/2022 11/29/22 | Price Changed | $399,000 | -3.9% | $208 / Sq Ft |
| 10/27/2022 10/27/22 | Price Changed | $415,000 | -1.2% | $175 / Sq Ft |
| 10/24/2022 10/24/22 | For Sale | $420,000 | -8.7% | $219 / Sq Ft |
| 10/08/2022 10/08/22 | Price Changed | $460,000 | -2.6% | $194 / Sq Ft |
| 10/01/2022 10/01/22 | Price Changed | $472,500 | -5.0% | $199 / Sq Ft |
| 09/15/2022 09/15/22 | For Sale | $497,500 | -25.2% | $210 / Sq Ft |
| 06/30/2022 06/30/22 | Sold | $665,000 | +44.6% | $218 / Sq Ft |
| 06/14/2022 06/14/22 | Sold | $460,000 | -30.8% | $194 / Sq Ft |
| 05/27/2022 05/27/22 | Pending | -- | -- | -- |
| 05/23/2022 05/23/22 | Pending | -- | -- | -- |
| 05/22/2022 05/22/22 | For Sale | $665,000 | +41.5% | $218 / Sq Ft |
| 05/18/2022 05/18/22 | Price Changed | $469,900 | -6.0% | $198 / Sq Ft |
| 05/02/2022 05/02/22 | For Sale | $499,900 | -19.4% | $211 / Sq Ft |
| 11/20/2020 11/20/20 | Sold | $620,000 | -8.7% | $192 / Sq Ft |
| 09/22/2020 09/22/20 | For Sale | $679,000 | +13.4% | $210 / Sq Ft |
| 08/12/2020 08/12/20 | Sold | $599,000 | 0.0% | $197 / Sq Ft |
| 06/22/2020 06/22/20 | Price Changed | $599,000 | +1.7% | $197 / Sq Ft |
| 06/12/2020 06/12/20 | For Sale | $589,000 | +90.0% | $193 / Sq Ft |
| 01/03/2020 01/03/20 | Sold | $310,000 | -4.6% | $161 / Sq Ft |
| 12/04/2019 12/04/19 | Pending | -- | -- | -- |
| 11/01/2019 11/01/19 | For Sale | $325,000 | +4.8% | $169 / Sq Ft |
| 08/24/2018 08/24/18 | Sold | $310,000 | +52.7% | $124 / Sq Ft |
| 07/25/2018 07/25/18 | Pending | -- | -- | -- |
| 07/24/2018 07/24/18 | For Sale | $203,000 | -34.5% | $81 / Sq Ft |
| 07/19/2018 07/19/18 | Sold | $310,000 | -2.8% | $131 / Sq Ft |
| 06/21/2018 06/21/18 | Pending | -- | -- | -- |
| 06/01/2018 06/01/18 | Price Changed | $319,000 | -1.8% | $134 / Sq Ft |
| 03/05/2018 03/05/18 | For Sale | $325,000 | +33.2% | $137 / Sq Ft |
| 09/02/2016 09/02/16 | Sold | $244,000 | -4.3% | $127 / Sq Ft |
| 08/03/2016 08/03/16 | Pending | -- | -- | -- |
| 05/11/2016 05/11/16 | For Sale | $255,000 | +6.5% | $133 / Sq Ft |
| 11/18/2015 11/18/15 | Sold | $239,500 | -4.2% | $125 / Sq Ft |
| 10/20/2015 10/20/15 | Pending | -- | -- | -- |
| 03/02/2015 03/02/15 | Sold | $249,900 | -3.8% | $130 / Sq Ft |
| 01/31/2015 01/31/15 | Pending | -- | -- | -- |
| 10/01/2014 10/01/14 | For Sale | $259,900 | -- | $135 / Sq Ft |
Tax History Compared to Growth
Agents Affiliated with this Home
-
Shelly McDonald

Seller's Agent in 2025
Shelly McDonald
Hot Springs 1st Choice Realty
(501) 617-3400
28 in this area
267 Total Sales
-
Suzette Elmore

Seller's Agent in 2025
Suzette Elmore
Berkshire Hathaway HomeServices Arkansas Realty
(501) 812-3500
1 in this area
89 Total Sales
-
Emilia D'Auteuil

Seller's Agent in 2025
Emilia D'Auteuil
Exp Realty
(501) 627-4625
1 in this area
80 Total Sales
-
Merri Thompson

Seller's Agent in 2023
Merri Thompson
Southern Homes Realty
(870) 543-0824
8 in this area
154 Total Sales
-
Audrey Gibson

Seller's Agent in 2023
Audrey Gibson
Hot Springs Realty
(501) 762-5789
7 in this area
23 Total Sales
-
Will Lindsay

Buyer's Agent in 2023
Will Lindsay
United Country Real Estate Land and Lakes Group
(501) 574-2592
43 in this area
145 Total Sales
Map
Source: Cooperative Arkansas REALTORS® MLS
MLS Number: 22017548
APN: 000105238
- 130 Grand Isle Dr Unit 1D
- 130 Grand Isle Dr Unit 3F
- 250 Grand Isle Dr
- 250 Grand Isle Dr Unit 5-A
- 5000 Central Ave
- 148 Catalina Cir
- 112 Catalina Cir
- 112 Catalina Cir Unit E3
- 120 Butler Ln
- 120 Catalina Cir
- 120 Catalina Cir Unit 1-B
- 0 Long Island Dr Unit 25002641
- 101 Long Island Dr
- 101 Long Island Dr Unit 106
- 101 Long Island Dr Unit 501
- 101 Long Island Dr Unit 1004
- 101 Long Island Dr Unit 201
