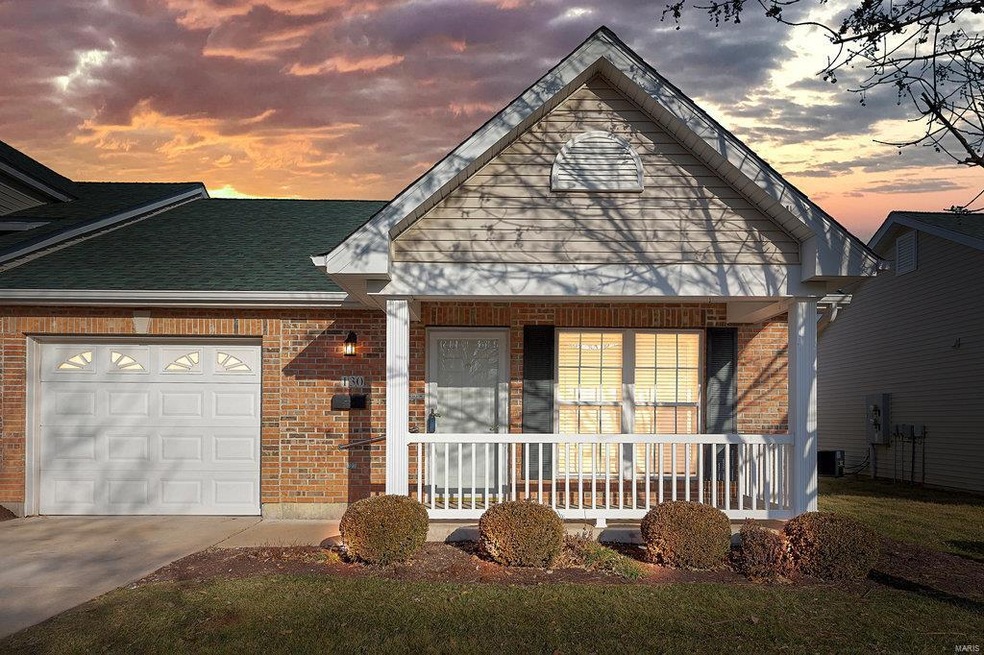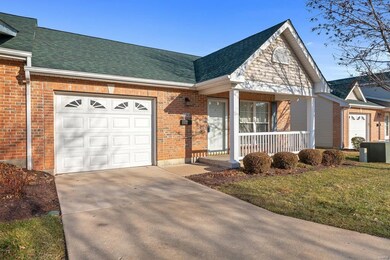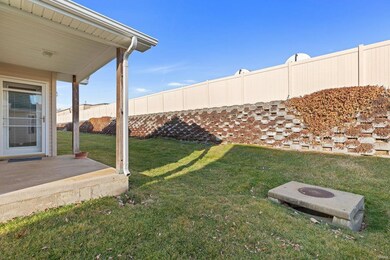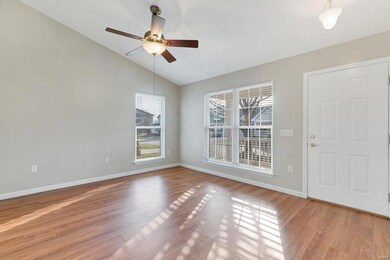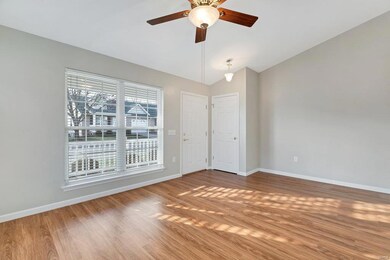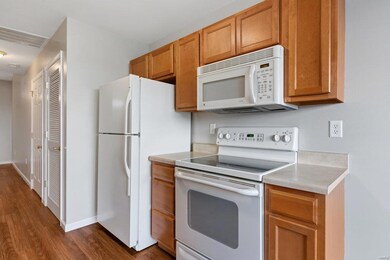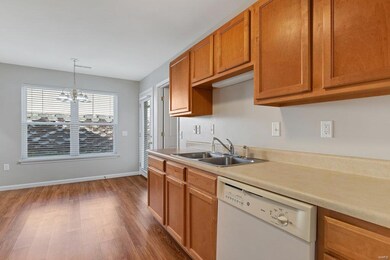
130 Green Gables Dr Wentzville, MO 63385
Highlights
- Vaulted Ceiling
- Ranch Style House
- Covered patio or porch
- Heritage Primary School Rated A-
- Ground Level Unit
- Breakfast Room
About This Home
As of March 2025This home has been very well maintained and had several updates! New roof in October 2022 and the furnace & AC were replaced in 2019. New carpet was just installed in the bedrooms, and newer laminate in the main living area. The home was freshly painted. The exterior has a brick front, vinyl siding and enclosed soffits. All the appliance stay including washer, dryer and refrigerator. Main floor laundry, white six panel doors and glass storm doors on the front and back door. Please note at least one resident is to be 55 years or older, please see covenants in supplements (pg 22) for more info on age restriction.
Last Buyer's Agent
Berkshire Hathaway HomeServices Select Properties License #1999105477

Property Details
Home Type
- Condominium
Est. Annual Taxes
- $2,333
Year Built
- Built in 2003
HOA Fees
- $260 Monthly HOA Fees
Parking
- 1 Car Garage
- Garage Door Opener
- Guest Parking
- Additional Parking
- Off-Street Parking
Home Design
- Ranch Style House
- Traditional Architecture
- Brick Exterior Construction
- Slab Foundation
- Vinyl Siding
Interior Spaces
- 962 Sq Ft Home
- Vaulted Ceiling
- Ceiling Fan
- Pocket Doors
- Six Panel Doors
- Breakfast Room
Kitchen
- Electric Oven or Range
- Microwave
- Dishwasher
- Disposal
Bedrooms and Bathrooms
- 2 Main Level Bedrooms
- Primary Bathroom is a Full Bathroom
Laundry
- Laundry on main level
- Dryer
- Washer
Home Security
Schools
- Heritage Elem. Elementary School
- Wentzville Middle School
- Holt Sr. High School
Utilities
- Central Heating and Cooling System
- Electric Water Heater
Additional Features
- Accessible Parking
- Covered patio or porch
- Ground Level Unit
Listing and Financial Details
- Assessor Parcel Number 4-018A-9229-00-007D.0000000
Community Details
Overview
- 36 Units
Security
- Storm Doors
- Fire and Smoke Detector
Ownership History
Purchase Details
Purchase Details
Home Financials for this Owner
Home Financials are based on the most recent Mortgage that was taken out on this home.Purchase Details
Purchase Details
Purchase Details
Similar Homes in the area
Home Values in the Area
Average Home Value in this Area
Purchase History
| Date | Type | Sale Price | Title Company |
|---|---|---|---|
| Quit Claim Deed | -- | None Listed On Document | |
| Warranty Deed | -- | Title Partners | |
| Interfamily Deed Transfer | -- | None Available | |
| Personal Reps Deed | $27,188 | None Available | |
| Corporate Deed | -- | Gr |
Property History
| Date | Event | Price | Change | Sq Ft Price |
|---|---|---|---|---|
| 03/03/2025 03/03/25 | Sold | -- | -- | -- |
| 02/08/2025 02/08/25 | Pending | -- | -- | -- |
| 02/06/2025 02/06/25 | For Sale | $234,900 | +23.7% | $244 / Sq Ft |
| 02/03/2025 02/03/25 | Off Market | -- | -- | -- |
| 02/17/2023 02/17/23 | Sold | -- | -- | -- |
| 01/19/2023 01/19/23 | Pending | -- | -- | -- |
| 01/18/2023 01/18/23 | For Sale | $189,900 | -- | $197 / Sq Ft |
Tax History Compared to Growth
Tax History
| Year | Tax Paid | Tax Assessment Tax Assessment Total Assessment is a certain percentage of the fair market value that is determined by local assessors to be the total taxable value of land and additions on the property. | Land | Improvement |
|---|---|---|---|---|
| 2024 | $2,333 | $33,728 | -- | -- |
| 2023 | $2,333 | $33,728 | $0 | $0 |
| 2022 | $1,951 | $26,240 | $0 | $0 |
| 2021 | $1,953 | $26,240 | $0 | $0 |
| 2020 | $1,898 | $24,454 | $0 | $0 |
| 2019 | $1,773 | $24,454 | $0 | $0 |
| 2018 | $1,701 | $22,340 | $0 | $0 |
| 2017 | $1,701 | $22,340 | $0 | $0 |
| 2016 | $1,293 | $16,251 | $0 | $0 |
| 2015 | $1,278 | $16,251 | $0 | $0 |
| 2014 | $1,109 | $14,955 | $0 | $0 |
Agents Affiliated with this Home
-
Barbara Korman

Seller's Agent in 2025
Barbara Korman
Janet McAfee Inc.
1 in this area
37 Total Sales
-
Kelly Boehmer

Buyer's Agent in 2025
Kelly Boehmer
Berkshire Hathway Home Services
(314) 740-5435
22 in this area
443 Total Sales
-
Pam Patten

Seller's Agent in 2023
Pam Patten
RE/MAX
(314) 614-3225
1 in this area
26 Total Sales
-
Gary Williams

Buyer's Agent in 2023
Gary Williams
Berkshire Hathway Home Services
(636) 328-7653
4 in this area
50 Total Sales
Map
Source: MARIS MLS
MLS Number: MIS23001300
APN: 4-018A-9229-00-007D.0000000
- 2 W Maple St
- 205 E Northview Ave
- 303 Howard Dr
- 0 Unknown Unit 22070635
- 456 Ramblewood Way
- 0 Main Plaza Dr Unit 24011519
- 807 Corey Ct
- 118 Village Glen Ct
- 112 Village Glen Ct
- 345 Cimarron Valley Trail
- 1448 Kathleen Dr
- 2 Wentzville Pkwy
- 406 Peruque Hills Pkwy
- 805 Cimarron Meadows Dr
- 1229 Peruque Ridge Dr
- 1 Highway Z
- 4024 Riverdell Dr
- 63 Albanian Ct
- 2 Meditation Ct
- 326 Wilmer Meadow Dr
