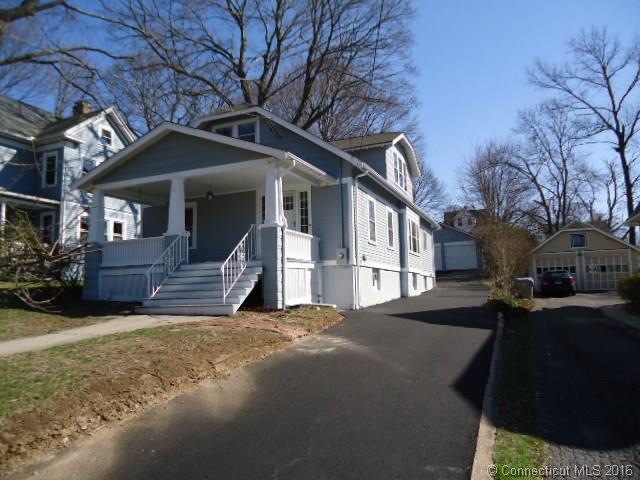
130 Grove St Bristol, CT 06010
Federal Hill NeighborhoodEstimated Value: $296,000 - $305,637
Highlights
- Health Club
- Property is near public transit
- Cottage
- Medical Services
- No HOA
- Putting Green
About This Home
As of May 2016Completely Remodeled!!! 4 Bedroom,1.5 Baths,Freshly Painted,New kitchen,Granite Counters,Stainless Steel Appliance,Tiled kitchen,Harwood floors Throughout,New Roof,New Gas Warm Air Heating System, New Central AC System,Front Prorch, 2 Car Detached Garage and,New Asphalt Paved Driveway.
Last Agent to Sell the Property
Coldwell Banker Calabro License #REB.0755492 Listed on: 01/27/2016

Home Details
Home Type
- Single Family
Est. Annual Taxes
- $2,866
Year Built
- Built in 1915
Lot Details
- 8,276 Sq Ft Lot
- Level Lot
Home Design
- Cottage
- Wood Siding
- Clap Board Siding
Interior Spaces
- 1,496 Sq Ft Home
- Ceiling Fan
- Concrete Flooring
- Attic or Crawl Hatchway Insulated
Kitchen
- Electric Range
- Microwave
- Dishwasher
Bedrooms and Bathrooms
- 4 Bedrooms
Basement
- Walk-Out Basement
- Basement Fills Entire Space Under The House
- Crawl Space
Parking
- 2 Car Detached Garage
- Driveway
Outdoor Features
- Rain Gutters
- Porch
Location
- Property is near public transit
- Property is near a bus stop
- Property is near a golf course
Schools
- Pboe Elementary School
- Pboe Middle School
- Pboe High School
Utilities
- Central Air
- Heating System Uses Natural Gas
- Electric Water Heater
- Cable TV Available
Community Details
Recreation
- Health Club
- Recreation Facilities
- Community Playground
- Putting Green
- Park
Additional Features
- No Home Owners Association
- Medical Services
Ownership History
Purchase Details
Home Financials for this Owner
Home Financials are based on the most recent Mortgage that was taken out on this home.Purchase Details
Home Financials for this Owner
Home Financials are based on the most recent Mortgage that was taken out on this home.Purchase Details
Purchase Details
Home Financials for this Owner
Home Financials are based on the most recent Mortgage that was taken out on this home.Similar Homes in Bristol, CT
Home Values in the Area
Average Home Value in this Area
Purchase History
| Date | Buyer | Sale Price | Title Company |
|---|---|---|---|
| Ficaro Matthew S | $168,000 | -- | |
| Dimascio Loreto | $65,000 | -- | |
| Fhlmc | -- | -- | |
| Clyma Ray W | $105,000 | -- |
Mortgage History
| Date | Status | Borrower | Loan Amount |
|---|---|---|---|
| Open | Clyma Ray W | $134,400 | |
| Previous Owner | Clyma Ray W | $52,200 | |
| Previous Owner | Clyma Ray W | $119,000 | |
| Previous Owner | Clyma Ray W | $98,700 |
Property History
| Date | Event | Price | Change | Sq Ft Price |
|---|---|---|---|---|
| 05/30/2016 05/30/16 | Sold | $168,000 | -11.5% | $112 / Sq Ft |
| 04/04/2016 04/04/16 | Pending | -- | -- | -- |
| 01/27/2016 01/27/16 | For Sale | $189,900 | +192.2% | $127 / Sq Ft |
| 12/04/2015 12/04/15 | Sold | $65,000 | -13.2% | $43 / Sq Ft |
| 11/20/2015 11/20/15 | Pending | -- | -- | -- |
| 07/07/2015 07/07/15 | For Sale | $74,900 | -- | $50 / Sq Ft |
Tax History Compared to Growth
Tax History
| Year | Tax Paid | Tax Assessment Tax Assessment Total Assessment is a certain percentage of the fair market value that is determined by local assessors to be the total taxable value of land and additions on the property. | Land | Improvement |
|---|---|---|---|---|
| 2024 | $5,311 | $166,740 | $32,900 | $133,840 |
| 2023 | $5,061 | $166,740 | $32,900 | $133,840 |
| 2022 | $4,513 | $117,670 | $24,920 | $92,750 |
| 2021 | $4,513 | $117,670 | $24,920 | $92,750 |
| 2020 | $4,513 | $117,670 | $24,920 | $92,750 |
| 2019 | $4,477 | $117,670 | $24,920 | $92,750 |
| 2018 | $4,340 | $117,670 | $24,920 | $92,750 |
| 2017 | $2,984 | $82,810 | $35,630 | $47,180 |
| 2016 | $2,984 | $82,810 | $35,630 | $47,180 |
Agents Affiliated with this Home
-
Michael Calabro

Seller's Agent in 2016
Michael Calabro
Coldwell Banker Calabro
(860) 983-8098
1 in this area
205 Total Sales
-
Leah Bitar

Buyer's Agent in 2016
Leah Bitar
Bottom Line Realty
(860) 681-1446
3 Total Sales
-
Gianpaolo Lombardo
G
Seller's Agent in 2015
Gianpaolo Lombardo
Property Works New England
(860) 414-4023
5 Total Sales
Map
Source: SmartMLS
MLS Number: G10106220
APN: BRIS-000025-000000-000044
- 34 Stewart St
- 193 Woodland St
- 47 Broadview St
- 0 Wolcott Unit 24079079
- 126 Maple St
- 172 North St
- 48 Burlington Ave
- 272 Summer St
- 91 Goodwin St
- 57 Lincoln St
- 30 Lewis Rd
- 52 Irving St Unit 4
- 33 Prince St
- 36 Bellevue Ave
- 0 Beleden Gardens Dr
- 278 High St
- 355 Farmington Ave
- 0 Fairlawn St
- 240 Burlington Ave Unit 25
- 484 West St
