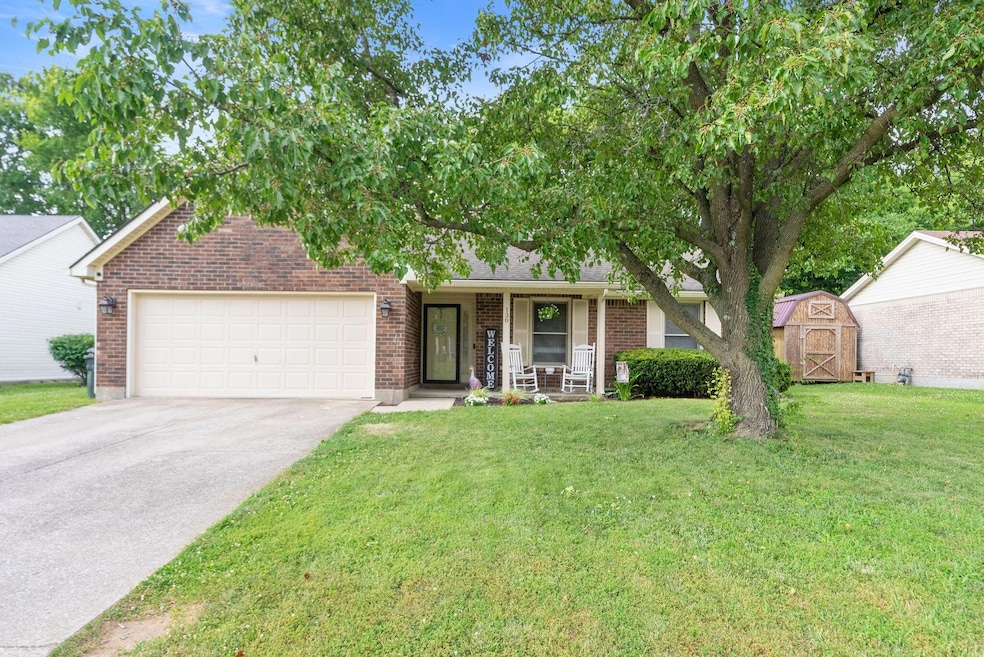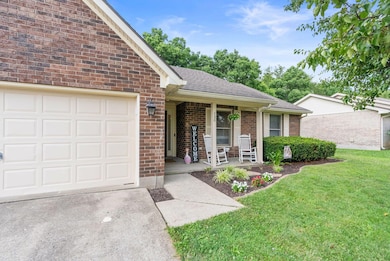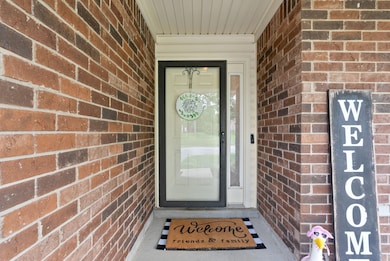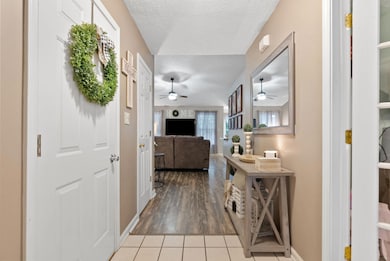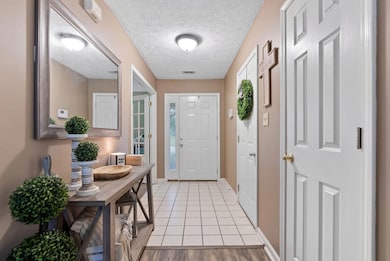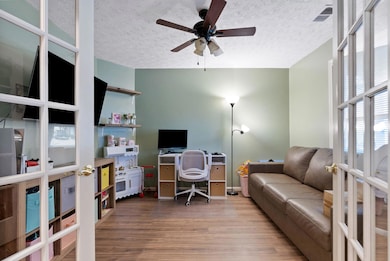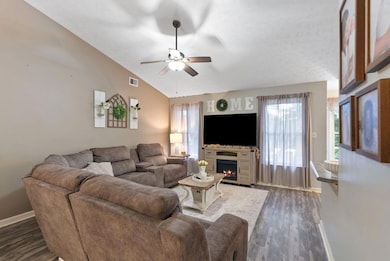
130 Hawthorne Dr Unit 1 Georgetown, KY 40324
Bradford Place NeighborhoodEstimated payment $1,728/month
Highlights
- Very Popular Property
- Ranch Style House
- Neighborhood Views
- Above Ground Pool
- No HOA
- 2 Car Attached Garage
About This Home
Welcome to 130 Hawthorne Drive, a charming one-level home featuring a split-bedroom design and a warm, inviting backyard perfect for relaxing or entertaining. The home office offers a dedicted work from home option or additional flex space. Tucked away in the desirable Bradford subdivision, you'll enjoy convenient access to shopping, dining, and downtown Georgetown. Whether you're a first-time homebuyer or looking to downsize, this well-maintained home with newer HVAC is a perfect fit, offering comfortable, low-maintenance living.
Home Details
Home Type
- Single Family
Est. Annual Taxes
- $1,850
Year Built
- Built in 1996
Lot Details
- 8,420 Sq Ft Lot
- Wood Fence
- Wire Fence
Parking
- 2 Car Attached Garage
- Front Facing Garage
- Driveway
Home Design
- Ranch Style House
- Brick Veneer
- Slab Foundation
- Shingle Roof
- Vinyl Siding
Interior Spaces
- 1,428 Sq Ft Home
- Ceiling Fan
- Blinds
- Entrance Foyer
- Family Room
- Dining Room
- Utility Room
- Neighborhood Views
Kitchen
- Eat-In Kitchen
- Breakfast Bar
- Oven or Range
- Dishwasher
Flooring
- Carpet
- Tile
- Vinyl
Bedrooms and Bathrooms
- 3 Bedrooms
- Walk-In Closet
- 2 Full Bathrooms
Laundry
- Laundry on main level
- Washer and Electric Dryer Hookup
Pool
- Above Ground Pool
- Outdoor Pool
Outdoor Features
- Patio
Schools
- Southern Elementary School
- Georgetown Middle School
- Not Applicable Middle School
- Great Crossing High School
Utilities
- Cooling Available
- Forced Air Heating System
- Electric Water Heater
Community Details
- No Home Owners Association
- Bradford Place Subdivision
Listing and Financial Details
- Assessor Parcel Number 167-30-197.000
Map
Home Values in the Area
Average Home Value in this Area
Tax History
| Year | Tax Paid | Tax Assessment Tax Assessment Total Assessment is a certain percentage of the fair market value that is determined by local assessors to be the total taxable value of land and additions on the property. | Land | Improvement |
|---|---|---|---|---|
| 2024 | $1,850 | $205,700 | $0 | $0 |
| 2023 | $1,800 | $198,500 | $40,000 | $158,500 |
| 2022 | $1,531 | $180,100 | $33,000 | $147,100 |
| 2021 | $1,686 | $179,000 | $33,000 | $146,000 |
| 2020 | $1,538 | $179,000 | $33,000 | $146,000 |
| 2019 | $1,238 | $157,200 | $0 | $0 |
| 2018 | $1,193 | $137,530 | $0 | $0 |
| 2017 | $1,199 | $137,530 | $0 | $0 |
| 2016 | $1,073 | $133,248 | $0 | $0 |
| 2015 | $1,034 | $129,200 | $0 | $0 |
| 2014 | $1,070 | $129,000 | $0 | $0 |
| 2011 | $57 | $92,336 | $0 | $0 |
Property History
| Date | Event | Price | Change | Sq Ft Price |
|---|---|---|---|---|
| 07/11/2025 07/11/25 | For Sale | $284,900 | -- | $200 / Sq Ft |
Purchase History
| Date | Type | Sale Price | Title Company |
|---|---|---|---|
| Deed | $179,000 | None Available | |
| Deed | $129,000 | None Available | |
| Deed | $128,500 | None Available |
Mortgage History
| Date | Status | Loan Amount | Loan Type |
|---|---|---|---|
| Open | $175,757 | FHA | |
| Closed | $6,000 | Future Advance Clause Open End Mortgage | |
| Previous Owner | $96,750 | New Conventional | |
| Previous Owner | $116,806 | FHA |
Similar Homes in Georgetown, KY
Source: ImagineMLS (Bluegrass REALTORS®)
MLS Number: 25014995
APN: 167-30-197.000
- 1117 Pawnee Trail
- 102 Dickinson Ct
- 198 Hiawatha Trail
- 301 Aztec Trail
- 115 W Chopin Way
- 650 S Broadway St
- 406 Pocahontas Trail
- 197 Hawthorne Dr
- 1017 Marshall Park Dr
- 900 Shoshoni Trail
- 1008 Marshall Park Dr
- 215 Saratoga Ct
- 630 Seminole Trail
- 405 S Broadway St
- 108 Mallory Ln
- 114 Woodlawn Ave
- 101 Copper Kettle Path
- 500 Estill Ct
- 1324 Princeton Ct
- 110 Flinn Ct
- 110 Greenbriar Dr
- 231 Jared Parker Way
- 143 Towson Way Unit A
- 104 Water Marq Path
- 118 Simbas Path
- 202 Chambers Ave
- 137 Bill Perkins Ln
- 129 Meadowcrest Dr
- 159 Elkhorn Meadows Dr
- 101 Rykara Path
- 106 Tyler Way
- 201 River Chase Path
- 101 Haverford Path
- 101 Heartwood Path
- 101 Collins Path
- 115 Magnolia Dr
- 107 Savannah Ln
- 109 Savannah Ln
- 111 Savannah Ln
- 112 Savannah Ln
