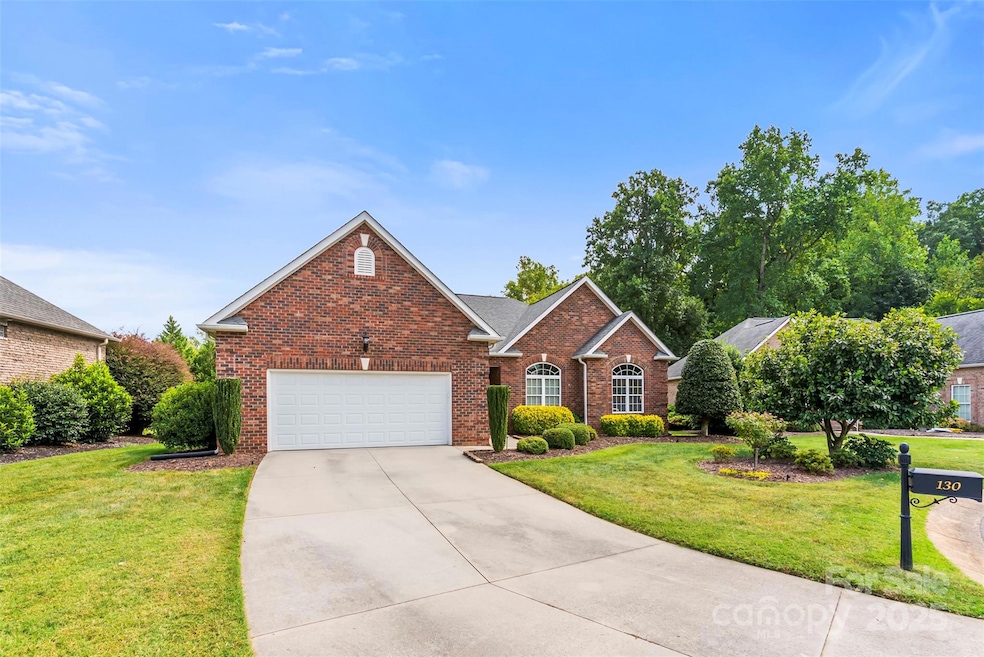
130 Hazeltine Ct Salisbury, NC 28144
Estimated payment $2,948/month
Highlights
- Golf Course View
- Screened Porch
- Fireplace
- Ranch Style House
- Cul-De-Sac
- Four Sided Brick Exterior Elevation
About This Home
Welcome to your dream home at The Revival Golf Course At The Crescent! This stunning all-brick residence offers breathtaking views of the golf course right from your front door, making every day feel like a getaway. Impeccably maintained, this home boasts a newer roof and HVAC system, ensuring comfort and peace of mind. Step inside to discover a bright and airy open floor plan, highlighted by beautiful hardwood floors that flow through the main living areas. The spacious bedrooms provide ample space for relaxation, while the inviting sunroom and screened-in porch offer the perfect spots to unwind and enjoy the serene surroundings. Nestled on a quiet cul-de-sac lot, this home features a two-car garage and a charming patio in the back, surrounded by mature landscaping that enhances its curb appeal. With impressive 10-foot ceilings throughout, the home feels both luxurious and expansive. As a resident, you’ll have access to fantastic community amenities, including tennis courts, a refreshing pool, and a welcoming clubhouse. Don’t miss the opportunity to make this exquisite property your forever home!
Listing Agent
Lantern Realty & Development, LLC Brokerage Email: 4jennacook@gmail.com License #293117 Listed on: 09/11/2025

Co-Listing Agent
Lantern Realty & Development, LLC Brokerage Email: 4jennacook@gmail.com License #281082
Home Details
Home Type
- Single Family
Est. Annual Taxes
- $4,730
Year Built
- Built in 2006
Lot Details
- Cul-De-Sac
- Property is zoned GR6
HOA Fees
- $67 Monthly HOA Fees
Parking
- 2 Car Garage
- Driveway
- 4 Open Parking Spaces
Home Design
- Ranch Style House
- Four Sided Brick Exterior Elevation
Interior Spaces
- 2,170 Sq Ft Home
- Fireplace
- Screened Porch
- Golf Course Views
- Crawl Space
Kitchen
- Electric Oven
- Microwave
- Dishwasher
- Disposal
Bedrooms and Bathrooms
- 3 Main Level Bedrooms
- 2 Full Bathrooms
Utilities
- Forced Air Heating and Cooling System
- Heating System Uses Natural Gas
Community Details
- Key Community Management Association
- The Crescent Subdivision
- Mandatory home owners association
Listing and Financial Details
- Assessor Parcel Number 326G014
Map
Home Values in the Area
Average Home Value in this Area
Tax History
| Year | Tax Paid | Tax Assessment Tax Assessment Total Assessment is a certain percentage of the fair market value that is determined by local assessors to be the total taxable value of land and additions on the property. | Land | Improvement |
|---|---|---|---|---|
| 2025 | $4,730 | $395,496 | $45,000 | $350,496 |
| 2024 | $4,730 | $395,496 | $45,000 | $350,496 |
| 2023 | $4,730 | $395,496 | $45,000 | $350,496 |
| 2022 | $3,953 | $287,035 | $45,000 | $242,035 |
| 2021 | $3,953 | $287,035 | $45,000 | $242,035 |
| 2020 | $3,953 | $287,035 | $45,000 | $242,035 |
| 2019 | $3,953 | $287,035 | $45,000 | $242,035 |
| 2018 | $3,696 | $271,992 | $45,000 | $226,992 |
| 2017 | $3,676 | $271,992 | $45,000 | $226,992 |
| 2016 | $3,575 | $271,992 | $45,000 | $226,992 |
| 2015 | $3,597 | $271,992 | $45,000 | $226,992 |
| 2014 | $3,649 | $279,180 | $46,500 | $232,680 |
Property History
| Date | Event | Price | Change | Sq Ft Price |
|---|---|---|---|---|
| 01/26/2018 01/26/18 | Sold | $269,900 | +863.9% | $118 / Sq Ft |
| 12/21/2017 12/21/17 | Pending | -- | -- | -- |
| 09/26/2017 09/26/17 | For Sale | $28,000 | -- | $12 / Sq Ft |
Purchase History
| Date | Type | Sale Price | Title Company |
|---|---|---|---|
| Warranty Deed | $270,000 | None Available | |
| Warranty Deed | $291,000 | None Available | |
| Special Warranty Deed | $240,000 | -- |
Mortgage History
| Date | Status | Loan Amount | Loan Type |
|---|---|---|---|
| Open | $637,500 | Credit Line Revolving | |
| Closed | $637,500 | Credit Line Revolving | |
| Closed | $25,000 | Credit Line Revolving | |
| Closed | $139,900 | New Conventional | |
| Previous Owner | $217,500 | New Conventional | |
| Previous Owner | $56,450 | Unknown | |
| Previous Owner | $43,650 | Purchase Money Mortgage | |
| Previous Owner | $232,800 | Unknown | |
| Previous Owner | $216,000 | Purchase Money Mortgage |
Similar Homes in Salisbury, NC
Source: Canopy MLS (Canopy Realtor® Association)
MLS Number: 4299391
APN: 326-G014
- 122 Hazeltine Ct
- 104 Gallarie Place
- 404 Laurel Valley Way
- 205 Wellington Hills Cir Unit 205
- 523 Riviera Dr
- 305 N Milford Dr
- 0 Hogans Valley Way Unit CAR4284662
- 0 Hogans Valley Way Unit CAR4284649
- 519 Riviera Dr
- 502 Wellington Hills Cir Unit 502
- 109 Arabian Ln
- 515 Riviera Dr
- 1132 Arbor Dr
- 315 Hidden Creek Cir
- 1218 Forestdale Dr
- 1612 Statesville Blvd
- 1614 Statesville Blvd
- 110 Hidden Creek Dr
- 118 Pond View Dr
- 202 Hidden Creek Cir
- 2205 Woodleaf Rd
- 1161 Amberlight Cir
- 1190 Silvertrace Dr
- 1245 Amberlight Cir
- 50 Lakewood Dr
- 3530 Mellon Dr
- 1510 Brenner Ave
- 1510 Brenner Ave Unit 1510
- 100 Laurel Pointe Cir
- 2345 Statesville Blvd
- 124 Ackert Ave
- 299 Messner St
- 321 Woodson St
- 1231 Langston Ln
- 2715 Statesville Blvd
- 1017 Old Plank Rd
- 614 N Ellis St
- 306 N Jackson St
- 211 Ridge Ave
- 914 N Church St






