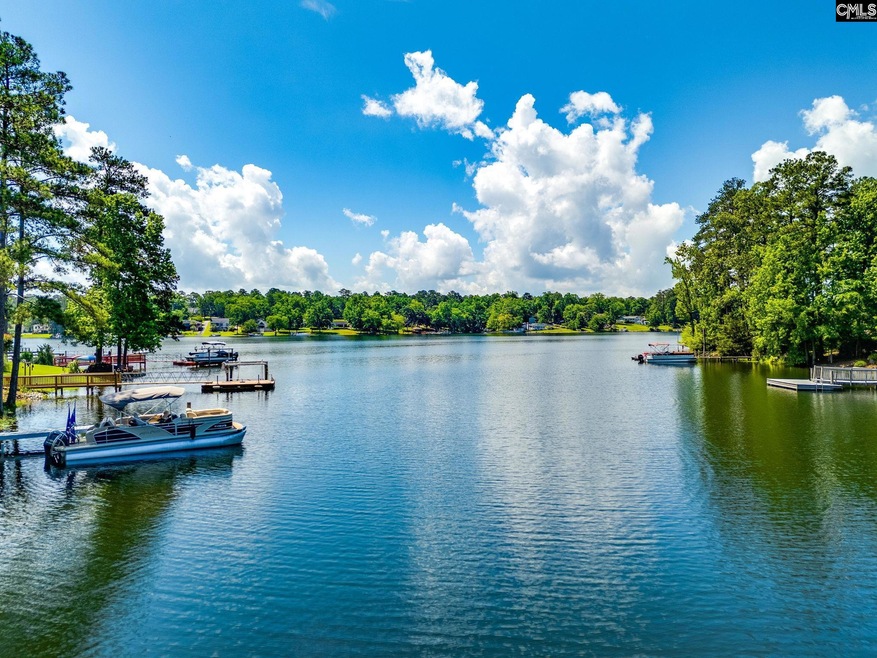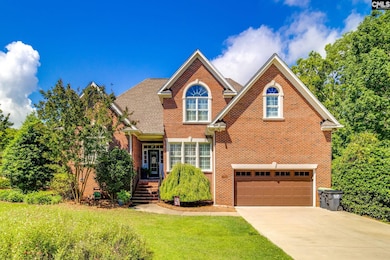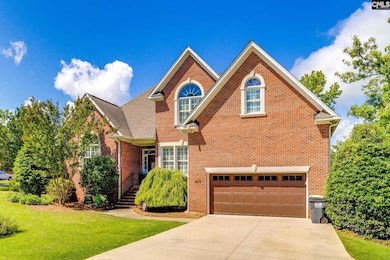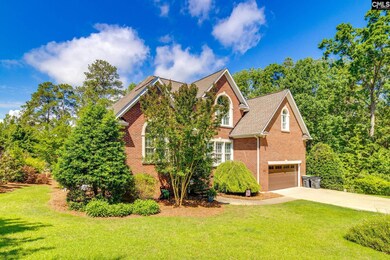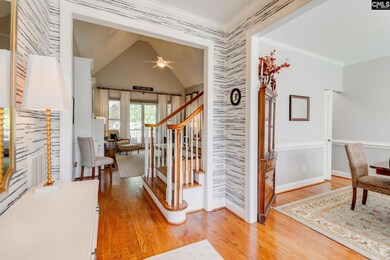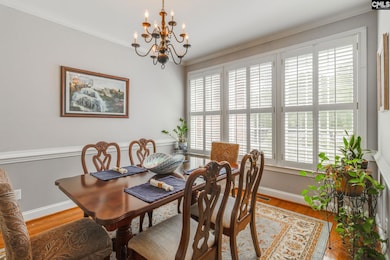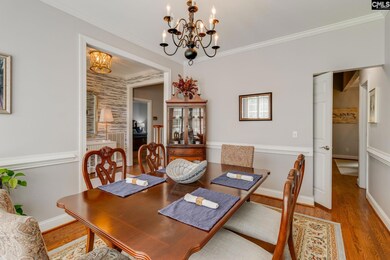
130 Heavens Edge Ct Chapin, SC 29036
Estimated payment $5,729/month
Highlights
- 201 Feet of Waterfront
- Docks
- Deck
- Lake Murray Elementary School Rated A
- In Ground Pool
- Vaulted Ceiling
About This Home
Welcome to lake living at its absolute finest! This gorgeous 4-bedroom, 3.5-bath all-brick home is perfectly situated on a private half-acre cul-de-sac lot on Lake Murray. With a private dock featuring a boat lift, in-ground gunite pool, and fully equipped outdoor kitchen, this home is the ultimate oasis for relaxation, entertaining, and enjoying the lakefront lifestyle. Inside, the home shines with high vaulted ceilings, gleaming hardwood floors, and a spacious open-concept layout. The great room flows effortlessly into a large screened-in porch and deck area, all overlooking the backyard paradise. The remodeled gourmet kitchen boasts granite countertops, custom cabinetry, updated lighting, and plenty of space for gathering. The main-level master suite offers tray ceilings and a spa-like renovated en suite, while the finished walkout basement provides versatile space ideal for teens, guests, or in-laws. This stunning lakefront property is not just a home, it’s a lifestyle. Whether you're lounging poolside, grilling by the lake, or boating with ease from your own dock, this is your slice of paradise on Lake Murray. Don’t wait—schedule your private tour today and make lake life your reality! Disclaimer: CMLS has not reviewed and, therefore, does not endorse vendors who may appear in listings.
Home Details
Home Type
- Single Family
Est. Annual Taxes
- $3,828
Year Built
- Built in 2002
Lot Details
- 0.52 Acre Lot
- 201 Feet of Waterfront
- Property Located on Lake Murray
- Cul-De-Sac
- Sprinkler System
Parking
- 2 Car Garage
- Garage Door Opener
Home Design
- Traditional Architecture
- Four Sided Brick Exterior Elevation
Interior Spaces
- 3,189 Sq Ft Home
- 2-Story Property
- Wet Bar
- Entertainment System
- Bookcases
- Bar
- Crown Molding
- Tray Ceiling
- Vaulted Ceiling
- Ceiling Fan
- Gas Log Fireplace
- Bay Window
- Great Room with Fireplace
- Bonus Room
- Screened Porch
- Views of Cove
- Finished Basement
- Crawl Space
Kitchen
- Eat-In Kitchen
- Double Oven
- Free-Standing Range
- Induction Cooktop
- Built-In Microwave
- Dishwasher
- Marble Countertops
- Tiled Backsplash
- Disposal
Flooring
- Wood
- Carpet
Bedrooms and Bathrooms
- 4 Bedrooms
- Primary Bedroom on Main
- Dual Closets
- Walk-In Closet
- Dual Vanity Sinks in Primary Bathroom
- Private Water Closet
- Secondary bathroom tub or shower combo
- Bathtub with Shower
- Garden Bath
- Separate Shower
Laundry
- Laundry in Mud Room
- Laundry on main level
Attic
- Storage In Attic
- Attic Access Panel
Pool
- In Ground Pool
- Gunite Pool
Outdoor Features
- Docks
- Deck
- Patio
- Outdoor Grill
- Rain Gutters
Schools
- Chapin Elementary School
- Chapin Middle School
- Chapin Intermediate
- Chapin High School
Utilities
- Forced Air Zoned Heating and Cooling System
- Heat Pump System
- Water Filtration System
- Well
- Lett System
- Cable TV Available
Map
Home Values in the Area
Average Home Value in this Area
Tax History
| Year | Tax Paid | Tax Assessment Tax Assessment Total Assessment is a certain percentage of the fair market value that is determined by local assessors to be the total taxable value of land and additions on the property. | Land | Improvement |
|---|---|---|---|---|
| 2024 | $3,828 | $25,022 | $8,000 | $17,022 |
| 2023 | $3,828 | $23,600 | $8,000 | $15,600 |
| 2022 | $3,643 | $23,600 | $8,000 | $15,600 |
| 2020 | $3,815 | $23,600 | $8,000 | $15,600 |
| 2019 | $3,223 | $19,601 | $6,944 | $12,657 |
| 2018 | $2,837 | $19,601 | $6,944 | $12,657 |
| 2017 | $2,764 | $19,601 | $6,944 | $12,657 |
| 2016 | $2,833 | $19,601 | $6,944 | $12,657 |
| 2014 | $2,829 | $19,638 | $8,680 | $10,958 |
| 2013 | -- | $18,380 | $6,440 | $11,940 |
Property History
| Date | Event | Price | Change | Sq Ft Price |
|---|---|---|---|---|
| 05/16/2025 05/16/25 | Pending | -- | -- | -- |
| 05/15/2025 05/15/25 | For Sale | $975,000 | -- | $306 / Sq Ft |
Purchase History
| Date | Type | Sale Price | Title Company |
|---|---|---|---|
| Deed | $590,000 | None Available | |
| Deed | $5,000 | -- | |
| Deed | $491,000 | -- |
Mortgage History
| Date | Status | Loan Amount | Loan Type |
|---|---|---|---|
| Open | $499,000 | New Conventional | |
| Closed | $501,500 | New Conventional | |
| Previous Owner | $392,000 | Future Advance Clause Open End Mortgage | |
| Previous Owner | $283,500 | New Conventional | |
| Previous Owner | $319,730 | New Conventional |
Similar Homes in Chapin, SC
Source: Consolidated MLS (Columbia MLS)
MLS Number: 608625
APN: 001600-02-056
- 0 St Thomas Church Rd Unit 610900
- 1351 Tamarind Ln
- 354 Saint Thomas Church Rd
- 1324 Tamarind Ln
- 1529 Garrett Ct
- 180 Tanners Mill Rd
- 806 Bergenfield Ln
- 315 Old Landing Ct
- 309 Tanners Mill Ct
- 862 Bergenfield Ln
- 644 Chatham Way
- 928 Bergenfield Ln
- 339 Newberg Rd
- 1230 Putnam Dr
- 725 Clipper Trail
- 668 Clipper Trail
- 143 Indian Cove Rd
- 806 Green Meadow Dr
- 220 Old Cedar Point
- 173 Eagle Pointe Dr
