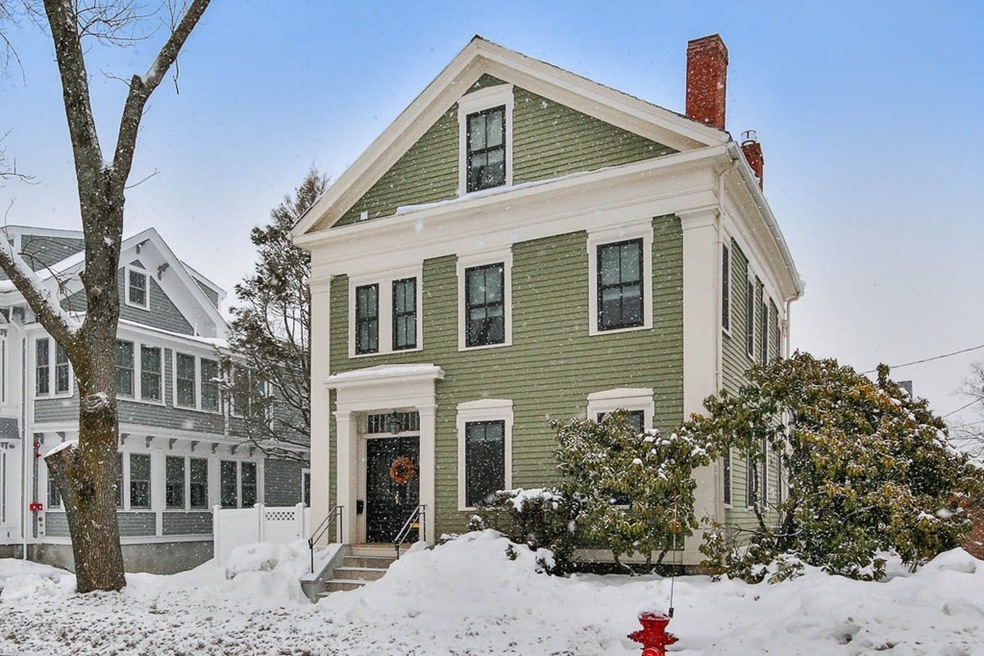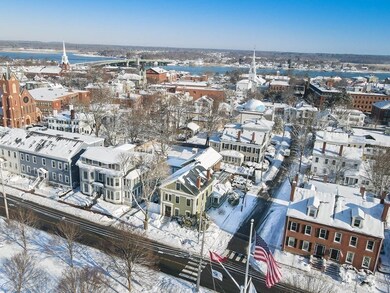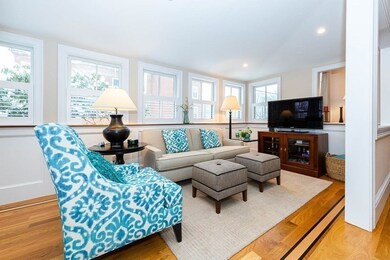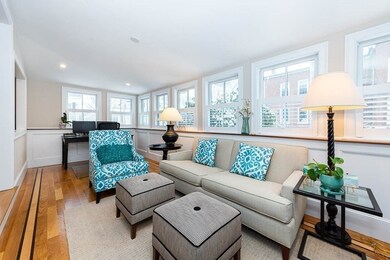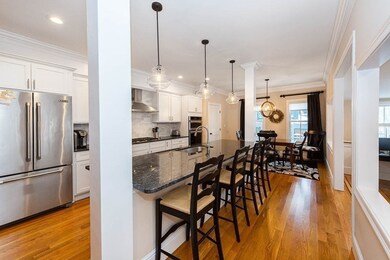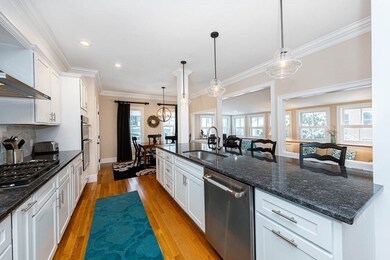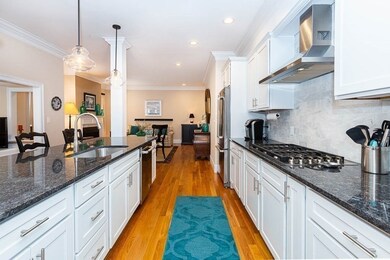
130 High St Unit 1 Newburyport, MA 01950
South End NeighborhoodHighlights
- Wood Flooring
- Forced Air Heating and Cooling System
- 2-minute walk to Bartlett Mall Park
- Newburyport High School Rated A-
About This Home
As of July 2021Luxurious Renovated Georgian overlooking Bartlett Mall! Soaring ceilings & a stunning open floor plan, along with gleaming oak floors, crisp, white kitchen with stainless appliances, and lots of luxury finishes in this immaculate condo in the heart of downtown. Kitchen boasts an endless island with plentiful seating, ideal for big Sunday breakfasts and intimate dinner parties. Curl up by the fire in your cozy living room; Or relax in the sunny, windowed den - a perfect home office option, or for sipping tea and watching the snow fall. All of this overlooking historic Bartlett Mall with its iconic swan fountain, a favorite spot for sledding and ice skating in the winter, and for rousing canoe tipping contests, art shows, and quiet evening strolls along its footpaths in the summer. Lots of storage space in the private, tidy basement. 2 off-street parking spaces. Back and side entrance with mud-room & laundry; Private, exclusive use & fenced outdoor patio area for grilling.
Townhouse Details
Home Type
- Townhome
Est. Annual Taxes
- $8,783
Year Built
- Built in 1850
HOA Fees
- $134 per month
Kitchen
- Built-In Oven
- Range
- Microwave
- Dishwasher
- Disposal
Flooring
- Wood Flooring
Laundry
- Laundry in unit
- Dryer
- Washer
Schools
- Newburyport High School
Utilities
- Forced Air Heating and Cooling System
- Heating System Uses Gas
- Natural Gas Water Heater
Additional Features
- Basement
Listing and Financial Details
- Assessor Parcel Number M:0013 B:0020A L:0000
Ownership History
Purchase Details
Home Financials for this Owner
Home Financials are based on the most recent Mortgage that was taken out on this home.Purchase Details
Home Financials for this Owner
Home Financials are based on the most recent Mortgage that was taken out on this home.Purchase Details
Home Financials for this Owner
Home Financials are based on the most recent Mortgage that was taken out on this home.Purchase Details
Home Financials for this Owner
Home Financials are based on the most recent Mortgage that was taken out on this home.Purchase Details
Home Financials for this Owner
Home Financials are based on the most recent Mortgage that was taken out on this home.Similar Homes in Newburyport, MA
Home Values in the Area
Average Home Value in this Area
Purchase History
| Date | Type | Sale Price | Title Company |
|---|---|---|---|
| Condominium Deed | $840,000 | None Available | |
| Not Resolvable | $815,000 | None Available | |
| Condominium Deed | $669,000 | -- | |
| Deed | $575,000 | -- | |
| Deed | $420,000 | -- |
Mortgage History
| Date | Status | Loan Amount | Loan Type |
|---|---|---|---|
| Open | $672,000 | Purchase Money Mortgage | |
| Previous Owner | $550,000 | Purchase Money Mortgage | |
| Previous Owner | $294,000 | New Conventional | |
| Previous Owner | $877,700 | Purchase Money Mortgage | |
| Previous Owner | $90,000 | No Value Available | |
| Previous Owner | $357,000 | Purchase Money Mortgage |
Property History
| Date | Event | Price | Change | Sq Ft Price |
|---|---|---|---|---|
| 07/29/2021 07/29/21 | Sold | $840,000 | +1.8% | $548 / Sq Ft |
| 06/12/2021 06/12/21 | Pending | -- | -- | -- |
| 06/08/2021 06/08/21 | For Sale | $825,000 | +1.2% | $538 / Sq Ft |
| 04/12/2021 04/12/21 | Sold | $815,000 | +0.6% | $531 / Sq Ft |
| 02/22/2021 02/22/21 | Pending | -- | -- | -- |
| 02/15/2021 02/15/21 | For Sale | $810,000 | -- | $528 / Sq Ft |
Tax History Compared to Growth
Tax History
| Year | Tax Paid | Tax Assessment Tax Assessment Total Assessment is a certain percentage of the fair market value that is determined by local assessors to be the total taxable value of land and additions on the property. | Land | Improvement |
|---|---|---|---|---|
| 2025 | $8,783 | $916,800 | $0 | $916,800 |
| 2024 | $8,575 | $860,100 | $0 | $860,100 |
| 2023 | $8,547 | $795,800 | $0 | $795,800 |
| 2022 | $8,352 | $695,400 | $0 | $695,400 |
| 2021 | $7,689 | $608,300 | $0 | $608,300 |
| 2020 | $7,459 | $580,900 | $0 | $580,900 |
| 2019 | $3,618 | $276,600 | $0 | $276,600 |
| 2018 | $3,562 | $268,600 | $0 | $268,600 |
| 2017 | $3,457 | $257,000 | $0 | $257,000 |
| 2016 | $3,256 | $243,200 | $0 | $243,200 |
| 2015 | $3,107 | $232,900 | $0 | $232,900 |
Agents Affiliated with this Home
-
Paul Consoli

Seller's Agent in 2021
Paul Consoli
Berkshire Hathaway HomeServices Verani Realty Bradford
(978) 808-1772
2 in this area
64 Total Sales
-
Lynne Hendricks

Seller's Agent in 2021
Lynne Hendricks
Realty One Group Nest
(978) 518-7369
28 in this area
87 Total Sales
-
Krissy Ventura

Buyer's Agent in 2021
Krissy Ventura
RE/MAX
(978) 808-4399
8 in this area
71 Total Sales
Map
Source: MLS Property Information Network (MLS PIN)
MLS Number: 72786016
APN: NEWP-000013-000020-A000000
- 132 High St Unit B
- 2 Prince Place Unit 2
- 95 High St Unit 4
- 95 High St Unit 2
- 95 High St Unit 3
- 95 High St Unit 1
- 2 Court St Unit 3
- 102 High St Unit A
- 1 Fruit St
- 10 10th St
- 56 Middle St
- 14-18 Market St
- 7 Summer St Unit 7
- 2 Market St Unit 2
- 2 Market St Unit 3
- 2 Market St Unit 5
- 184 High St
- 141 State St Unit 2
- 41 Washington St Unit D
- 41 Washington St Unit C
