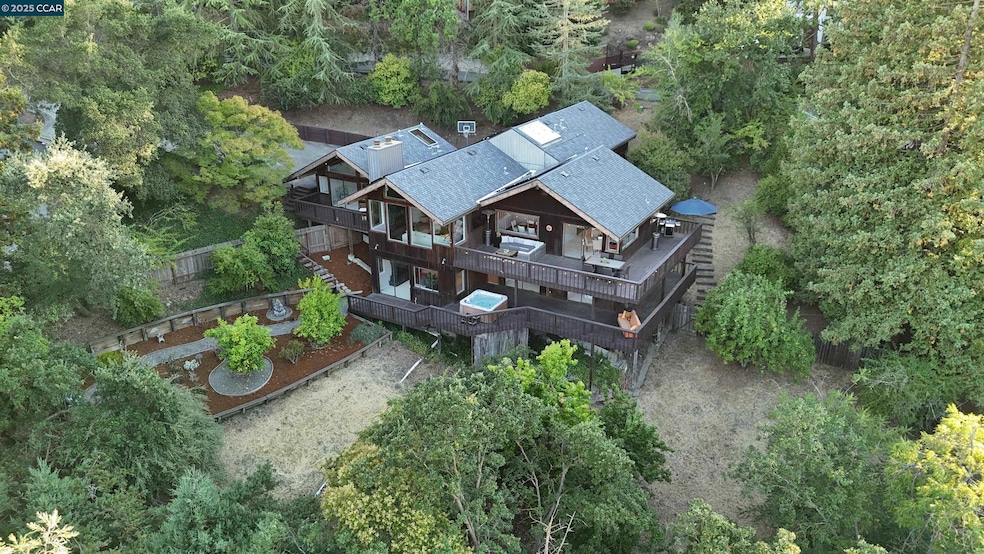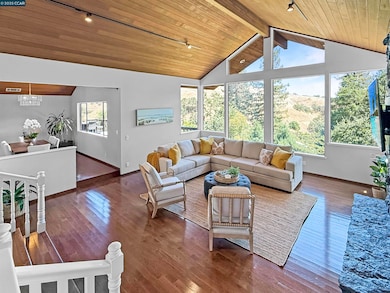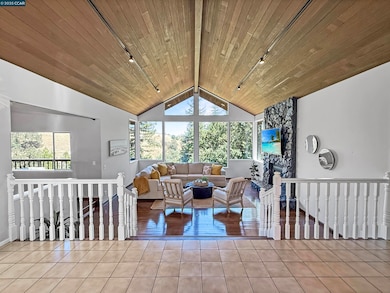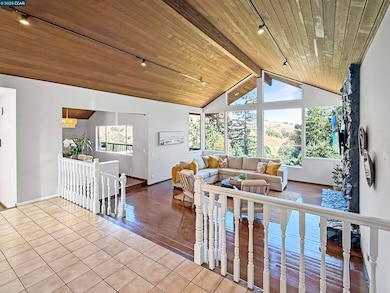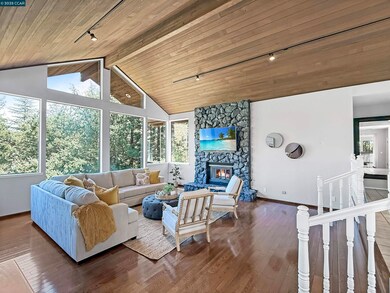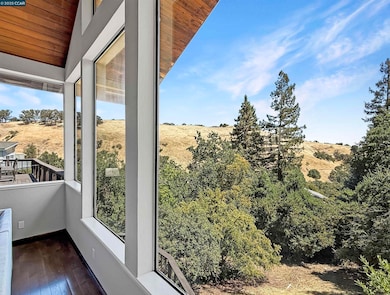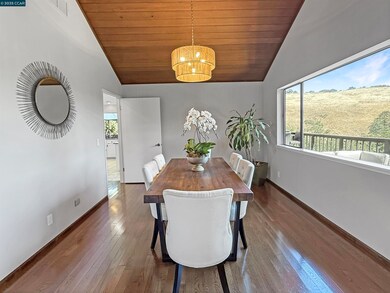130 Hillcroft Way Walnut Creek, CA 94597
Springbrook NeighborhoodEstimated payment $11,204/month
Highlights
- Solar Power System
- Updated Kitchen
- Family Room with Fireplace
- Buena Vista Elementary School Rated A
- Views of Mount Diablo
- Vaulted Ceiling
About This Home
Experience the breathtaking alpine charm just minutes from downtown Walnut Creek and Lafayette. Nestled among mature redwoods in a peaceful secluded setting, this beautifully crafted cedar-shingled sanctuary offers inspiring views of Mt. Diablo and Acalanes Ridge. The main level is designed with effortless flow for both entertaining and everyday living. The light-filled living room boasts soaring ceilings, hardwood floors, large stone fireplace and wall of windows to take in the ever-changing panoramic views. The well-appointed eat-in kitchen has granite counters, stainless steel appliances, breakfast bar and opens to an impressive dining room as well as a large wrap around deck. The palatial primary suite offers vaulted ceilings, abundant natural light large private deck. Downstairs provides a perfect refuge with three large bedrooms, two full bathrooms and a second family room complete with brick fireplace, wet bar and direct access to the backyard garden and hot tub overlooking the hills The landscaped yard includes lemon, apple and plum trees. Owned solar panels minimize electric bill. Centrally located near award-winning schools, open space and nearby trails, shopping, dining, community events, freeway access and more. Truly a rare and remarkable retreat! Special Financing
Home Details
Home Type
- Single Family
Est. Annual Taxes
- $20,965
Year Built
- Built in 1981
Lot Details
- 0.6 Acre Lot
Parking
- 2 Car Attached Garage
- Garage Door Opener
Property Views
- Mount Diablo
- Hills
Home Design
- Raised Foundation
- Composition Shingle Roof
- Wood Shingle Exterior
Interior Spaces
- 2-Story Property
- Vaulted Ceiling
- Stone Fireplace
- Brick Fireplace
- Gas Fireplace
- Family Room with Fireplace
- 2 Fireplaces
- Living Room with Fireplace
Kitchen
- Updated Kitchen
- Breakfast Bar
- Plumbed For Ice Maker
- Dishwasher
Flooring
- Wood
- Carpet
- Tile
Bedrooms and Bathrooms
- 4 Bedrooms
Eco-Friendly Details
- Solar Power System
- Solar owned by seller
Utilities
- Zoned Heating and Cooling System
- Gas Water Heater
Community Details
- No Home Owners Association
- Springbrook Subdivision
Listing and Financial Details
- Assessor Parcel Number 1771500319
Map
Home Values in the Area
Average Home Value in this Area
Tax History
| Year | Tax Paid | Tax Assessment Tax Assessment Total Assessment is a certain percentage of the fair market value that is determined by local assessors to be the total taxable value of land and additions on the property. | Land | Improvement |
|---|---|---|---|---|
| 2025 | $20,965 | $1,831,104 | $1,248,480 | $582,624 |
| 2024 | $20,469 | $1,795,200 | $1,224,000 | $571,200 |
| 2023 | $20,469 | $1,760,000 | $1,200,000 | $560,000 |
| 2022 | $8,743 | $694,407 | $284,072 | $410,335 |
| 2021 | $8,432 | $680,792 | $278,502 | $402,290 |
| 2019 | $8,247 | $660,602 | $270,243 | $390,359 |
| 2018 | $7,969 | $647,650 | $264,945 | $382,705 |
| 2017 | $7,818 | $634,951 | $259,750 | $375,201 |
| 2016 | $7,666 | $622,502 | $254,657 | $367,845 |
| 2015 | $7,488 | $613,152 | $250,832 | $362,320 |
| 2014 | $7,395 | $601,142 | $245,919 | $355,223 |
Property History
| Date | Event | Price | List to Sale | Price per Sq Ft | Prior Sale |
|---|---|---|---|---|---|
| 09/26/2025 09/26/25 | Price Changed | $1,798,000 | -5.3% | $540 / Sq Ft | |
| 09/06/2025 09/06/25 | Price Changed | $1,898,000 | -4.1% | $570 / Sq Ft | |
| 08/08/2025 08/08/25 | For Sale | $1,980,000 | +12.5% | $595 / Sq Ft | |
| 02/04/2025 02/04/25 | Off Market | $1,760,000 | -- | -- | |
| 09/12/2022 09/12/22 | Sold | $1,760,000 | -7.4% | $529 / Sq Ft | View Prior Sale |
| 08/20/2022 08/20/22 | Pending | -- | -- | -- | |
| 07/25/2022 07/25/22 | For Sale | $1,899,900 | -- | $571 / Sq Ft |
Purchase History
| Date | Type | Sale Price | Title Company |
|---|---|---|---|
| Quit Claim Deed | -- | None Listed On Document | |
| Deed | -- | First American Title | |
| Grant Deed | $1,760,000 | -- | |
| Interfamily Deed Transfer | -- | None Available | |
| Interfamily Deed Transfer | -- | -- | |
| Interfamily Deed Transfer | -- | -- | |
| Grant Deed | -- | American Title Insurance Co |
Mortgage History
| Date | Status | Loan Amount | Loan Type |
|---|---|---|---|
| Previous Owner | $650,000 | New Conventional | |
| Previous Owner | $268,000 | Purchase Money Mortgage |
Source: Contra Costa Association of REALTORS®
MLS Number: 41107597
APN: 177-150-031-9
- 40 Rodrigues Ln
- 194 Hillcroft Way
- 1160 Dunsyre Dr
- 105 Hillcroft Way
- 315 Saranap Ave
- 0 Gladys Ct
- 1362 Sunset Loop
- 131 Montecito Crescent
- 3101 Old Tunnel Rd
- 3075 Camino Diablo
- 1305 Boulevard Way Unit 311
- 165 Springside Rd
- 3 Dale Ct
- 0 Boulevard Way
- 122 Vista Hermosa
- 1960 Almond Ave Unit 1970
- 1945 Trinity Ave Unit 8
- 1538 Brooks St
- 1291 Clover Ln
- 125 Montanya Ct
- 1600 Springbrook Rd
- 1180 Saranap Ave
- 1195 Saranap Ave
- 141 Flora Ave
- 140 Flora Ave
- 3142 Windsor Ct
- 1812 Trinity Ave
- 1800 Lacassie Ave Unit FL2-ID2038
- 1800 Lacassie Ave Unit FL2-ID1893
- 1800 Lacassie Ave
- 1755 Trinity Ave
- 101 Pringle Ave
- 1310-1330 Alma Ave
- 1716 Parkside Dr
- 1500 N California Blvd
- 1380 N California Blvd
- 2323 San Juan Ave
- 1776 Bothelo Dr
- 1960 N Main St
- 1716 N Main St
