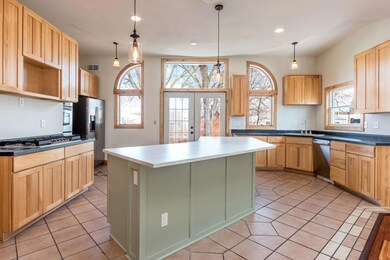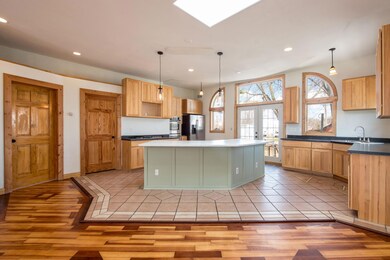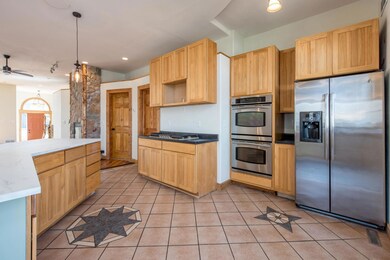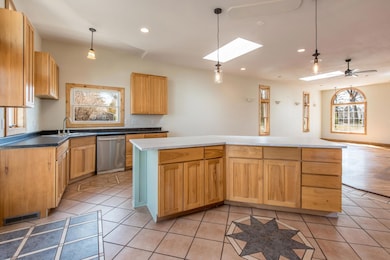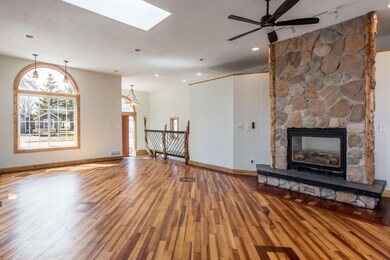
130 Hintzen Miltona, MN 56354
Highlights
- City View
- Fireplace in Primary Bedroom
- Built-In Double Oven
- Miltona Elementary School Rated 10
- No HOA
- Stainless Steel Appliances
About This Home
As of June 2025This Miltona home boasts too many recent updates to list. It is stylish, unique, and will surely please! Step into the foyer where your eyes will immediately be drawn across the entire main floor to the back wall of captivating windows. You will also notice the beautiful hardwood floor in the living room, gorgeous see-through stone fireplace, and a dream kitchen that will surely be the focal point of all your celebrations! The main level also features one bedroom, which showcases the other side of the fireplace and some amazing architectural details, lending the room a very romantic feel. The bedroom also has a door directly into the main floor bathroom that features a large vanity with double sinks, a custom tile shower, and beautiful soaking tub. The lower level holds a large family room, bathroom with intricate custom tile work, two more bedrooms, and a finished laundry room that offers plenty of room for storage that is worthy of bragging. This home's exterior is maintenance free, offering easy living for years to come. Check out this one-of-a-kind opportunity soon!
Home Details
Home Type
- Single Family
Est. Annual Taxes
- $2,347
Year Built
- Built in 1970
Lot Details
- 7,492 Sq Ft Lot
- Lot Dimensions are 50x150
Parking
- 1 Car Garage
Home Design
- Pitched Roof
- Metal Roof
Interior Spaces
- 1-Story Property
- Wood Burning Fireplace
- Stone Fireplace
- Entrance Foyer
- Family Room
- Living Room with Fireplace
- Combination Kitchen and Dining Room
- Utility Room
- City Views
- Finished Basement
- Basement Window Egress
Kitchen
- Built-In Double Oven
- Cooktop
- Microwave
- Dishwasher
- Stainless Steel Appliances
- The kitchen features windows
Bedrooms and Bathrooms
- 3 Bedrooms
- Fireplace in Primary Bedroom
Laundry
- Dryer
- Washer
Eco-Friendly Details
- Air Exchanger
Utilities
- Forced Air Heating and Cooling System
- Underground Utilities
- 200+ Amp Service
- Private Water Source
- Well
Community Details
- No Home Owners Association
- Original Miltona Subdivision
Listing and Financial Details
- Assessor Parcel Number 870075000
Ownership History
Purchase Details
Home Financials for this Owner
Home Financials are based on the most recent Mortgage that was taken out on this home.Similar Homes in Miltona, MN
Home Values in the Area
Average Home Value in this Area
Purchase History
| Date | Type | Sale Price | Title Company |
|---|---|---|---|
| Warranty Deed | $302,500 | Minnewaska Abstract & Title |
Mortgage History
| Date | Status | Loan Amount | Loan Type |
|---|---|---|---|
| Open | $277,014 | FHA |
Property History
| Date | Event | Price | Change | Sq Ft Price |
|---|---|---|---|---|
| 06/26/2025 06/26/25 | Sold | $302,500 | -2.1% | $119 / Sq Ft |
| 05/27/2025 05/27/25 | Pending | -- | -- | -- |
| 05/01/2025 05/01/25 | For Sale | $309,000 | -- | $121 / Sq Ft |
Tax History Compared to Growth
Tax History
| Year | Tax Paid | Tax Assessment Tax Assessment Total Assessment is a certain percentage of the fair market value that is determined by local assessors to be the total taxable value of land and additions on the property. | Land | Improvement |
|---|---|---|---|---|
| 2024 | $3,020 | $215,600 | $4,600 | $211,000 |
| 2023 | $3,020 | $212,200 | $8,800 | $203,400 |
| 2022 | $2,936 | $196,000 | $8,800 | $187,200 |
| 2021 | $2,980 | $176,300 | $8,800 | $167,500 |
| 2020 | $3,130 | $170,500 | $8,800 | $161,700 |
| 2019 | $3,112 | $173,100 | $9,100 | $164,000 |
| 2018 | $3,028 | $170,700 | $9,100 | $161,600 |
| 2017 | $2,912 | $164,700 | $9,100 | $155,600 |
| 2016 | -- | $154,133 | $8,827 | $145,306 |
| 2015 | $2,888 | $0 | $0 | $0 |
| 2014 | -- | $139,600 | $9,100 | $130,500 |
Agents Affiliated with this Home
-
W
Seller's Agent in 2025
Wendie VanKirk
Edina Realty, Inc.
-
T
Buyer's Agent in 2025
Tom Wegner
Alex Brokers Realty, LLC
Map
Source: NorthstarMLS
MLS Number: 6708164
APN: 87-0075-000
- 134 2nd Ave
- 116 W Street Cir Unit 104
- 205 Miltona Ave
- xxx Goldfinch Cir NE
- 16358 County Road 64 NE
- 16672 County Road 64 NE
- 13430 E Lake Miltona Dr NE Unit 5 & 6
- 13430 E Lake Miltona Dr NE Unit 7
- 13430 E Lake Miltona Dr NE Unit 3
- 13430 E Lake Miltona Dr NE Unit 2
- 13430 E Lake Miltona Dr NE Unit 4
- 13430 E Lake Miltona Dr NE Unit 1
- 12826 Parview Ln NE
- 12742 E Lake Miltona Dr NE
- TBD Minnesota 29
- TBD N Lake Miltona Dr NE
- 000 Miltona Carlos Rd NE
- 15520 Tamarac Cir NE
- Lot 2 Buckskin Rd NE
- Lot 1 Buckskin Rd NE


