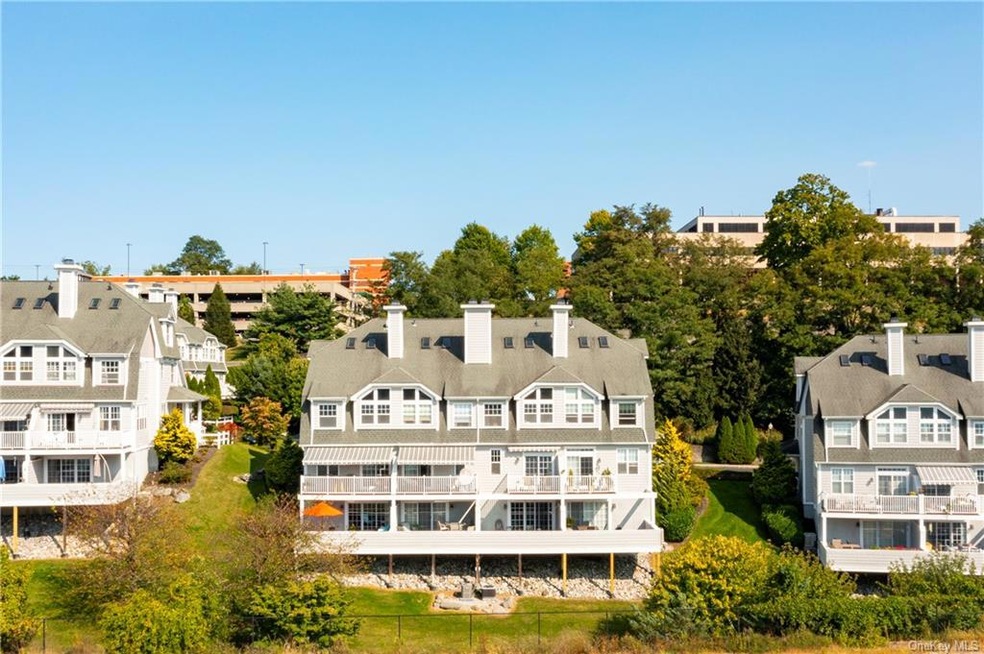
130 Hudson Pointe Dr Poughkeepsie, NY 12601
Highlights
- Water Views
- Clubhouse
- Property is near public transit
- In Ground Pool
- Deck
- Wood Flooring
About This Home
As of November 2024Impeccably kept and tastefully appointed riverfront end unit townhouse with incredible panoramic views. Welcome to Hudson Pointe, Poughkeepsie's luxury gated community complete with heated pool, clubhouse and fitness center. Attractive floor plan features four levels of living space creating the perfect entertaining environment. Open concept kitchen w/granite counters, stainless appliances & breakfast nook flows seamlessly to dining room & living room w/fireplace, expanded balcony & electric awning. Impressive master bedroom suite includes two walk-in closets, spa inspired bathroom w/granite top vanity & jetted tub, plus large loft w/walk-in closet & skylights. Two additional bedrooms, laundry room & second full bathroom complete the second floor layout. Family room w/adjacent half bathroom & deck offers secondary outdoor living space perfect for relaxing and appreciating the irreplaceable setting. Loaded with designer finishes such as hardwood flooring throughout, custom light fixtures, custom glass shower doors & solid surface vanity tops. Two car garage for abundant storage. Awe inspiring views of the Hudson River & Mid-Hudson Bridge, plus centrally located and just minutes from trains, hospitals, restaurants, marina & shopping. Riverfront living at its finest. Additional Information: ParkingFeatures:2 Car Attached, ConstructionDescription: Vinyl Siding, Flooring: Carpet,
Last Agent to Sell the Property
BHHS Hudson Valley Properties Brokerage Phone: 845-473-1650 License #40AX1070499 Listed on: 09/18/2024

Home Details
Home Type
- Single Family
Est. Annual Taxes
- $14,880
Year Built
- Built in 2007
HOA Fees
- $588 Monthly HOA Fees
Parking
- Attached Garage
Home Design
- Frame Construction
Interior Spaces
- 3,218 Sq Ft Home
- 3-Story Property
- 1 Fireplace
- Water Views
Kitchen
- Oven
- Microwave
- Dishwasher
- Granite Countertops
Flooring
- Wood
- Wall to Wall Carpet
Bedrooms and Bathrooms
- 3 Bedrooms
- Walk-In Closet
Laundry
- Dryer
- Washer
Finished Basement
- Walk-Out Basement
- Basement Fills Entire Space Under The House
Outdoor Features
- In Ground Pool
- Deck
Schools
- Gov George Clinton Elementary School
- Poughkeepsie Middle School
- Poughkeepsie High School
Utilities
- Forced Air Heating and Cooling System
- Heating System Uses Natural Gas
Additional Features
- 436 Sq Ft Lot
- Property is near public transit
Listing and Financial Details
- Assessor Parcel Number 131300-6061-35-780756-0000
Community Details
Overview
- Association fees include ground maintenance, exterior maintenance, snow removal
Amenities
- Clubhouse
Recreation
- Community Pool
- Park
Ownership History
Purchase Details
Purchase Details
Purchase Details
Home Financials for this Owner
Home Financials are based on the most recent Mortgage that was taken out on this home.Similar Homes in Poughkeepsie, NY
Home Values in the Area
Average Home Value in this Area
Purchase History
| Date | Type | Sale Price | Title Company |
|---|---|---|---|
| Deed | -- | None Available | |
| Deed | -- | None Available | |
| Deed | $609,982 | Eugene J Grillo | |
| Deed | $609,982 | Eugene J Grillo |
Mortgage History
| Date | Status | Loan Amount | Loan Type |
|---|---|---|---|
| Previous Owner | $4,464 | FHA | |
| Previous Owner | $7,264 | Unknown | |
| Previous Owner | $417,000 | Purchase Money Mortgage |
Property History
| Date | Event | Price | Change | Sq Ft Price |
|---|---|---|---|---|
| 11/20/2024 11/20/24 | Sold | $799,000 | 0.0% | $248 / Sq Ft |
| 10/18/2024 10/18/24 | Pending | -- | -- | -- |
| 09/18/2024 09/18/24 | For Sale | $799,000 | -- | $248 / Sq Ft |
Tax History Compared to Growth
Tax History
| Year | Tax Paid | Tax Assessment Tax Assessment Total Assessment is a certain percentage of the fair market value that is determined by local assessors to be the total taxable value of land and additions on the property. | Land | Improvement |
|---|---|---|---|---|
| 2024 | $14,867 | $645,200 | -- | $645,200 |
| 2023 | $14,867 | $620,400 | $0 | $620,400 |
| 2022 | $14,480 | $590,900 | $0 | $590,900 |
| 2021 | $14,360 | $509,400 | $0 | $509,400 |
| 2020 | $16,773 | $525,200 | $0 | $525,200 |
| 2019 | $16,992 | $525,200 | $0 | $0 |
| 2018 | $17,282 | $525,200 | $0 | $525,200 |
| 2017 | $17,010 | $525,200 | $0 | $525,200 |
| 2016 | $16,422 | $514,900 | $0 | $514,900 |
| 2015 | -- | $452,000 | $0 | $452,000 |
| 2014 | -- | $452,000 | $0 | $452,000 |
Agents Affiliated with this Home
-
Dan Axtmann

Seller's Agent in 2024
Dan Axtmann
BHHS Hudson Valley Properties
(845) 473-1650
459 Total Sales
-
Brian Woolsey

Buyer's Agent in 2024
Brian Woolsey
BHHS Hudson Valley Properties
(845) 905-8744
130 Total Sales
-
T
Buyer's Agent in 2024
Toolsie Jodha
Access Homes Corp
Map
Source: OneKey® MLS
MLS Number: KEY6328362
APN: 131300-6061-35-780756-0000
- 136 Hudson Pointe Dr
- 114 Hudson Pointe Dr
- 20 Columbia St
- 42 Columbia St
- 58 Lincoln Ave
- 16 Eastman Terrace
- 19 Stout Ct Unit B
- 150 Rinaldi Blvd Unit 1C
- 125 South Ave
- 44 Hurlihe St
- 94 South Ave
- 61 Franklin St
- 4 Eastman Terrace Unit 1
- 102 Rinaldi Blvd
- 160 Academy St Unit 5C
- 160 Academy St Unit 1F
- 160 Academy St Unit 3B
- 160 Academy St Unit 2C
- 160 Academy St Unit 7L
- 160 Academy St Unit 3C
