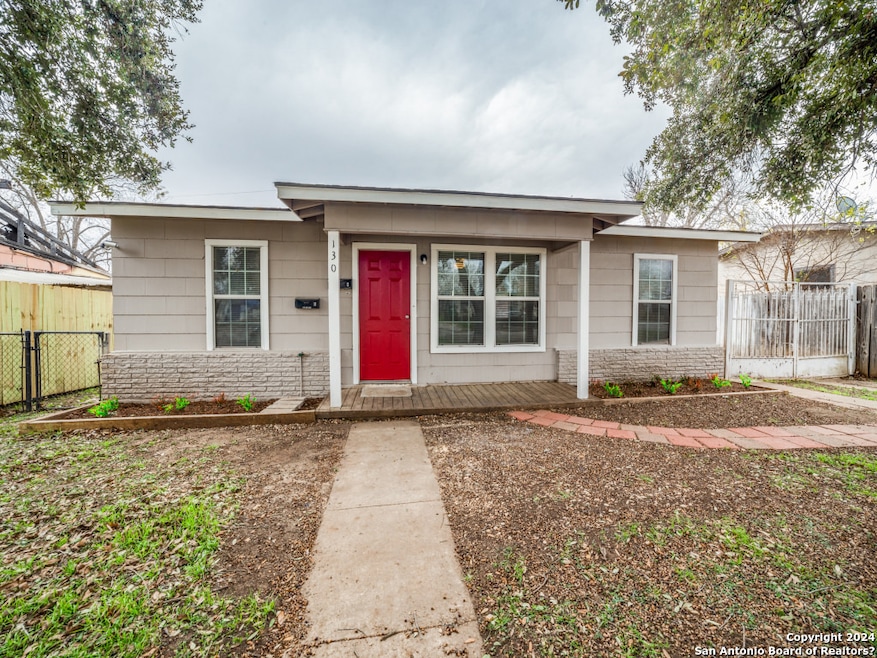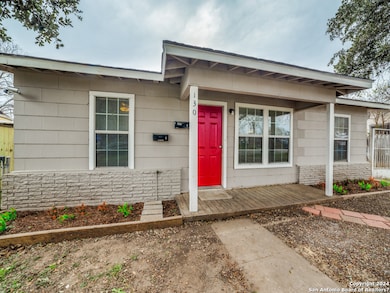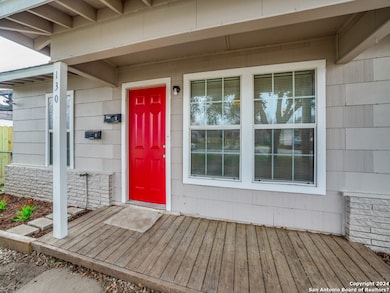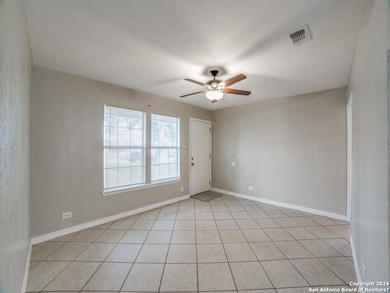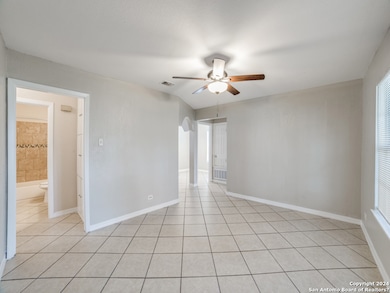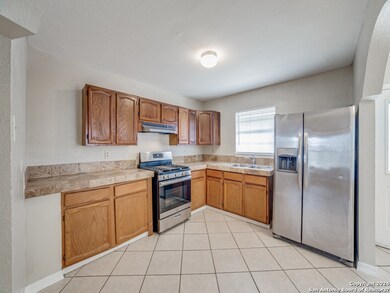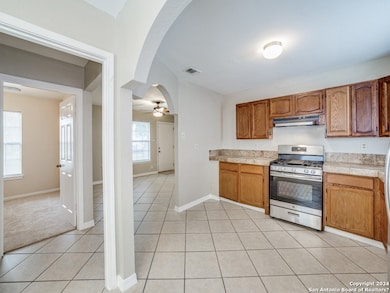130 Idell Ave Unit 101 San Antonio, TX 78223
Highland Hills Neighborhood
3
Beds
1
Bath
865
Sq Ft
5,837
Sq Ft Lot
Highlights
- Mature Trees
- Solid Surface Countertops
- Storm Windows
- Deck
- Two Living Areas
- Double Pane Windows
About This Home
Recently renovated house available for rent. Fresh paint, new carpets, renovated bathrooms, and updated electrics. Newer roofs, central HVAC, slab foundations. Ample Parking on lengthy driveway. Don't miss it.
Home Details
Home Type
- Single Family
Est. Annual Taxes
- $4,543
Year Built
- Built in 1955
Lot Details
- 5,837 Sq Ft Lot
- Fenced
- Mature Trees
Home Design
- Brick Exterior Construction
- Slab Foundation
- Composition Roof
- Asbestos Siding
Interior Spaces
- 865 Sq Ft Home
- 1-Story Property
- Ceiling Fan
- Double Pane Windows
- Low Emissivity Windows
- Window Treatments
- Two Living Areas
- Washer Hookup
Kitchen
- Stove
- Solid Surface Countertops
Flooring
- Carpet
- Ceramic Tile
Bedrooms and Bathrooms
- 3 Bedrooms
- 1 Full Bathroom
Home Security
- Storm Windows
- Fire and Smoke Detector
Outdoor Features
- Deck
- Tile Patio or Porch
Additional Homes
- Separate Entry Quarters
Schools
- Foster Elementary School
- Highlands School
Utilities
- Central Heating and Cooling System
- Heat Pump System
- Heating System Uses Natural Gas
- Multiple Water Heaters
- Electric Water Heater
Community Details
- Coney/Cornish/Casper Subdivision
Listing and Financial Details
- Assessor Parcel Number 120350070550
Map
Source: San Antonio Board of REALTORS®
MLS Number: 1878473
APN: 12035-007-0550
Nearby Homes
- 131 Hartford Ave
- 166 Hartford Ave
- 138 Cornish Ave
- 243 W Palfrey St
- 8215 Atlas St
- 8227 Atlas St
- 2927 Lasses Blvd
- 2950 Lasses Blvd
- 130 Nedrub Dr
- 123 Nash Blvd
- 215 Golden Crown Dr
- 223 Nash Blvd
- 3247 Lasses Blvd
- 303 E Palfrey St
- 326 Sublett Dr
- 5210 Cynthia Linn St
- 511 Hot Wells Blvd
- 254 Kate Schenck Ave
- 2607 Monticello Ct
- 3318 Bob Billa St
- 6410 S New Braunfels Ave
- 2715 Lasses Blvd
- 8223 Atlas St
- 2303 Goliad Rd
- 2802 Lasses Blvd
- 6222 S New Braunfels Ave
- 826 Soria Place Unit 102
- 822 Soria Place Unit 102
- 814 Soria Place Unit 102
- 7310 S New Braunfels Ave
- 3219 Bob Billa St
- 6022 State St Unit 104
- 271 Kate Schenck Ave
- 7722 Calle Coyote
- 515 Offer St
- 2566 Goliad Rd
- 124 Menlo Blvd
- 3003 E Southcross Blvd
- 345 Prestwick Blvd
- 7910 S New Braunfels
