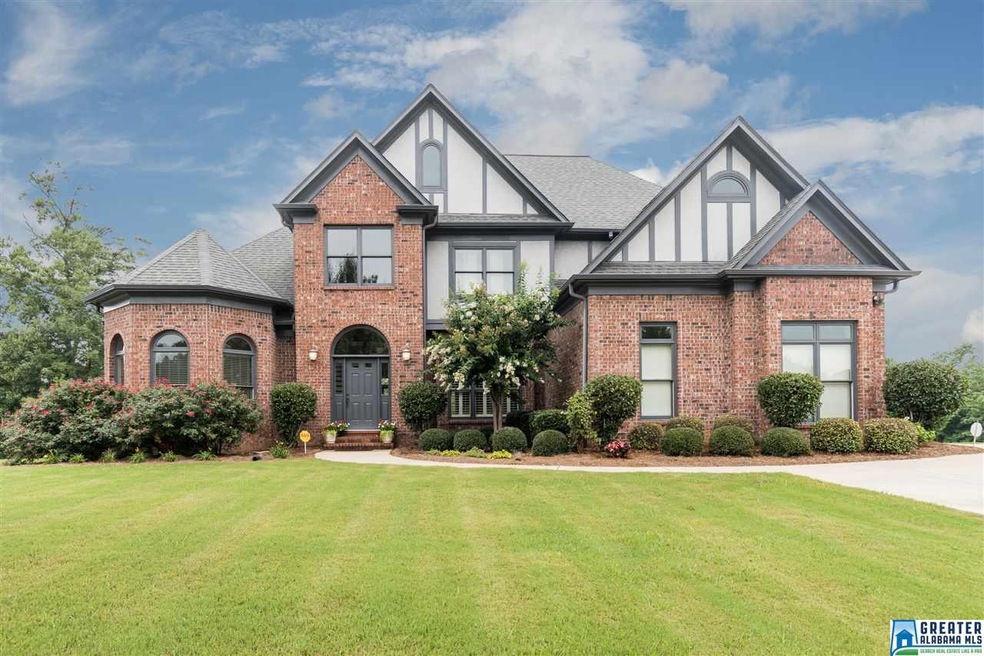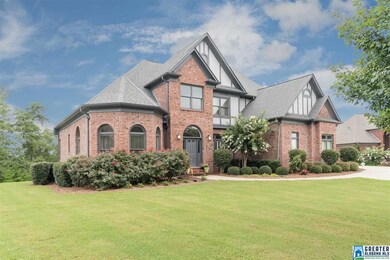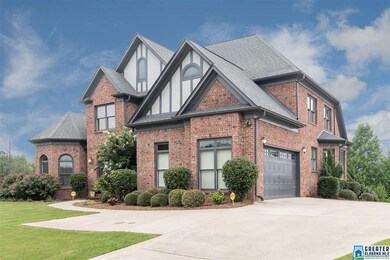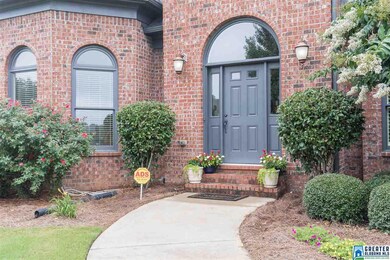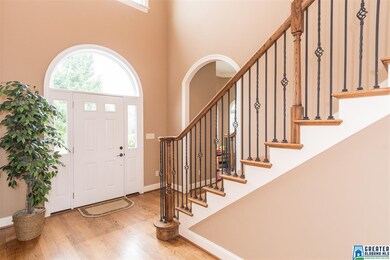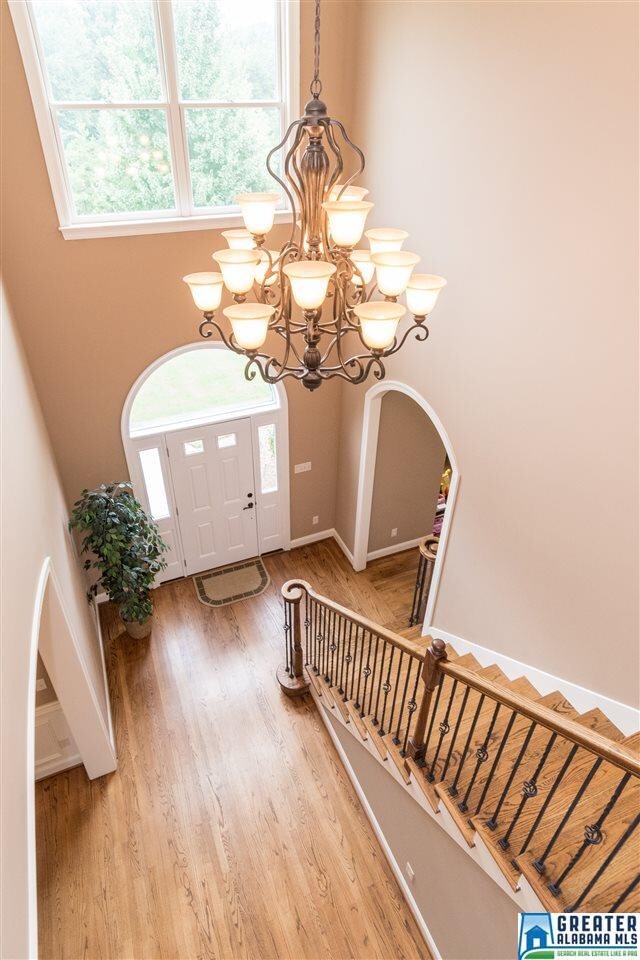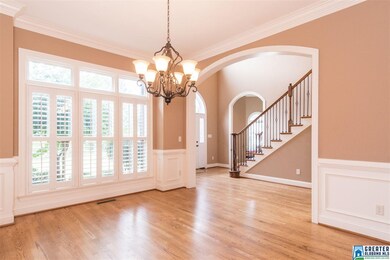
130 Jewel Cir Bessemer, AL 35022
Sand Ridge NeighborhoodEstimated Value: $459,000 - $656,000
Highlights
- 0.82 Acre Lot
- Covered Deck
- Cathedral Ceiling
- Mountain View
- Family Room with Fireplace
- Wood Flooring
About This Home
As of October 2018Welcome home to this exquisite custom home featuring all the amenities, awesome millwork, crown molding, double trey ceilings, cathedral ceilings. Wonderful spacious master suite w/large master bath and 2 walk-in closets, separate vanities, 1 w/a dressing table, Jacuzzi tub, separate shower all tiled & granite countertops. The kitchen is perfect for entertaining opening to the keeping room with great fireplace. There are ample cabinets for storage, granite counterops, tile backsplace, Jen-air gas cooktop, fridge remains, SS appliances, large pantry. Wonderful hardwoods on entire main level of the home, opens to deck which is open & covered offering breath taking views, w/a very private backyard. 2 staircases to additional 2 bedrooms & bonus room w/closet(could be 4th bedroom) & 2 full baths upstairs. Your parking is on the main level with easy access to the kitchen. The home offers a full basement which can be finished and is stubbed for a bath. This beautiful home is a "MUST SEE"
Home Details
Home Type
- Single Family
Est. Annual Taxes
- $4,800
Year Built
- Built in 2009
Lot Details
- 0.82 Acre Lot
- Interior Lot
- Sprinkler System
Parking
- 2 Car Attached Garage
- Garage on Main Level
- Side Facing Garage
- Driveway
Home Design
- Four Sided Brick Exterior Elevation
Interior Spaces
- 1.5-Story Property
- Crown Molding
- Smooth Ceilings
- Cathedral Ceiling
- Ceiling Fan
- Recessed Lighting
- Fireplace in Hearth Room
- Stone Fireplace
- Gas Fireplace
- Double Pane Windows
- Window Treatments
- Bay Window
- Family Room with Fireplace
- 2 Fireplaces
- Breakfast Room
- Dining Room
- Den
- Bonus Room
- Keeping Room
- Mountain Views
- Pull Down Stairs to Attic
- Home Security System
Kitchen
- Breakfast Bar
- Electric Oven
- Gas Cooktop
- Built-In Microwave
- Dishwasher
- Stainless Steel Appliances
- ENERGY STAR Qualified Appliances
- Stone Countertops
Flooring
- Wood
- Carpet
- Tile
Bedrooms and Bathrooms
- 4 Bedrooms
- Primary Bedroom on Main
- Walk-In Closet
- Split Vanities
- Hydromassage or Jetted Bathtub
- Bathtub and Shower Combination in Primary Bathroom
- Separate Shower
- Linen Closet In Bathroom
Laundry
- Laundry Room
- Laundry on main level
- Sink Near Laundry
- Washer and Electric Dryer Hookup
Unfinished Basement
- Basement Fills Entire Space Under The House
- Natural lighting in basement
Outdoor Features
- Covered Deck
- Screened Deck
- Porch
Utilities
- Central Heating and Cooling System
- Heating System Uses Gas
- Programmable Thermostat
- Underground Utilities
- Gas Water Heater
Listing and Financial Details
- Tax Lot 17
- Assessor Parcel Number 38-00-12-0-001-013.000
Ownership History
Purchase Details
Home Financials for this Owner
Home Financials are based on the most recent Mortgage that was taken out on this home.Similar Homes in the area
Home Values in the Area
Average Home Value in this Area
Purchase History
| Date | Buyer | Sale Price | Title Company |
|---|---|---|---|
| Hamilton Lorenzo C | $368,000 | -- |
Mortgage History
| Date | Status | Borrower | Loan Amount |
|---|---|---|---|
| Open | Hamilton Lorenzo C | $298,800 | |
| Closed | Hamilton Lorenzo C | $289,525 |
Property History
| Date | Event | Price | Change | Sq Ft Price |
|---|---|---|---|---|
| 10/22/2018 10/22/18 | Sold | $368,000 | -6.8% | $98 / Sq Ft |
| 09/06/2018 09/06/18 | Pending | -- | -- | -- |
| 07/13/2018 07/13/18 | For Sale | $395,000 | -- | $105 / Sq Ft |
Tax History Compared to Growth
Tax History
| Year | Tax Paid | Tax Assessment Tax Assessment Total Assessment is a certain percentage of the fair market value that is determined by local assessors to be the total taxable value of land and additions on the property. | Land | Improvement |
|---|---|---|---|---|
| 2024 | -- | $50,120 | -- | -- |
| 2022 | $0 | $44,650 | $8,200 | $36,450 |
| 2021 | $2,424 | $40,450 | $8,200 | $32,250 |
| 2020 | $2,424 | $37,040 | $8,200 | $28,840 |
| 2019 | $2,424 | $34,420 | $0 | $0 |
| 2018 | $2,528 | $35,860 | $0 | $0 |
| 2017 | $2,408 | $34,200 | $0 | $0 |
| 2016 | $2,445 | $34,720 | $0 | $0 |
| 2015 | $2,408 | $34,200 | $0 | $0 |
| 2014 | $2,134 | $31,660 | $0 | $0 |
| 2013 | $2,134 | $31,660 | $0 | $0 |
Agents Affiliated with this Home
-
Petra Prior

Seller's Agent in 2018
Petra Prior
Ingram & Associates, LLC
(205) 616-5900
145 Total Sales
-

Seller Co-Listing Agent in 2018
Margie Brown
Ingram & Associates, LLC
(205) 871-5360
-
Ronnie Underwood

Buyer's Agent in 2018
Ronnie Underwood
Prime Investment Brokers
(205) 249-5040
13 Total Sales
Map
Source: Greater Alabama MLS
MLS Number: 823405
APN: 38-00-12-1-001-013.000
- 125 Jewell Cir Unit 38
- 112 Melbourne Cir Unit 331
- 114 Melbourne Cir Unit 330
- 113 Melbourne Cir Unit 313
- 209 Melbourne Cir Unit 320
- 2000 Melbourne Cir Unit 327
- 117 Melbourne Cir
- 2217 Chalybe Dr
- 2424 Chalybe Trail
- 2051 Chalybe Way
- 2125 Chalybe Dr
- 2138 Chalybe Dr
- 2263 Chalybe Trail
- 2339 Freestone Ridge Cove
- 2267 Butler Springs Ln
- 1351 Golden Forest Dr
- 2246 Samuel Pass
- 2370 Freestone Ridge Cove
- 3575 Marc Ave
- 3795 Ross Park Dr
- 130 Jewel Cir
- 130 Jewel Cir
- 130 Jewell Cir
- 132 Jewel Cir
- 132 Jewel Cir
- 128 Jewel Cir
- 128 Jewel Cir Unit 18
- 128 Jewel Cir Unit 18
- 126 Jewel Cir
- 126 Jewell Cir
- 134 Jewel Cir
- 134 Jewel Cir Unit 15
- 129 Jewell Cir
- 134 Jewell Cir Unit 15
- 131 Jewell Cir Unit 36
- 125 Jewell Cir
- 135 Jewel Cir
- 136 Jewel Cir
- 121 Jewell Cir Unit 39
- 117 Jewel Cir
