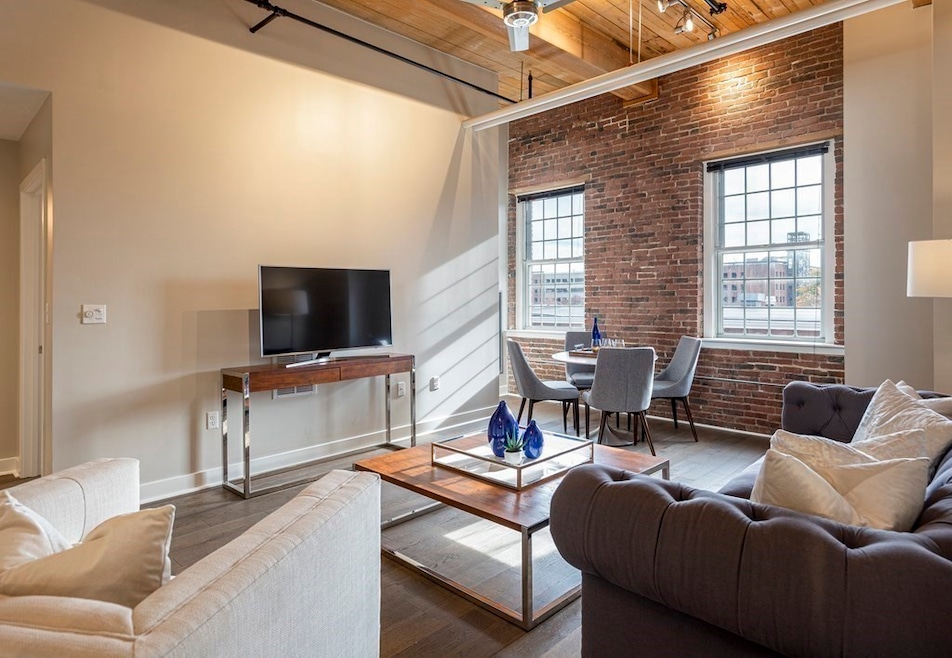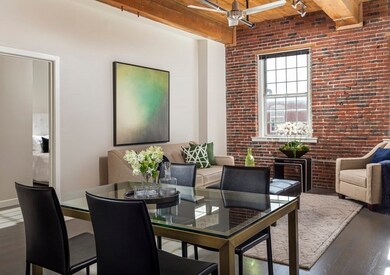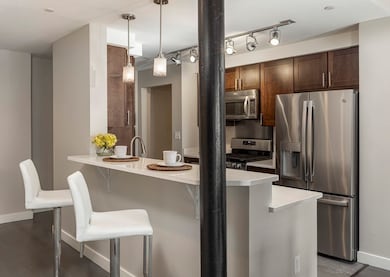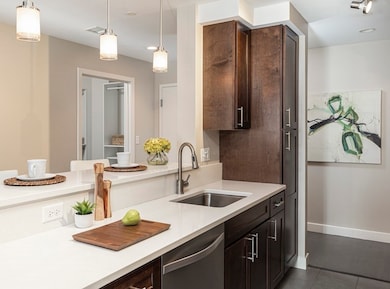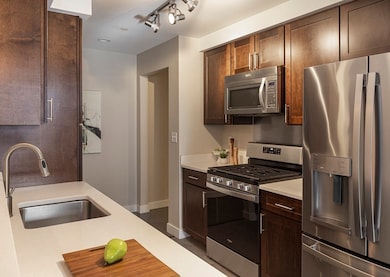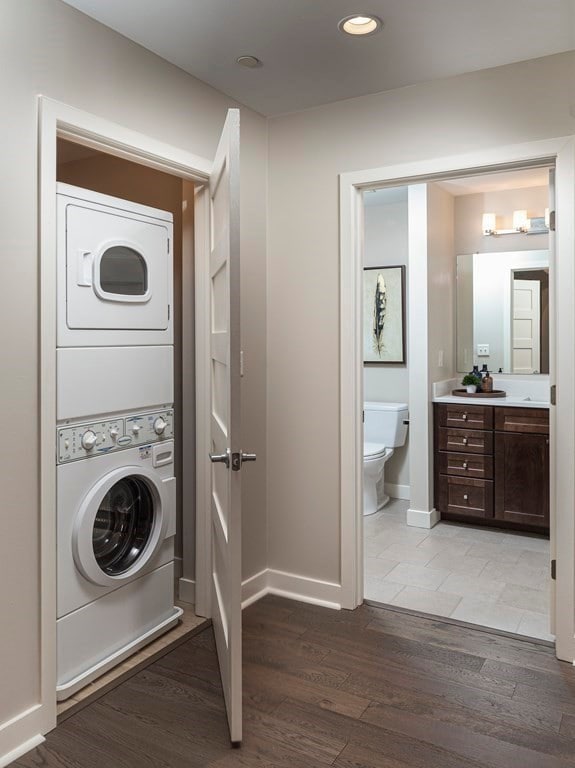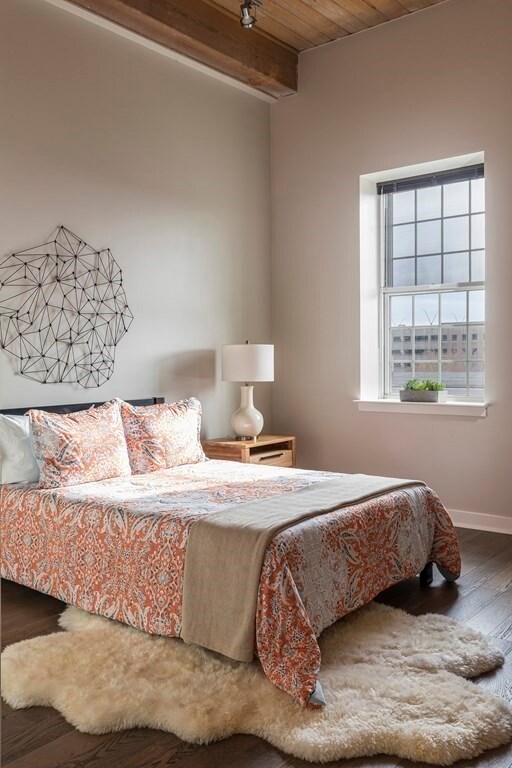130 John St Unit 243 Lowell, MA 01852
Highlights
- Medical Services
- Deck
- Main Floor Primary Bedroom
- Waterfront
- Property is near public transit
- 3-minute walk to Kerouac Park
About This Home
Welcome to the Boott Mills Lofts conveniently located in the historical heart of Lowell! This luxury loft features an open-concept living area with original wood beam ceilings, exposed brick walls, & expansive windows. The upgraded kitchen has ample storage space, quartz counters, & gas cooking w/vented hood. The large primary suite has a large walk-in closet with custom built-ins and a full bath. Tenants can enjoy a robust amenity package including a roof deck, patio, fitness center, business space & more AVAILABLE 9/1! ***Unit is occupied, so applications must be submitted before touring*** First month, security, and broker fee due at signing. Garage parking available down the street or enjoy super easy access to public transportation! No Smoking. Cats may be approved for an additional fee, no dogs permitted in this unit. Tenants must have verifiable income of 2.5x the rent, have great references, and credit above 600. All utilities included except electricity & internet!
Condo Details
Home Type
- Condominium
Est. Annual Taxes
- $3,654
Year Built
- 1871
Home Design
- Updated or Remodeled
Interior Spaces
- 965 Sq Ft Home
- 1-Story Property
- Beamed Ceilings
- Recessed Lighting
- Light Fixtures
Kitchen
- Breakfast Bar
- Range<<rangeHoodToken>>
- <<microwave>>
- Stainless Steel Appliances
- Solid Surface Countertops
Flooring
- Wall to Wall Carpet
- Laminate
- Ceramic Tile
Bedrooms and Bathrooms
- 1 Primary Bedroom on Main
- Walk-In Closet
- 1 Full Bathroom
- Separate Shower
Laundry
- Laundry on main level
- Dryer
- Washer
Location
- Property is near public transit
- Property is near schools
Utilities
- Cooling Available
- Forced Air Heating System
- Individual Controls for Heating
Additional Features
- Deck
- Waterfront
Listing and Financial Details
- Security Deposit $2,200
- Property Available on 9/1/25
- Rent includes heat, hot water, gas, water, sewer, trash collection, snow removal, gardener, laundry facilities
- 12 Month Lease Term
- Assessor Parcel Number M:177 B:3270 L:130 U:243,4678903
Community Details
Overview
- Property has a Home Owners Association
Amenities
- Medical Services
- Common Area
- Shops
Recreation
- Park
- Jogging Path
- Bike Trail
Pet Policy
- Call for details about the types of pets allowed
Map
Source: MLS Property Information Network (MLS PIN)
MLS Number: 73402818
APN: LOWE-000177-003270-000130-000243
- 130 John St Unit G01
- 130 John St Unit 213
- 130 John St Unit 209
- 45 W 3rd St Unit 6
- 17 Kearney Square Unit 206
- 17 Kearney Square Unit 209
- 15 Kearney Square Unit 401
- 33 Middle St Unit 2
- 58 Prescott St Unit 11
- 61 Market St Unit 2B
- 172 Middle St Unit 105
- 172 Middle St Unit 109
- 36 3rd St
- 11 Read St
- 45 Stanley St
- 74 Fulton St
- 94 1st St Unit 6
- 200 Market St Unit 44B
- 200 Market St Unit 606
- 200 Market St Unit 51B
- 130 John St Unit 213
- 130 John St
- 1 Merrimack Plaza
- 1 River Place
- 150 Massmills Dr
- 55 W 3rd St Unit 1
- 24 Merrimack St
- 169 Merrimack St Unit 503
- 33 Middle St Unit 17
- 8 3rd St Unit 1
- 61 Market St Unit 3A
- 18 W 5th St Unit 1
- 39 W L St
- 59 Fulton St
- 200 Market St Unit 3304
- 94 1st St Unit 94 first st. Lowell MA
- 89 3rd St Unit 2
- 27 Jackson St
- 219 Central St Unit 4F
- 52 Lawrence Dr Unit 515
