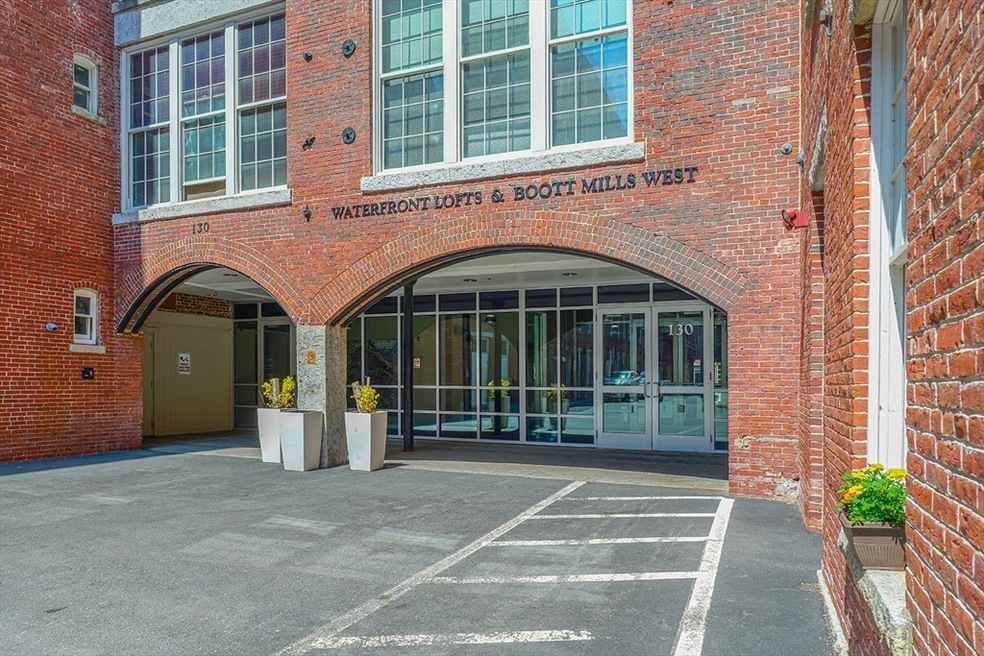
130 John St Unit 342 Lowell, MA 01852
Highlights
- Fitness Center
- Waterfront
- Property is near public transit
- Medical Services
- Deck
- 3-minute walk to Kerouac Park
About This Home
As of September 2024Welcome to your dream home in the heart of Lowell's vibrant historic district! This charming 1-bedroom condo with an additional office space combines modern convenience with classic New England charm. Nestled within a beautifully preserved building, this residence offers a unique blend of historic character and contemporary amenities. Step inside to find a spacious, sunlit living area featuring high ceilings, exposed brick walls, and large windows that flood the space with natural light. The open-concept layout seamlessly connects the living room to a well-appointed kitchen, complete with granite countertops, stainless steel appliances, and ample cabinet space—perfect for both cooking and entertaining. The generously sized bedroom offers a tranquil retreat with plenty of closet space, while the additional office provides a versatile space ideal for working from home, studying, or creating your own personal library or studio.
Property Details
Home Type
- Condominium
Est. Annual Taxes
- $4,068
Year Built
- Built in 1871
Parking
- Parking Available
Home Design
- 1,053 Sq Ft Home
- Garden Home
- Brick Exterior Construction
- Shingle Roof
Kitchen
- Range
- Dishwasher
- Disposal
Flooring
- Wood
- Carpet
Bedrooms and Bathrooms
- 1 Bedroom
- 1 Full Bathroom
Laundry
- Laundry in unit
- Dryer
- Washer
Home Security
- Home Security System
- Intercom
Location
- Property is near public transit
- Property is near schools
Utilities
- Forced Air Heating and Cooling System
- Heating System Uses Natural Gas
- Hot Water Heating System
- 220 Volts
- Internet Available
Additional Features
- Deck
- Waterfront
Listing and Financial Details
- Assessor Parcel Number 4688004
Community Details
Overview
- Association fees include heat, gas, water, sewer, insurance, maintenance structure, ground maintenance, reserve funds
- 119 Units
- Boott Mills Community
- 6-Story Property
Amenities
- Medical Services
- Shops
- Elevator
Recreation
- Fitness Center
- Park
- Jogging Path
- Bike Trail
Pet Policy
- Pets Allowed
Security
- Resident Manager or Management On Site
Ownership History
Purchase Details
Home Financials for this Owner
Home Financials are based on the most recent Mortgage that was taken out on this home.Map
Similar Homes in Lowell, MA
Home Values in the Area
Average Home Value in this Area
Purchase History
| Date | Type | Sale Price | Title Company |
|---|---|---|---|
| Condominium Deed | $304,900 | None Available | |
| Condominium Deed | $304,900 | None Available |
Mortgage History
| Date | Status | Loan Amount | Loan Type |
|---|---|---|---|
| Open | $324,000 | Purchase Money Mortgage | |
| Closed | $324,000 | Purchase Money Mortgage | |
| Closed | $295,753 | New Conventional |
Property History
| Date | Event | Price | Change | Sq Ft Price |
|---|---|---|---|---|
| 09/11/2024 09/11/24 | Sold | $360,000 | -2.7% | $342 / Sq Ft |
| 08/11/2024 08/11/24 | Pending | -- | -- | -- |
| 08/03/2024 08/03/24 | For Sale | $369,900 | 0.0% | $351 / Sq Ft |
| 06/28/2024 06/28/24 | Pending | -- | -- | -- |
| 06/19/2024 06/19/24 | Price Changed | $369,900 | -2.6% | $351 / Sq Ft |
| 05/15/2024 05/15/24 | For Sale | $379,900 | +26.7% | $361 / Sq Ft |
| 07/31/2020 07/31/20 | Sold | $299,900 | 0.0% | $285 / Sq Ft |
| 06/07/2020 06/07/20 | Pending | -- | -- | -- |
| 06/06/2020 06/06/20 | For Sale | $299,900 | 0.0% | $285 / Sq Ft |
| 05/17/2020 05/17/20 | Off Market | $299,900 | -- | -- |
| 03/29/2020 03/29/20 | For Sale | $299,900 | -- | $285 / Sq Ft |
Tax History
| Year | Tax Paid | Tax Assessment Tax Assessment Total Assessment is a certain percentage of the fair market value that is determined by local assessors to be the total taxable value of land and additions on the property. | Land | Improvement |
|---|---|---|---|---|
| 2025 | $4,325 | $376,700 | $0 | $376,700 |
| 2024 | $4,068 | $341,600 | $0 | $341,600 |
| 2023 | $4,012 | $323,000 | $0 | $323,000 |
| 2022 | $3,804 | $299,800 | $0 | $299,800 |
| 2021 | $3,303 | $245,400 | $0 | $245,400 |
| 2020 | $2,220 | $166,200 | $0 | $166,200 |
| 2019 | $2,086 | $148,600 | $0 | $148,600 |
| 2018 | $1,958 | $136,100 | $0 | $136,100 |
| 2017 | $1,910 | $128,000 | $0 | $128,000 |
| 2016 | $2,579 | $170,100 | $0 | $170,100 |
| 2015 | $2,327 | $150,300 | $0 | $150,300 |
| 2013 | $350 | $23,300 | $0 | $23,300 |
Source: MLS Property Information Network (MLS PIN)
MLS Number: 73238409
APN: LOWE-000177-003270-000130-000342
- 130 John St Unit 143
- 130 John St Unit 557
- 130 John St Unit 209
- 76 W 3rd St
- 33 Middle St Unit 2
- 33 Middle St Unit 17
- 12 Albion St
- 60 W 4th St
- 58 Prescott St Unit 11
- 58 Prescott St Unit 3
- 61 Market St Unit 2C
- 88 Prescott St Unit 3
- 172 Middle St Unit 507
- 172 Middle St Unit 109
- 39 W L St
- 23 W 5th St
- 94 1st St Unit 6
- 200 Market St Unit 606
- 200 Market St Unit 51B
- 200 Market St Unit 217






