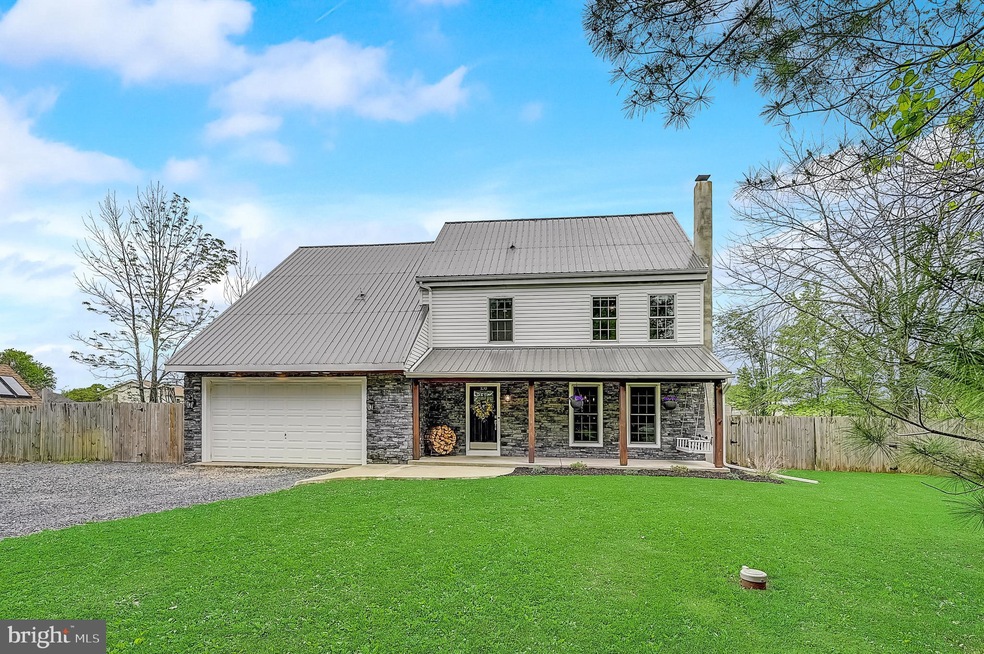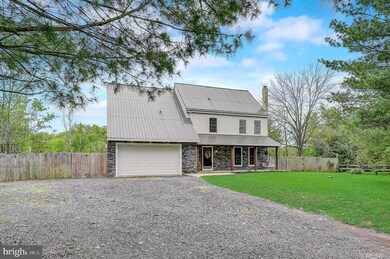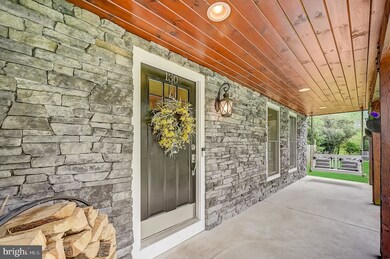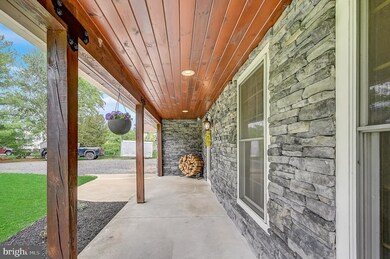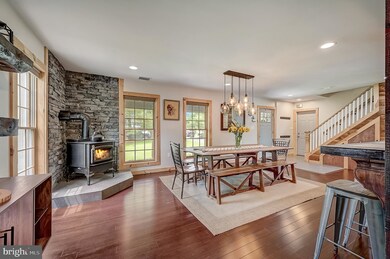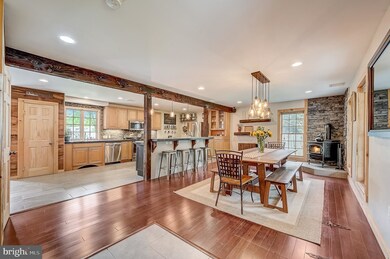
130 Katelynn Dr Quakertown, PA 18951
Richland NeighborhoodEstimated Value: $589,262
Highlights
- Colonial Architecture
- 3 Fireplaces
- Stainless Steel Appliances
- Deck
- No HOA
- Cul-De-Sac
About This Home
As of July 2022One of a kind, 3 story, custom built home, renovated from the ground up in 2015. Personal home of the builder, no expense has been spared making this home a must see. For buyers who appreciate quality, value and design, this is the one for you. This 3190 sq ft home is on a private cul-de-sac, on almost a full acre- the majority of which is the flat backyard. This home was designed in mind for large gatherings and events. When you first see the home, it's most prominent feature is the full metal 26 Gauge, 100 year roof. The roof was spray foam insulated so energy efficiency can't be beat. The gutters were fully replaced in 2022 so the roof should well out live the new owner for complete peace of mind. Step onto the front porch and marvel at the custom stone work, wooden support posts, and tongue and groove pine wood. Enter the home to an open floor plan with full hardwood bamboo flooring to marvel at the decor which is a combination of modern farmhouse with industrial design elements throughout. To the left are custom built, one of a kind pull-out organizers under the stairs. To the right is the large formal dining room with a handmade dining room table (comes with the house) and wood-burning stove. You will notice the light coming from all sides through the Pella windows throughout the house. The high-end kitchen cabinets that line the space are served by custom black stained concrete countertops. For even more prep space, the home comes with a custom Boos Block Butcher Block. The newer kitchen appliances are all quality GE and are included. Look up to the ceiling and gaze at the hand-milled beams and iron work. The entire home is wired for sound as well, so it is perfect for entertaining. Next to the kitchen is the den/TV room with a gas-burning fireplace. There is a French door off the back to exit to your both covered and uncovered back deck, which span the entire length of the back of the house. Heading upstairs, you will find 5 bedrooms- 3 on the second floor and 2 on the third floor. At the top of the stairs you will first notice the cherry stained hardwood floors, head left to the Primary Suite. You will first find the custom built bathroom with an open rain shower, an actual claw footed bathtub and dual vanities. Heading into the bedroom you will come across the large walk-in closet with two "hidden" laundry chutes that empty through the wall right into the laundry room! The Primary also features an additional sitting area with a gas-burning fireplace. Leaving the bedroom you will find the large second floor laundry room with additional sink and folding area, and an additional storage/attic space behind it. There is a nice second floor sitting or study area as well. The 2 secondary bedrooms are both large with double closets for additional storage. These bedrooms are served by a nearby hallway bathroom. Heading up to the third floor, you will find bedrooms 4 and 5. The current owner used the left bedroom as a custom-built sound proof recording studio. Wired for extra electrical usage and dedicated Cat 5 in this room and throughout, it is perfect for music, video editing, podcasts, gaming or whatever modern creative hobby you can dream up. Across the way is the large bedroom 5 which has a full ensuite bathroom and is perfect for a guest room or a home office. Lastly, the 2-Car garage features the home's major mechanicals and even an underground mechanics pit for working on your car or truck! From the garage, the home is wired for portable generator back up. The home has HVAC with four zones, private well with filtration, public sewer, and a reverse osmosis system. Did I mention no HOA and very low taxes too! Only a 5 minute drive to Lake Nockamixon, a few minutes to Rt. 309, 10 minutes from the PA turnpike, and only 2 miles to shopping, dining and entertainment. This is the one!
Last Agent to Sell the Property
Brian Majeska
Redfin Corporation Listed on: 05/26/2022

Home Details
Home Type
- Single Family
Est. Annual Taxes
- $5,550
Year Built
- Built in 1995
Lot Details
- Cul-De-Sac
- Property is Fully Fenced
- Property is zoned RA
Parking
- 2 Car Attached Garage
- Front Facing Garage
- Driveway
Home Design
- Colonial Architecture
- Frame Construction
- Metal Roof
- Stone Siding
- Vinyl Siding
- Stucco
Interior Spaces
- 3,190 Sq Ft Home
- Property has 3 Levels
- 3 Fireplaces
- Wood Burning Fireplace
- Gas Fireplace
- Crawl Space
- Exterior Cameras
- Laundry on upper level
Kitchen
- Oven
- Built-In Range
- Built-In Microwave
- Dishwasher
- Stainless Steel Appliances
- Kitchen Island
- Disposal
- Instant Hot Water
Bedrooms and Bathrooms
- 5 Bedrooms
Eco-Friendly Details
- Energy-Efficient Appliances
Outdoor Features
- Deck
- Shed
- Porch
Schools
- Richland Elementary School
- Strayer Middle School
- Quakertown High School
Utilities
- Forced Air Heating and Cooling System
- Well
- Electric Water Heater
Community Details
- No Home Owners Association
- Deer Run Estates Subdivision
Listing and Financial Details
- Tax Lot 057
- Assessor Parcel Number 36-035-057
Ownership History
Purchase Details
Home Financials for this Owner
Home Financials are based on the most recent Mortgage that was taken out on this home.Purchase Details
Purchase Details
Similar Homes in Quakertown, PA
Home Values in the Area
Average Home Value in this Area
Purchase History
| Date | Buyer | Sale Price | Title Company |
|---|---|---|---|
| Schmidt John C | $561,000 | Camelot Abstract | |
| Toro Luis | $90,000 | First American Title Ins Co | |
| Perkins David B | $49,500 | -- |
Mortgage History
| Date | Status | Borrower | Loan Amount |
|---|---|---|---|
| Open | Schmidt John C | $392,700 | |
| Previous Owner | Toro Luis | $224,000 |
Property History
| Date | Event | Price | Change | Sq Ft Price |
|---|---|---|---|---|
| 07/07/2022 07/07/22 | Sold | $561,000 | +9.0% | $176 / Sq Ft |
| 05/29/2022 05/29/22 | Pending | -- | -- | -- |
| 05/26/2022 05/26/22 | For Sale | $514,900 | -- | $161 / Sq Ft |
Tax History Compared to Growth
Tax History
| Year | Tax Paid | Tax Assessment Tax Assessment Total Assessment is a certain percentage of the fair market value that is determined by local assessors to be the total taxable value of land and additions on the property. | Land | Improvement |
|---|---|---|---|---|
| 2024 | $5,757 | $27,000 | $8,680 | $18,320 |
| 2023 | $5,642 | $27,000 | $8,680 | $18,320 |
| 2022 | $5,551 | $27,000 | $8,680 | $18,320 |
| 2021 | $5,551 | $27,000 | $8,680 | $18,320 |
| 2020 | $5,551 | $27,000 | $8,680 | $18,320 |
| 2019 | $5,404 | $27,000 | $8,680 | $18,320 |
| 2018 | $5,225 | $27,000 | $8,680 | $18,320 |
| 2017 | $5,071 | $27,000 | $8,680 | $18,320 |
| 2016 | $4,747 | $17,600 | $9,160 | $8,440 |
| 2015 | -- | $17,600 | $9,160 | $8,440 |
| 2014 | -- | $17,600 | $9,160 | $8,440 |
Agents Affiliated with this Home
-

Seller's Agent in 2022
Brian Majeska
Redfin Corporation
(267) 261-3710
-
Sandi Stachelek

Buyer's Agent in 2022
Sandi Stachelek
RE/MAX
(215) 393-3700
2 in this area
47 Total Sales
Map
Source: Bright MLS
MLS Number: PABU2027374
APN: 36-035-057
- 212 N Hellertown Ave
- 378 Richlandtown Pike
- 43 N Hellertown Ave
- 1138 Virginia Way
- 120 Edgewater Ct
- 1419 Beverly Dr
- 226 Prairie Ct Unit 226
- 175 Wrangler Ct Unit 175
- 65 Essex Ct
- 9 Maple St
- 103 Horseshoe Dr Unit 103
- 24 Essex Ct
- 23 S 7th St
- 233 Windsor Ct
- 713 Juniper St
- 1047 Brookfield Cir
- 904 W Broad St
- 1051 Glen Manor Dr
- 1119 Pheasant Run
- 713 Waterway Ct
