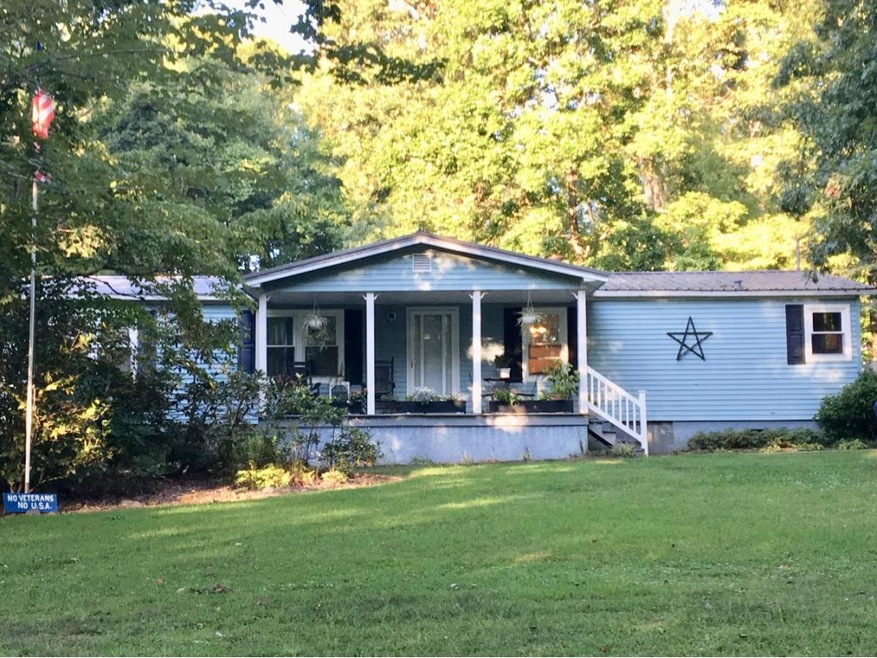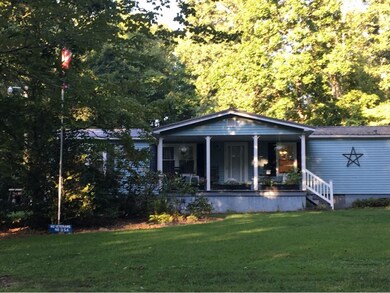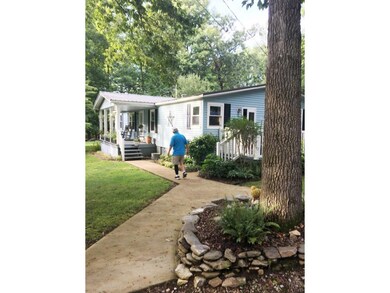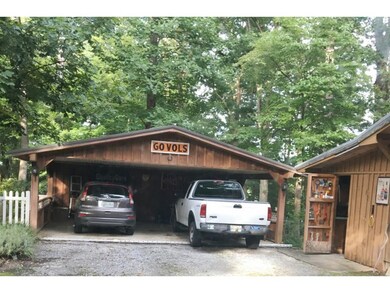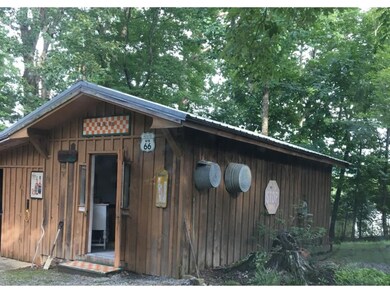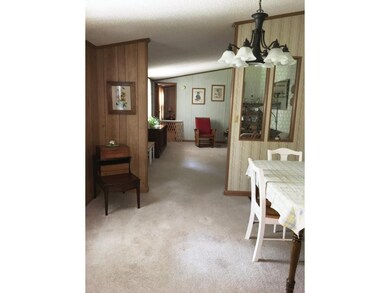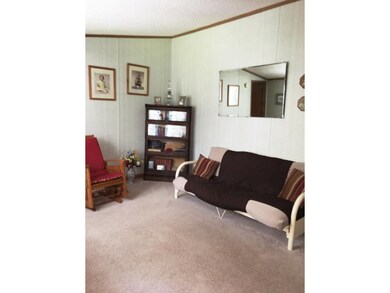
130 Kenneth Foster Rd Chuckey, TN 37641
Estimated Value: $234,657 - $287,000
Highlights
- Deck
- Sun or Florida Room
- Workshop
- Partially Wooded Lot
- No HOA
- Detached Garage
About This Home
As of February 2019Contingent upon inspection and VA Financing. Lots of home; lots of space! Home is clean as a pin! Nothing is worn nor shabby! Beautiful kitchen, spacious den, room for everyone! The sunroom is comfortable and adds so much to the home. The 2.77 is shaded by many trees, but the grounds have been mowed and kept neat with added buildings through the years....a shop with electric service, a cute potting shed, a play-house, a shed, storage, a special room called "the End Zone" for that man-cave room, and a picnic area. If privacy is something needed, this home, with it's 2.77 acres, at the end of the road surrounded by trees fills the ticket! It's a must see! Buildings were built from lumber cut from this property...all in the last few years.
Last Buyer's Agent
DONNA ADDINGTON
CENTURY 21 LEGACY License #344579
Property Details
Home Type
- Mobile/Manufactured
Est. Annual Taxes
- $834
Year Built
- Built in 1989
Lot Details
- 2.77 Acre Lot
- Landscaped
- Level Lot
- Partially Wooded Lot
- Garden
- Property is in good condition
Home Design
- Metal Roof
- Vinyl Siding
Interior Spaces
- 1,512 Sq Ft Home
- 1-Story Property
- Paneling
- Gas Log Fireplace
- Double Pane Windows
- Window Treatments
- Den with Fireplace
- Workshop
- Sun or Florida Room
- Crawl Space
- Storm Doors
Kitchen
- Gas Range
- Dishwasher
- Laminate Countertops
Flooring
- Carpet
- Laminate
- Vinyl
Bedrooms and Bathrooms
- 3 Bedrooms
- 2 Full Bathrooms
- Garden Bath
Laundry
- Dryer
- Washer
Parking
- Detached Garage
- 2 Carport Spaces
- Gravel Driveway
Outdoor Features
- Deck
- Patio
- Shed
- Outbuilding
- Front Porch
Schools
- South Central Elementary And Middle School
- David Crockett High School
Mobile Home
- Double Wide
Utilities
- Central Heating and Cooling System
- Heat Pump System
- Private Water Source
- Water Softener is Owned
- Septic Tank
- Satellite Dish
Community Details
- No Home Owners Association
- FHA/VA Approved Complex
Listing and Financial Details
- Assessor Parcel Number 099 022.04
Ownership History
Purchase Details
Home Financials for this Owner
Home Financials are based on the most recent Mortgage that was taken out on this home.Purchase Details
Purchase Details
Purchase Details
Purchase Details
Similar Homes in the area
Home Values in the Area
Average Home Value in this Area
Purchase History
| Date | Buyer | Sale Price | Title Company |
|---|---|---|---|
| Bowman Robert L | $135,000 | Fc Title Llc | |
| Moore Joseph R | -- | -- | |
| Moore Joseph K | $67,500 | -- | |
| Morgan Jeffrey | -- | -- | |
| Morgan Ben W | $9,500 | -- |
Mortgage History
| Date | Status | Borrower | Loan Amount |
|---|---|---|---|
| Open | Bowman Robert L | $129,500 | |
| Closed | Bowman Robert L | $6,750 | |
| Previous Owner | Joseph Moore | $10,000 |
Property History
| Date | Event | Price | Change | Sq Ft Price |
|---|---|---|---|---|
| 02/22/2019 02/22/19 | Sold | $135,000 | 0.0% | $89 / Sq Ft |
| 01/03/2019 01/03/19 | Pending | -- | -- | -- |
| 08/29/2018 08/29/18 | For Sale | $135,000 | -- | $89 / Sq Ft |
Tax History Compared to Growth
Tax History
| Year | Tax Paid | Tax Assessment Tax Assessment Total Assessment is a certain percentage of the fair market value that is determined by local assessors to be the total taxable value of land and additions on the property. | Land | Improvement |
|---|---|---|---|---|
| 2024 | $834 | $48,775 | $8,625 | $40,150 |
| 2022 | $641 | $29,825 | $7,750 | $22,075 |
| 2021 | $641 | $29,825 | $7,750 | $22,075 |
| 2020 | $641 | $29,825 | $7,750 | $22,075 |
| 2019 | $588 | $29,825 | $7,750 | $22,075 |
| 2018 | $588 | $24,725 | $7,750 | $16,975 |
| 2017 | $588 | $24,725 | $7,750 | $16,975 |
| 2016 | $588 | $24,725 | $7,750 | $16,975 |
| 2015 | $490 | $24,725 | $7,750 | $16,975 |
| 2014 | $490 | $24,725 | $7,750 | $16,975 |
Agents Affiliated with this Home
-
B Karen Woodby

Seller's Agent in 2019
B Karen Woodby
RE/MAX
21 Total Sales
-
D
Buyer's Agent in 2019
DONNA ADDINGTON
CENTURY 21 LEGACY
Map
Source: Tennessee/Virginia Regional MLS
MLS Number: 411873
APN: 099-022.04
- 273 Dunbar Rd
- 2928 Highway 107
- TBD Pleasant Hill Rd
- 8055 Erwin Hwy
- 133 Dillow Hill Dr
- 110 Green Ln
- 7540 Erwin Hwy
- 110 Fishpond Rd
- 1761 Corby Bridge Rd
- 379 Shaw Rd
- 221 Stockton Rd
- 740 Fishpond Rd
- 215 Fox Rd
- 236 Bill Mauk Rd
- 725 Reece Rd
- 5505 Chuckey Pike
- 188 Frank Stanton Rd
- 131 Brown Dr
- 1540 Corby Bridge Rd
- 151 Frank Stanton Rd
- 130 Kenneth Foster Rd
- 128 Kenneth Foster Rd
- 129 Kenneth Foster Rd
- 240 Donald Broyles Rd
- 122 Donald Broyles Rd
- 3339 Highway 107
- 140 Donald Broyles Rd
- TRACT 6, 7 Donald Broyles Rd
- 0 Donald Broyles Rd
- Tract 2 Donald Broyles Rd
- 3329 Highway 107
- 111 Honeysuckle Ln
- 127 Honeysuckle Ln
- Tr 1 Erwin Hwy
- Lot 4 Erwin Hwy
- 0 Erwin Hwy
- - Erwin Hwy
- 00 Erwin Hwy
- Tbd Erwin Hwy
- 0 Tbd Donald Broyles Rd Unit 385989
