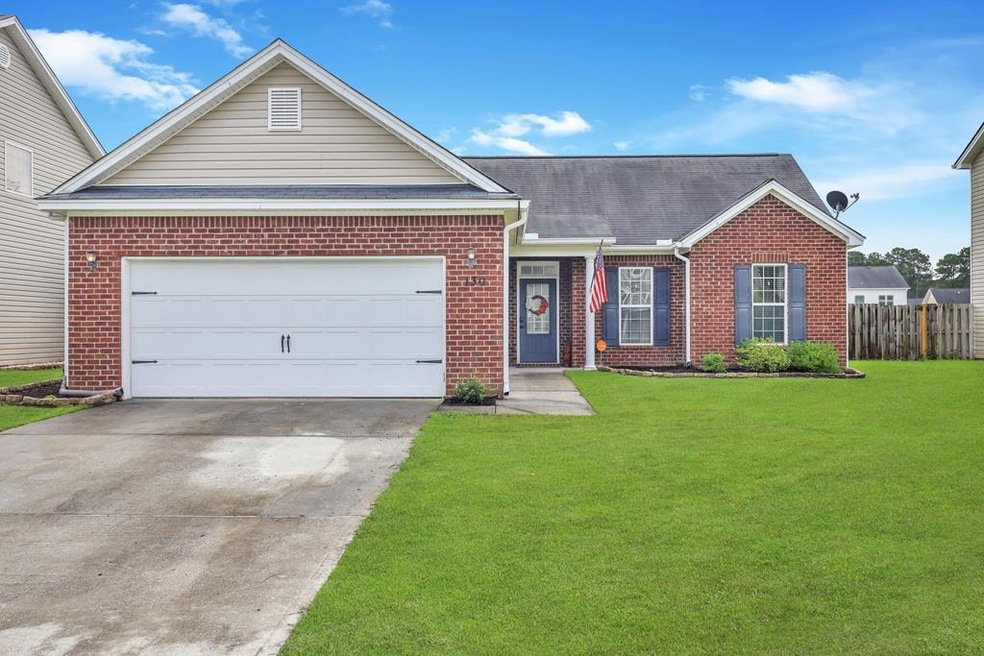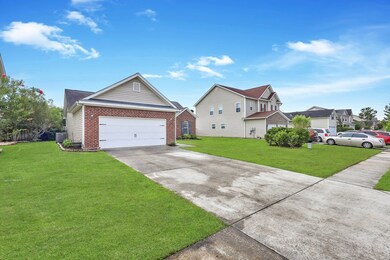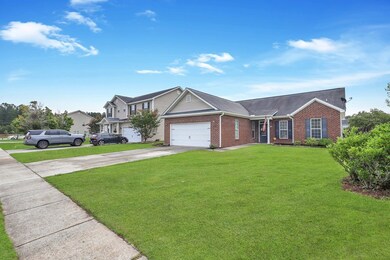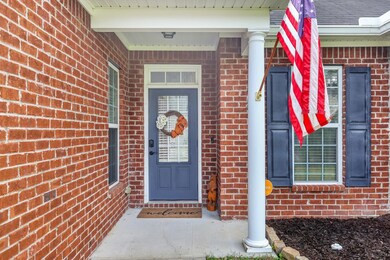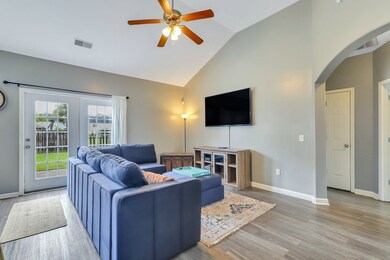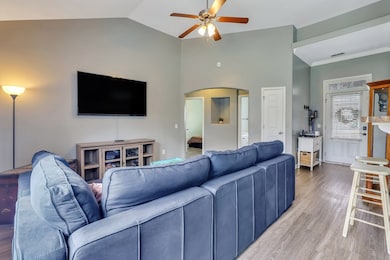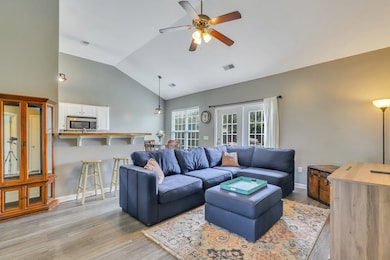130 Lake House Rd Pooler, GA 31322
Estimated Value: $292,498 - $346,000
3
Beds
2
Baths
1,273
Sq Ft
$252/Sq Ft
Est. Value
Highlights
- Home fronts a pond
- Traditional Architecture
- Community Pool
- Lake View
- High Ceiling
- Enclosed Patio or Porch
About This Home
As of September 2021This stunning one-story 3 bedroom, 2 bath home is located in the Somersby subdivision. Once you walk into this home, you are welcomed to a bright, spacious living room with high ceilings. Next is the kitchen with beautiful countertops, backsplash and stainless steel appliances, overlooking a breakfast area. Cozy master suite with a master bath with a beautiful vanity, and shower/tub combo. Additionally, there are two bedrooms and a full bathroom. Large backyard with a surrounding wooden fence. Love what you see? Call us today to schedule your private showing!
Home Details
Home Type
- Single Family
Year Built
- 2006
Lot Details
- 7,405 Sq Ft Lot
- Home fronts a pond
- Privacy Fence
HOA Fees
- $44 Monthly HOA Fees
Parking
- 2 Car Attached Garage
Property Views
- Lake
- Lagoon
Home Design
- Traditional Architecture
- Brick or Stone Mason
- Slab Foundation
- Steel Frame
- Shingle Roof
- Vinyl Siding
Interior Spaces
- 1,273 Sq Ft Home
- 1-Story Property
- High Ceiling
- Ceiling Fan
- Entrance Foyer
- Pull Down Stairs to Attic
Kitchen
- Eat-In Kitchen
- Electric Oven
- Electric Range
- Microwave
- Dishwasher
- Disposal
Flooring
- Tile
- Luxury Vinyl Tile
Bedrooms and Bathrooms
- 3 Bedrooms
- Walk-In Closet
- 2 Full Bathrooms
- Dual Vanity Sinks in Primary Bathroom
- Separate Shower
Additional Features
- Enclosed Patio or Porch
- Central Heating and Cooling System
Listing and Financial Details
- Assessor Parcel Number 51023B03002
Community Details
Overview
- Somersby Subdivision
Recreation
- Community Playground
- Community Pool
Ownership History
Date
Name
Owned For
Owner Type
Purchase Details
Listed on
Aug 9, 2021
Closed on
Sep 15, 2021
Sold by
Marck Jacob Ryan
Bought by
Paniza Freddy
List Price
$240,000
Sold Price
$240,000
Current Estimated Value
Home Financials for this Owner
Home Financials are based on the most recent Mortgage that was taken out on this home.
Estimated Appreciation
$80,625
Avg. Annual Appreciation
7.05%
Original Mortgage
$235,653
Outstanding Balance
$214,427
Interest Rate
2.8%
Mortgage Type
FHA
Estimated Equity
$106,198
Purchase Details
Closed on
Nov 14, 2018
Sold by
Torres Jose Sanchez
Bought by
Marck Jacob Ryan
Home Financials for this Owner
Home Financials are based on the most recent Mortgage that was taken out on this home.
Original Mortgage
$178,762
Interest Rate
4.8%
Purchase Details
Closed on
Aug 14, 2015
Sold by
Torres Jose Sanchez
Bought by
Torrez Jose Sanchez and Sanchez Nicole L
Home Financials for this Owner
Home Financials are based on the most recent Mortgage that was taken out on this home.
Original Mortgage
$155,778
Interest Rate
4.16%
Mortgage Type
VA
Purchase Details
Closed on
Nov 10, 2006
Sold by
Not Provided
Bought by
Owens Lerone and Owens Melissa Reagan
Home Financials for this Owner
Home Financials are based on the most recent Mortgage that was taken out on this home.
Original Mortgage
$154,178
Interest Rate
6.31%
Mortgage Type
FHA
Create a Home Valuation Report for This Property
The Home Valuation Report is an in-depth analysis detailing your home's value as well as a comparison with similar homes in the area
Home Values in the Area
Average Home Value in this Area
Purchase History
| Date | Buyer | Sale Price | Title Company |
|---|---|---|---|
| Paniza Freddy | $240,000 | -- | |
| Marck Jacob Ryan | $175,000 | -- | |
| Torrez Jose Sanchez | -- | -- | |
| Torres Jose Sanchez | $152,500 | -- | |
| Owens Lerone | $156,700 | -- |
Source: Public Records
Mortgage History
| Date | Status | Borrower | Loan Amount |
|---|---|---|---|
| Open | Paniza Freddy | $235,653 | |
| Previous Owner | Marck Jacob Ryan | $178,762 | |
| Previous Owner | Torres Jose Sanchez | $155,778 | |
| Previous Owner | Owens Lerone | $154,178 |
Source: Public Records
Property History
| Date | Event | Price | List to Sale | Price per Sq Ft |
|---|---|---|---|---|
| 09/15/2021 09/15/21 | Sold | $240,000 | 0.0% | $189 / Sq Ft |
| 08/28/2021 08/28/21 | Pending | -- | -- | -- |
| 08/10/2021 08/10/21 | For Sale | $240,000 | -- | $189 / Sq Ft |
Source: Hinesville Area Board of REALTORS®
Tax History Compared to Growth
Tax History
| Year | Tax Paid | Tax Assessment Tax Assessment Total Assessment is a certain percentage of the fair market value that is determined by local assessors to be the total taxable value of land and additions on the property. | Land | Improvement |
|---|---|---|---|---|
| 2025 | $2,276 | $97,200 | $24,000 | $73,200 |
| 2024 | $2,276 | $71,960 | $12,160 | $59,800 |
| 2023 | $2,298 | $71,960 | $12,160 | $59,800 |
| 2022 | $2,162 | $71,960 | $12,160 | $59,800 |
| 2021 | $2,184 | $63,080 | $12,160 | $50,920 |
| 2020 | $2,015 | $62,120 | $12,160 | $49,960 |
| 2019 | $2,015 | $58,960 | $12,160 | $46,800 |
| 2018 | $1,833 | $57,160 | $12,160 | $45,000 |
| 2017 | $1,825 | $57,480 | $12,160 | $45,320 |
| 2016 | $1,825 | $56,880 | $12,160 | $44,720 |
| 2015 | $1,680 | $57,440 | $12,160 | $45,280 |
| 2014 | -- | $63,520 | $0 | $0 |
Source: Public Records
Map
Source: Hinesville Area Board of REALTORS®
MLS Number: 140017
APN: 51023B03002
Nearby Homes
- 208 Chippingwood Cir
- 227 Chippingwood Cir
- 1726 Pine Barren Rd
- 110 Coach House Square
- 303 Morgan Pines Dr
- 100 Coach House Square
- 7 Rolling Springs Ln
- 227 Standing Pine Cir
- 300 Morgan Pines Dr
- 1325 Pine Barren Rd
- 405 Olde Ivey Square
- 505 Potter Stone Square
- 509 Potter Stone Square
- 511 Potter Stone Square
- 515 Potter Stone Square
- 408 Old Ivy Square
- 410 Old Ivy Square
- 1335 Pine Barren Rd
- 322 Casey Dr
- 1419 Pine Barren Rd
- 128 Lake House Rd
- 132 Lake House Rd
- 109 Pineland Way
- 126 Lake House Rd
- 107 Pineland Way
- 129 Lake House Rd
- 127 Lake House Rd
- 124 Lake House Rd
- 133 Lake House Rd
- 136 Lake House Rd
- 135 Lake House Rd
- 125 Lake House Rd
- 122 Lake House Rd
- 137 Lake House Rd
- 138 Lake House Rd
- 123 Lake House Rd
- 139 Lake House Rd
- 114 Somersby Blvd
- 120 Lake House Rd
- 112 Somersby Blvd
