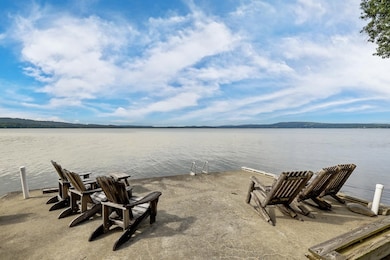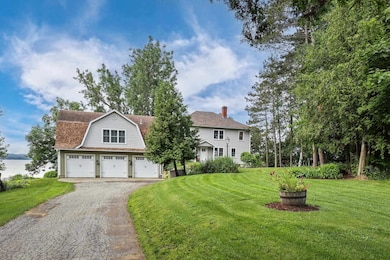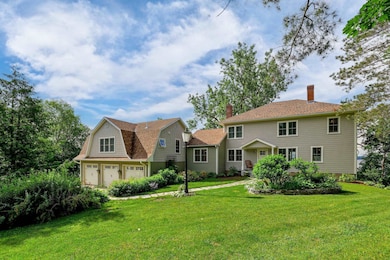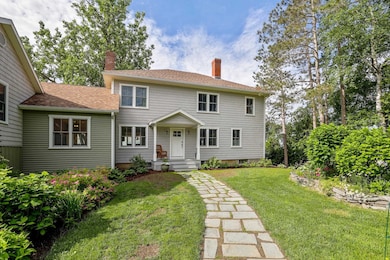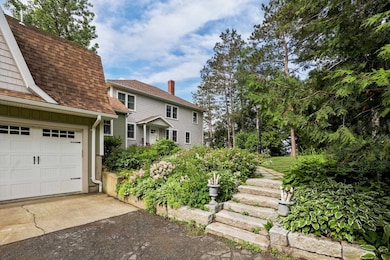130 Lands End Rd Newport, VT 05855
Estimated payment $8,791/month
Highlights
- Lake Front
- Water Access
- Spa
- Private Dock
- Boat Slip
- Colonial Architecture
About This Home
Welcome to lakefront paradise! A 5 bedroom recently renovated colonial with additional 2 bedroom suite. Step inside to view breathtaking Lake Memphremagog, a large international waterway, through 3 walls of windows in the open concept living/dining area. Upstairs, 3 of the 5 bedrooms have these same awe inspiring lake and mountain views. A bunk room, additional generous bedroom and 2 updated baths finish the main home. A modern kitchen with lake views and granite countertops connects the main home to the suite having an additional 2 bedrooms, full bath, living room and private deck. A huge south facing deck with stainless steel railing is perfect for grilling, dining and relaxing while watching the beauty of the lake. The land is 1.2 acres on a south facing peninsula with 295' lake frontage and includes kids beach, concrete dock and boat mooring. Lovely perennial gardens abound. A 3 bay garage is attached to the home and there is a detached 2 car. Biking trails, golf and walking paths in a wildlife refuge are nearby. Skiing is within 45 minutes at Jay Peak and Burke Mountain. Come enjoy your own paradise in the Kingdom on the Lake.
Home Details
Home Type
- Single Family
Est. Annual Taxes
- $13,774
Year Built
- Built in 1920
Lot Details
- 1.2 Acre Lot
- Lake Front
- Property fronts a private road
- Level Lot
- Property is zoned LS
Parking
- 3 Car Direct Access Garage
- Heated Garage
- Automatic Garage Door Opener
- Driveway
- 1 to 5 Parking Spaces
Property Views
- Lake
- Mountain
Home Design
- Colonial Architecture
- New Englander Architecture
- Concrete Foundation
- Wood Frame Construction
Interior Spaces
- Property has 3 Levels
- Self Contained Fireplace Unit Or Insert
- Window Screens
- Entrance Foyer
- Combination Dining and Living Room
- Den
- Wood Flooring
- Carbon Monoxide Detectors
Kitchen
- Walk-In Pantry
- Gas Range
- Microwave
- Dishwasher
Bedrooms and Bathrooms
- 6 Bedrooms
- En-Suite Primary Bedroom
- En-Suite Bathroom
- In-Law or Guest Suite
Laundry
- Laundry Room
- Dryer
- Washer
Basement
- Walk-Out Basement
- Basement Fills Entire Space Under The House
- Interior Basement Entry
Outdoor Features
- Spa
- Water Access
- Nearby Water Access
- Boat Slip
- Private Dock
- Lake, Pond or Stream
- Deck
- Outbuilding
Schools
- Derby Elementary School
- North Country Junior High
- North Country Union High Sch
Utilities
- Baseboard Heating
- Hot Water Heating System
- Private Water Source
- Shared Water Source
- Drilled Well
- Septic Tank
- Leach Field
Community Details
- Mooring Area
Map
Home Values in the Area
Average Home Value in this Area
Tax History
| Year | Tax Paid | Tax Assessment Tax Assessment Total Assessment is a certain percentage of the fair market value that is determined by local assessors to be the total taxable value of land and additions on the property. | Land | Improvement |
|---|---|---|---|---|
| 2024 | $13,420 | $591,700 | $390,500 | $201,200 |
| 2023 | $12,965 | $591,700 | $390,500 | $201,200 |
| 2022 | $11,454 | $591,700 | $390,500 | $201,200 |
| 2021 | $10,258 | $591,700 | $390,500 | $201,200 |
| 2020 | $12,297 | $591,700 | $390,500 | $201,200 |
| 2019 | $11,064 | $634,500 | $405,700 | $228,800 |
| 2018 | $11,142 | $634,500 | $405,700 | $228,800 |
| 2016 | $10,573 | $634,500 | $405,700 | $228,800 |
Property History
| Date | Event | Price | List to Sale | Price per Sq Ft |
|---|---|---|---|---|
| 11/10/2025 11/10/25 | Price Changed | $1,450,000 | -3.0% | $424 / Sq Ft |
| 10/23/2025 10/23/25 | Price Changed | $1,495,000 | -11.8% | $437 / Sq Ft |
| 04/15/2025 04/15/25 | For Sale | $1,695,000 | -- | $495 / Sq Ft |
Source: PrimeMLS
MLS Number: 5036347
APN: 177-056-12031
- 63 Johns River Dr
- 287 Lakeview Dr
- 41 Whispering Pines Rd
- 2600 N Derby Rd
- 220 Lindsay Rd
- 53 Lakewood Dr
- 36 Tomahawk Path
- 1314 Ridge Hill Dr
- 52 Cherry Ln
- 00 Pine St Unit 37A
- 00 Pine St
- 20 Cherry Ln
- 141 Stagecoach Dr
- 00 Cherry Ln Unit 73
- 81 Top Deck Ln
- 70 Stagecoach Dr
- 00 Macintosh Ln
- 4647 Lake Rd
- 573 Sias Ave
- 2722 Beebe Rd


