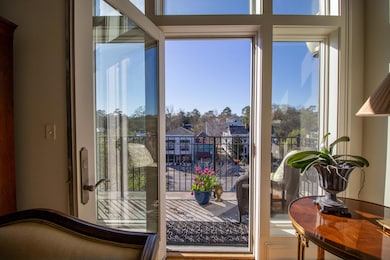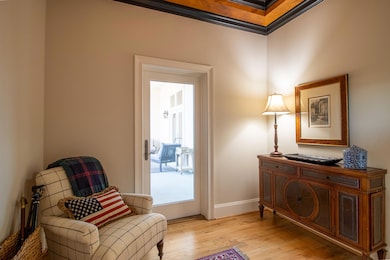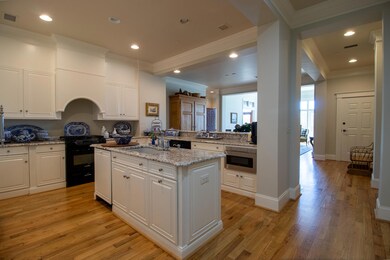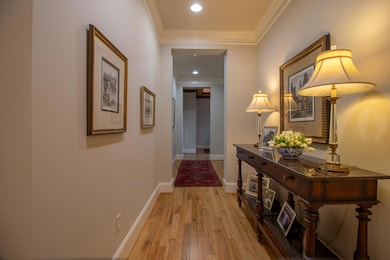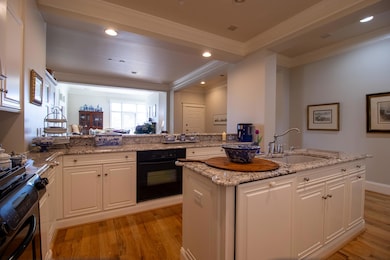Estimated payment $5,176/month
Highlights
- Updated Kitchen
- Wood Flooring
- Porch
- Contemporary Architecture
- Solid Surface Countertops
- 1 Car Attached Garage
About This Home
Experience the best of downtown living in Aiken. This gracious condominium is located on Laurens Street, nestled in the heart of Aiken, with shopping and dining just steps away. You'll appreciate its private rear entrance with deeded parking, one private garage space, and a private storage room with direct elevator access to the third floor. You'll have two front terraces and a large rear terrace. The terraces have French doors and breathtaking views of this vibrant and growing downtown. Aiken has been repeatedly voted the South's Best Little Small Town, and this condo boasts all that Southern charm and more.
This unit has a private entrance, and upon entering, you'll find a stunning hallway perfect for a gallery art collection, gleaming hardwood floors, soaring high ceilings, and beautiful moldings. You can immediately see this is an entertainer's home with its large well appointed kitchen, granite countertops, loads of storage, a gas range, and a beautiful custom island. The open floor plan leads to a large dining and living area. The front living room and family room have custom motorized shades, a working gas fireplace, and a gorgeous carved wooden mantle.
In addition to the beautiful entertaining amenities, there are three bedrooms and three full bathrooms. The family room and third guest room share a connected bathroom with a tub and shower. The primary bedroom has an attached bathroom and large walk-in closet.
This building is professionally managed with a very low condo fee. The convenience and charm of this home can't be matched, and it is perfect for winter getaways, full-time Aiken living, or as an investment home. Schedule your showing while it lasts!
Property Details
Home Type
- Condominium
Est. Annual Taxes
- $2,874
Year Built
- Built in 2007
HOA Fees
- $480 Monthly HOA Fees
Parking
- 1 Car Attached Garage
Home Design
- Contemporary Architecture
- Traditional Architecture
- Brick Veneer
- Combination Foundation
Interior Spaces
- 2,968 Sq Ft Home
- 1-Story Property
- Ceiling Fan
- Gas Log Fireplace
- Window Treatments
- Home Security System
Kitchen
- Updated Kitchen
- Self-Cleaning Oven
- Cooktop
- Microwave
- Dishwasher
- Kitchen Island
- Solid Surface Countertops
- Disposal
Flooring
- Wood
- Tile
Bedrooms and Bathrooms
- 3 Bedrooms
- Walk-In Closet
- 3 Full Bathrooms
Laundry
- Dryer
- Washer
Utilities
- Central Air
- Heat Pump System
- Underground Utilities
- Gas Water Heater
- Cable TV Available
Additional Features
- Porch
- Landscaped
Listing and Financial Details
- Assessor Parcel Number 121-21-02-036
Community Details
Overview
- Aiken Downtown Subdivision
Security
- Fire and Smoke Detector
- Fire Sprinkler System
Map
Home Values in the Area
Average Home Value in this Area
Tax History
| Year | Tax Paid | Tax Assessment Tax Assessment Total Assessment is a certain percentage of the fair market value that is determined by local assessors to be the total taxable value of land and additions on the property. | Land | Improvement |
|---|---|---|---|---|
| 2023 | $2,874 | $28,640 | $0 | $716,000 |
| 2022 | $7,524 | $31,190 | $0 | $0 |
| 2021 | $7,157 | $30,550 | $0 | $0 |
| 2020 | $1,663 | $26,830 | $0 | $0 |
| 2019 | $6,345 | $26,830 | $0 | $0 |
| 2018 | $1,663 | $26,830 | $0 | $26,830 |
| 2017 | $1,688 | $0 | $0 | $0 |
| 2016 | $1,690 | $0 | $0 | $0 |
| 2015 | $1,535 | $0 | $0 | $0 |
| 2014 | $1,538 | $0 | $0 | $0 |
| 2013 | -- | $0 | $0 | $0 |
Property History
| Date | Event | Price | Change | Sq Ft Price |
|---|---|---|---|---|
| 03/20/2025 03/20/25 | For Sale | $799,900 | -- | $270 / Sq Ft |
Deed History
| Date | Type | Sale Price | Title Company |
|---|---|---|---|
| Warranty Deed | $725,000 | -- | |
| Warranty Deed | $550,000 | None Available | |
| Warranty Deed | $390,000 | -- | |
| Deed | $750,000 | None Available |
Source: Aiken Association of REALTORS®
MLS Number: 216403
APN: 121-21-02-036
- 252 Laurens St NW
- Lot 24 Hurlingham Dr
- 111 Greenville St NW
- 354 Park Ave SW
- 311 Abbeville Ave NW
- 141 Union St NE
- 129 Colleton Ave SW
- 316 Laurens St SW Unit F
- 319 Laurens St SW Unit A6
- 00 Chesterfield St N
- 320 Newberry St SW
- 438 Laurens St NW
- 128 Union St SE
- 132 Union St SE
- 446 Laurens St NW
- 260 Lancaster St SW
- 202 Kline St NW
- 431 Greenville St NW
- 411 Fairfield St NE
- 227 Kershaw St NE

