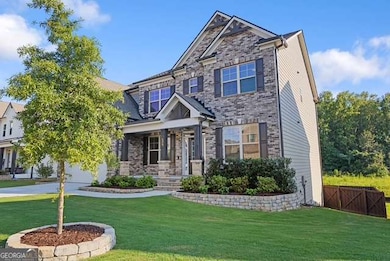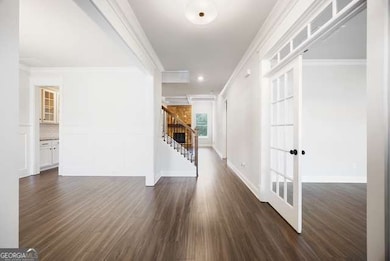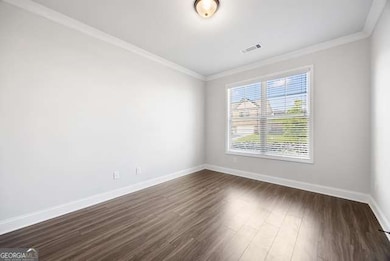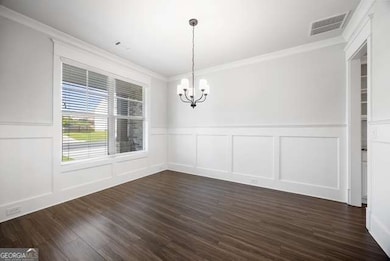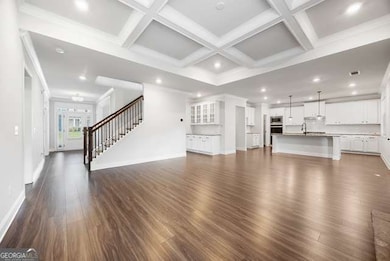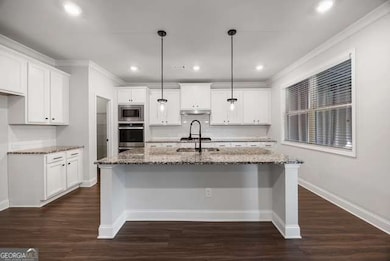130 Logan Pass Dr Loganville, GA 30052
Estimated payment $3,687/month
Highlights
- Craftsman Architecture
- Clubhouse
- Family Room with Fireplace
- Bay Creek Elementary School Rated A-
- Deck
- Loft
About This Home
PRICE IMPROVEMENT, plus Closing Cost Incentives negotiable! Welcome to your new home, which truly feels like new construction! This meticulously maintained Turbridge floor plan features over $30,000 in upgrades made both during the building process and afterward. Enhancements include an expanded screened-in porch featuring two ceiling fans and a fireplace, a private double fence for added privacy, and an irrigation system for ease of maintenance. Additionally, the home is equipped with a built-in network (CAT6) for your modern convenience. Your new abode also features a spacious layout with 5 bedrooms and 4 bathrooms, including a guest suite and a full bath located on the main level. The formal office, complete with French doors, can be used as a study or a living room-it's entirely up to you. The open floor plan seamlessly connects the kitchen to the breakfast area and the family room, which boasts beautiful coffered ceilings and a fireplace. Upstairs, you'll find a Jack and Jill bedroom arrangement alongside a private junior suite, with 3 of the 4 secondary rooms offering generous walk-in closets. You will also discover that the upper floor offers a spacious media/loft area to be utilized for whatever your heart desires. The owner's suite features an expansive walk-in closet, an oversized shower. Reminder, this home comes with numerous upgrades installed by the previous owner, offering you a new construction experience with added benefits. Contact Matt Combs from Premier Mortgage Resources, who is offering a 1-year temporary rate buy-down = 1% interest rate reduction at no cost to all qualified conventional buyers.
Listing Agent
ERA Sunrise Realty Brokerage Phone: 4048404900 License #366120 Listed on: 08/19/2025

Home Details
Home Type
- Single Family
Est. Annual Taxes
- $5,697
Year Built
- Built in 2022
Lot Details
- 9,148 Sq Ft Lot
- Privacy Fence
- Wood Fence
- Level Lot
- Garden
HOA Fees
- $54 Monthly HOA Fees
Parking
- 2 Car Garage
Home Design
- Craftsman Architecture
- Traditional Architecture
- Composition Roof
- Concrete Siding
- Stone Siding
- Brick Front
- Stone
Interior Spaces
- 2-Story Property
- Ceiling Fan
- Fireplace With Gas Starter
- Double Pane Windows
- Entrance Foyer
- Family Room with Fireplace
- 2 Fireplaces
- Home Office
- Loft
- Screened Porch
- Carpet
- Pull Down Stairs to Attic
- Fire and Smoke Detector
Kitchen
- Breakfast Area or Nook
- Walk-In Pantry
- Double Oven
- Microwave
- Dishwasher
- Kitchen Island
- Disposal
Bedrooms and Bathrooms
- Walk-In Closet
Laundry
- Laundry Room
- Laundry in Hall
Unfinished Basement
- Exterior Basement Entry
- Stubbed For A Bathroom
- Natural lighting in basement
Outdoor Features
- Deck
- Outdoor Fireplace
Location
- Property is near schools
- Property is near shops
Schools
- Bay Creek Elementary School
- Loganville Middle School
- Loganville High School
Utilities
- Forced Air Heating and Cooling System
- Underground Utilities
- High Speed Internet
- Phone Available
- Cable TV Available
Community Details
Overview
- $650 Initiation Fee
- Association fees include swimming
- Enclave At Logan Point Subdivision
Amenities
- Clubhouse
Recreation
- Community Pool
Map
Home Values in the Area
Average Home Value in this Area
Tax History
| Year | Tax Paid | Tax Assessment Tax Assessment Total Assessment is a certain percentage of the fair market value that is determined by local assessors to be the total taxable value of land and additions on the property. | Land | Improvement |
|---|---|---|---|---|
| 2024 | $7,751 | $208,080 | $28,000 | $180,080 |
| 2023 | $7,718 | $200,040 | $28,000 | $172,040 |
| 2022 | $103,066 | $23,200 | $23,200 | $0 |
Property History
| Date | Event | Price | List to Sale | Price per Sq Ft |
|---|---|---|---|---|
| 11/12/2025 11/12/25 | Price Changed | $598,000 | -2.1% | $166 / Sq Ft |
| 10/27/2025 10/27/25 | Price Changed | $611,000 | -0.7% | $169 / Sq Ft |
| 10/20/2025 10/20/25 | Price Changed | $615,000 | 0.0% | $170 / Sq Ft |
| 10/20/2025 10/20/25 | For Sale | $615,000 | -0.4% | $170 / Sq Ft |
| 10/18/2025 10/18/25 | Off Market | $617,500 | -- | -- |
| 10/09/2025 10/09/25 | Price Changed | $617,500 | -0.3% | $171 / Sq Ft |
| 09/05/2025 09/05/25 | Price Changed | $619,500 | -1.6% | $172 / Sq Ft |
| 08/19/2025 08/19/25 | For Sale | $629,850 | -- | $174 / Sq Ft |
Purchase History
| Date | Type | Sale Price | Title Company |
|---|---|---|---|
| Limited Warranty Deed | $618,916 | -- |
Mortgage History
| Date | Status | Loan Amount | Loan Type |
|---|---|---|---|
| Open | $433,241 | New Conventional |
Source: Georgia MLS
MLS Number: 10587500
APN: NL12E-259
- 148 Logan Pass Dr
- 502 Clayborne Way Unit 249A
- 502 Clayborne Way
- 709 Bristol Dr Unit 146A
- 709 Bristol Dr
- 705 Bristol Dr
- 705 Bristol Dr Unit 148A
- 703 Bristol Dr
- 703 Bristol Dr Unit 149A
- 417 Westmarch Cir
- 106 Logan Pass Dr
- 157 Logan Pass Dr
- 308 Westfall Terrace
- 308 Westfall Terrace Unit 198A
- 309 Westfall Terrace
- 309 Westfall Terrace Unit 223A
- 306 Westfall Terrace
- 306 Westfall Terrace Unit 199A
- 0 Claude Brewer Rd Unit 10376791
- 0 Claude Brewer Rd Unit 7454668
- 106 Logan Pass Dr
- 3308 Pepperpike Ct
- 3321 Pepperpike Ct
- 3288 Pepperpike Ct
- 4314 Georgia Cir
- 741 Pt Pl Dr
- 741 Point Place Dr
- 350 Towler Dr
- 222 Tara Commons Dr
- 453 Tara Commons Cir
- 333 Tara Commons Cir
- 806 Tucker Trail
- 250 Point Place Dr
- 127 Tara Blvd
- 2725 Milton Bryan Dr
- 100 Alexander Crossing
- 1816 Andrew Acres Ln
- 3710 Cattle Field Crossing
- 2787 Malton Way
- 112 Chase Landing Dr Unit Macland

