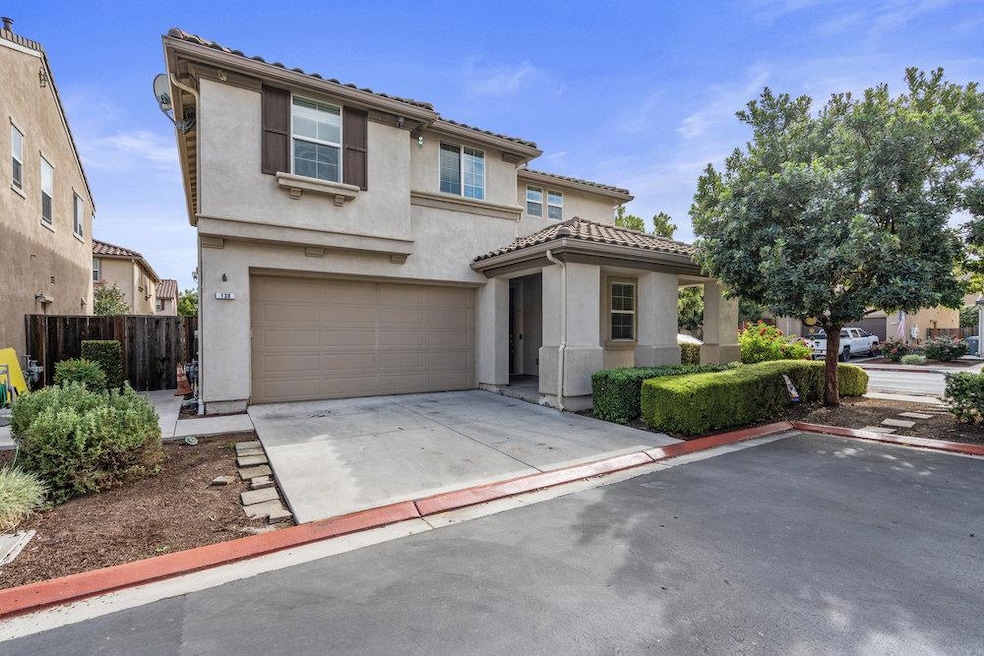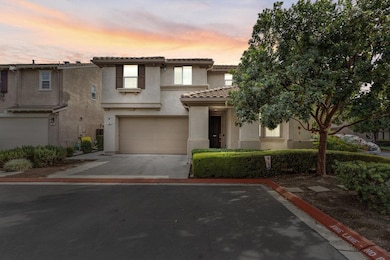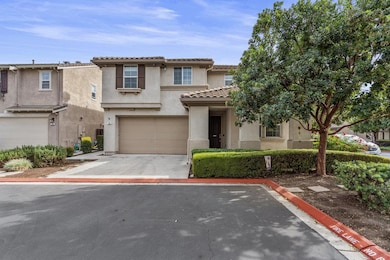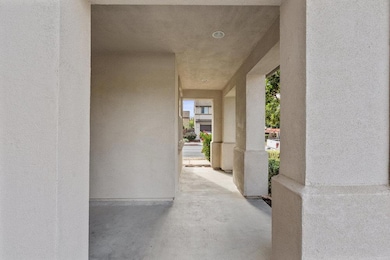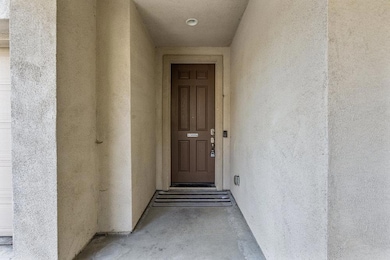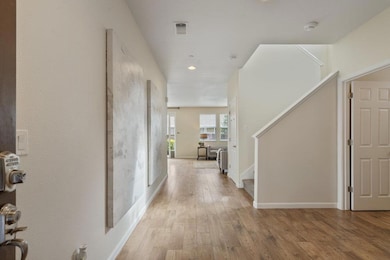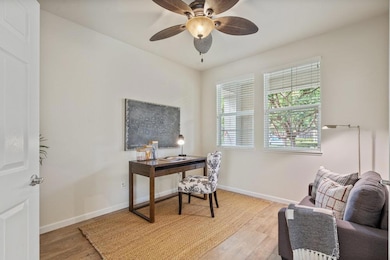130 Lusitano Way Gilroy, CA 95020
Estimated payment $5,982/month
Highlights
- Soaking Tub in Primary Bathroom
- Den
- 2 Car Attached Garage
- Bonus Room
- Electric Vehicle Charging Station
- Eat-In Kitchen
About This Home
Welcome to 130 Lusitano Way, a captivating home nestled at the end of a serene cul-de-sac in Gilroy, CA. This modern 4-bedroom, 2.5-bathroom residence offers over 2,269 square feet of living space, sitting gracefully on a 5,043 square-foot lot. Upon entering, you'll be greeted by a vibrant atmosphere, enhanced by recessed lighting and the welcoming warmth of a fireplace, perfect for cozy gatherings. The open floor plan flows seamlessly, leading to a spacious den/office that holds the potential to transform into a fifth bedroom. The modern kitchen, equipped with state-of-the-art appliances, serves as a culinary haven for the aspiring chef. Upstairs, discover a bonus room ideal for a family or TV room, offering a versatile space for relaxation and entertainment. Comfort is key in this home, with Central AC and an efficient air conditioning system ensuring a pleasant environment year-round. Convenience abounds with a rare two-car garage and additional parking on a two-car driveway with a 240-volt outlet for electric vehicle charging. Step outside to a charming backyard complete with a patio and lawn area, perfect for outdoor enjoyment. The community playground/tot lot adds to the neighborhood's appeal, making it an idyllic setting for leisurely strolls and outdoor fun.
Home Details
Home Type
- Single Family
Est. Annual Taxes
- $9,977
Year Built
- Built in 2014
Lot Details
- 5,062 Sq Ft Lot
- Sprinklers on Timer
- Back Yard Fenced
- Zoning described as A-20A
HOA Fees
- $145 Monthly HOA Fees
Parking
- 2 Car Attached Garage
- Guest Parking
Home Design
- Slab Foundation
- Tile Roof
- Stucco
Interior Spaces
- 2,269 Sq Ft Home
- 2-Story Property
- Ceiling Fan
- Recessed Lighting
- Double Pane Windows
- Living Room with Fireplace
- Den
- Bonus Room
- Carpet
- Alarm System
Kitchen
- Eat-In Kitchen
- Breakfast Bar
- Built-In Self-Cleaning Oven
- Gas Cooktop
- Microwave
- Disposal
Bedrooms and Bathrooms
- 4 Bedrooms
- Bathroom on Main Level
- Dual Sinks
- Soaking Tub in Primary Bathroom
- Bathtub with Shower
- Oversized Bathtub in Primary Bathroom
Laundry
- Laundry Room
- Laundry on upper level
Utilities
- Forced Air Heating and Cooling System
Listing and Financial Details
- Assessor Parcel Number 808-48-109
Community Details
Overview
- Association fees include maintenance - common area
- Oak Place Owners' Association
- Built by Oak Place
- Electric Vehicle Charging Station
Recreation
- Community Playground
Map
Home Values in the Area
Average Home Value in this Area
Tax History
| Year | Tax Paid | Tax Assessment Tax Assessment Total Assessment is a certain percentage of the fair market value that is determined by local assessors to be the total taxable value of land and additions on the property. | Land | Improvement |
|---|---|---|---|---|
| 2025 | $9,977 | $820,230 | $533,150 | $287,080 |
| 2024 | $9,977 | $804,148 | $522,697 | $281,451 |
| 2023 | $9,919 | $788,382 | $512,449 | $275,933 |
| 2022 | $9,758 | $772,924 | $502,401 | $270,523 |
| 2021 | $9,715 | $757,769 | $492,550 | $265,219 |
| 2020 | $8,880 | $684,342 | $329,680 | $354,662 |
| 2019 | $8,609 | $670,924 | $323,216 | $347,708 |
| 2018 | $8,036 | $657,770 | $316,879 | $340,891 |
| 2017 | $8,205 | $644,873 | $310,666 | $334,207 |
| 2016 | $8,040 | $632,229 | $304,575 | $327,654 |
| 2015 | $7,584 | $622,733 | $300,000 | $322,733 |
| 2014 | $1,625 | $129,000 | $129,000 | $0 |
Property History
| Date | Event | Price | List to Sale | Price per Sq Ft |
|---|---|---|---|---|
| 10/28/2025 10/28/25 | For Sale | $949,900 | -- | $419 / Sq Ft |
Purchase History
| Date | Type | Sale Price | Title Company |
|---|---|---|---|
| Grant Deed | $750,000 | Chicago Title Company | |
| Grant Deed | $623,000 | First American Title Company |
Mortgage History
| Date | Status | Loan Amount | Loan Type |
|---|---|---|---|
| Open | $750,000 | VA | |
| Previous Owner | $560,397 | New Conventional |
Source: MLSListings
MLS Number: ML82026096
APN: 808-48-109
- 125 Lusitano Way
- 74 Caspian Way
- 180 Churchill Place
- 319 Churchill Place
- 500 W 10th St Unit 10
- 500 W 10th St Unit 29
- 500 W 10th St Unit 73
- 746 Alder St
- 703 Gettysburg Way
- 738 Gettysburg Way
- 5878 Garlic Farm Dr Unit 46
- 5878 Garlic Farm Dr Unit 132
- 5878 Garlic Farm Dr Unit 9
- 771 Williamsburg Way Unit C
- 775 Williamsburg Way Unit B
- 7191 Eigleberry St
- 7035 Yorktown Dr
- 5807 Casita Way
- 7310 Carmel St
- 0 Pacheco Pass Hwy
- 200 E 10th St
- 6420 Godani St
- 1335 W Luchessa Ave
- 6397 Paysar Ln
- 111 Lewis St
- 7691 Hanna St
- 766 1st St
- 985 Montebello Dr
- 811 El Cerrito Way Unit A
- 8200 Kern Ave
- 8195 Westwood Dr
- 1520 Hecker Pass Hwy
- 8911 Church St
- 9060-9072 Kern Ave
- 9336 Lariat Dr
- 1280 Rucker Ave Unit ID1305120P
- 1280 Rucker Ave Unit ID1304978P
- 675 Auburn Way
- 515 La Baree Dr
- 15400 Vineyard Blvd
