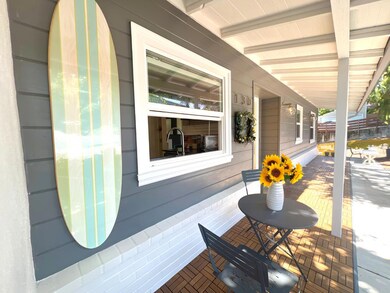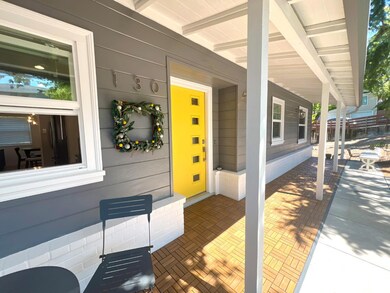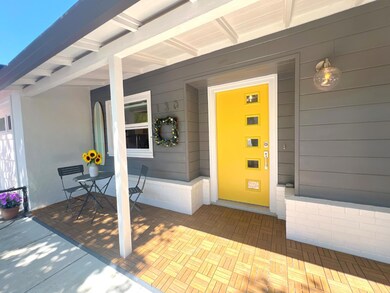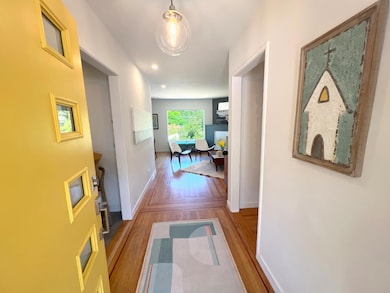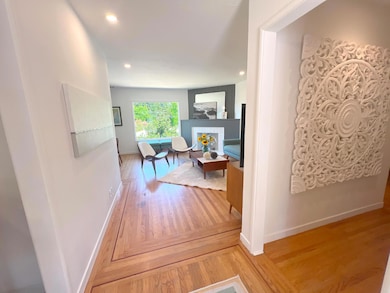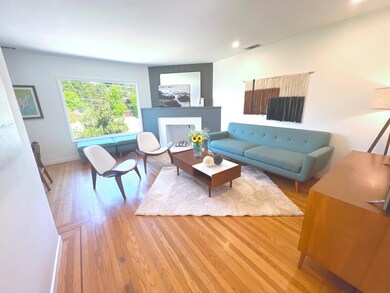130 Margarido Dr Walnut Creek, CA 94596
Howe Homestead NeighborhoodEstimated payment $7,747/month
Highlights
- Midcentury Modern Architecture
- Wood Flooring
- Private Yard
- Indian Valley Elementary School Rated A-
- Furnished
- No HOA
About This Home
Unique & exceptional opportunity - only steps to downtown Walnut Creek! Enjoy the perfect blend of style & convenience in this charming Mid-Century modern gem. Ideally located steps from Nordstrom, Apple Store, & downtown. Live effortlessly with easy access to Iron Horse Trail, grocery stores, restaurants, shops, Civic Park & library. Located in the coveted Walnut Creek School District & a short distance to top ranked Las Lomas High School. this home offers an exceptional lifestyle & convenience. Commuters will love quick access to BART & major freeways. Also, a true turn-key income property that affords any investor top dollar return on investment. Updates include newer plumbing and electrical, a tankless water heater, plus a high-efficient Trane HVAC. The junior ADU features imported tile flooring, spacious, cheerful kitchen & in-unit laundry. A large side yard offers endless options to build your dream home while renting out 2 other separate units. Main house is 2 bedrooms/1 bath with 999 square feet. Junior ADU with separate entrance on the lower level is a studio unit with about 365 square feet. Total on both units is 1364 sqft.
Property Details
Home Type
- Apartment
Est. Annual Taxes
- $6,695
Year Built
- Built in 1950 | Remodeled
Lot Details
- 6,874 Sq Ft Lot
- Dog Run
- Irregular Lot
- Private Yard
Home Design
- Midcentury Modern Architecture
- Studio
- Brick Exterior Construction
- Raised Foundation
- Composition Roof
- Stucco
Interior Spaces
- 1,364 Sq Ft Home
- 2-Story Property
- Furnished
- Ceiling Fan
- Fireplace
- Double Pane Windows
- ENERGY STAR Qualified Windows
- Unfinished Basement
- Basement Fills Entire Space Under The House
- Attic Fan
- Laundry in unit
Kitchen
- Free-Standing Gas Oven
- Gas Cooktop
- Dishwasher
- Disposal
Flooring
- Wood
- Tile
Home Security
- Carbon Monoxide Detectors
- Fire and Smoke Detector
Parking
- 2 Car Garage
- On-Street Parking
- Open Parking
- Off-Street Parking
Eco-Friendly Details
- Energy-Efficient Appliances
- Energy-Efficient Lighting
- Energy-Efficient Insulation
- ENERGY STAR Qualified Equipment for Heating
Outdoor Features
- Balcony
- Playground
Utilities
- Central Heating and Cooling System
- Cooling System Powered By Renewable Energy
- Ductless Heating Or Cooling System
- 220 Volts
- Natural Gas Connected
- Tankless Water Heater
- Gas Water Heater
- High Speed Internet
- Cable TV Available
Listing and Financial Details
- Assessor Parcel Number 183-281-021-0
Community Details
Overview
- No Home Owners Association
- 2 Units
- The community has rules related to allowing live work
Additional Features
- Laundry Facilities
- Net Lease
Map
Home Values in the Area
Average Home Value in this Area
Tax History
| Year | Tax Paid | Tax Assessment Tax Assessment Total Assessment is a certain percentage of the fair market value that is determined by local assessors to be the total taxable value of land and additions on the property. | Land | Improvement |
|---|---|---|---|---|
| 2025 | $6,695 | $511,177 | $400,487 | $110,690 |
| 2024 | $6,460 | $501,155 | $392,635 | $108,520 |
| 2023 | $6,460 | $491,330 | $384,937 | $106,393 |
| 2022 | $6,403 | $481,697 | $377,390 | $104,307 |
| 2021 | $6,231 | $472,253 | $369,991 | $102,262 |
| 2019 | $6,084 | $458,248 | $359,018 | $99,230 |
| 2018 | $5,598 | $423,087 | $351,979 | $71,108 |
| 2017 | $5,486 | $414,792 | $345,078 | $69,714 |
| 2016 | $5,373 | $406,660 | $338,312 | $68,348 |
| 2015 | $5,246 | $400,553 | $333,231 | $67,322 |
| 2014 | $6,825 | $543,451 | $461,836 | $81,615 |
Property History
| Date | Event | Price | Change | Sq Ft Price |
|---|---|---|---|---|
| 07/18/2025 07/18/25 | Pending | -- | -- | -- |
| 06/30/2025 06/30/25 | For Sale | $1,298,000 | -- | $952 / Sq Ft |
Purchase History
| Date | Type | Sale Price | Title Company |
|---|---|---|---|
| Quit Claim Deed | -- | None Listed On Document | |
| Interfamily Deed Transfer | -- | North American Title | |
| Interfamily Deed Transfer | -- | North American Title | |
| Grant Deed | -- | None Available | |
| Interfamily Deed Transfer | -- | -- |
Mortgage History
| Date | Status | Loan Amount | Loan Type |
|---|---|---|---|
| Previous Owner | $604,500 | Adjustable Rate Mortgage/ARM | |
| Previous Owner | $275,000 | New Conventional |
Source: MetroList
MLS Number: 225090729
APN: 183-281-021-0
- 233 Sierra Dr
- 61 Alberta Terrace
- 28 Holcomb Ct
- 1201 Alta Vista Dr Unit 208
- 185 Sierra Dr Unit 102
- 1236 Walker Ave Unit 101
- 175 Sierra Dr Unit 309
- 155 Sharene Ln Unit 209
- 155 Sharene Ln Unit 109
- 150 Sharene Ln Unit 214
- 150 Sharene Ln Unit 312
- 1600 Carmel Dr Unit 15
- 1770 Carmel Dr
- 82 El Camino Corto
- 22 Sierra Ln
- 257 Haleena Place
- 263 Haleena Place
- 1099 W Holly Dr
- 1080 Homestead Ave
- 135 Cara Ct

