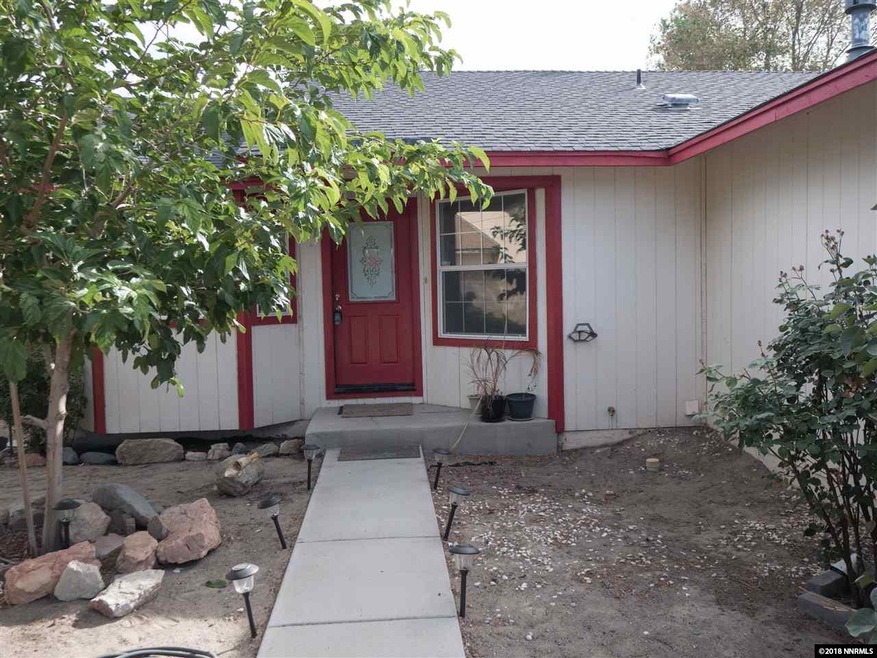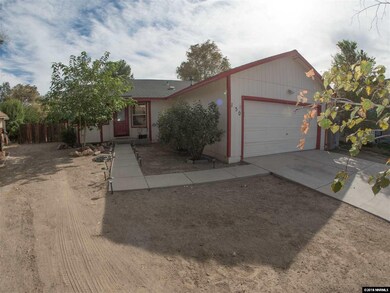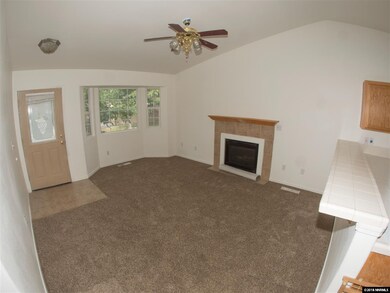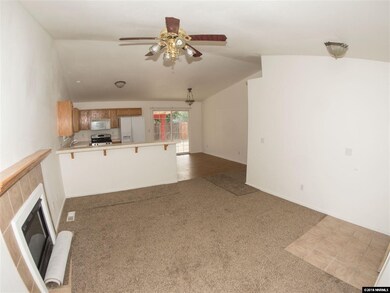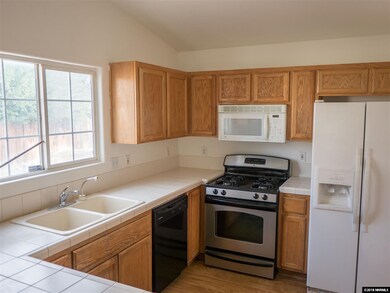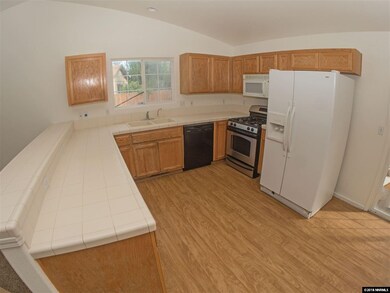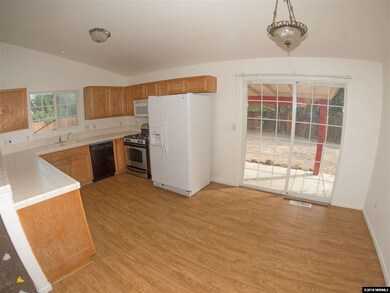
130 Michaelsen Dr Fernley, NV 89408
Estimated Value: $346,000 - $363,952
Highlights
- 2 Fireplaces
- Dog Run
- Carpet
About This Home
As of November 2018This cute three bedroom home is located in the countryside subdivision. Open concept floor plan. The kitchen includes a gas range, built-in microwave, refrigerator and breakfast bar. The master bedroom features double door entry TWO closets one of which is a walk-in closet and garden tub. Spacious backyard with storage shed, dog run and covered patio., New paint throughout and new carpet!
Last Agent to Sell the Property
Nevada Prime Real Estate LLC License #S.176704 Listed on: 09/14/2018
Home Details
Home Type
- Single Family
Est. Annual Taxes
- $1,688
Year Built
- Built in 2002
Lot Details
- 8,712 Sq Ft Lot
- Dog Run
- Property is zoned NR1
Parking
- 2 Car Garage
Home Design
- Pitched Roof
Interior Spaces
- 1,386 Sq Ft Home
- 2 Fireplaces
- Carpet
Kitchen
- Gas Range
- Microwave
Bedrooms and Bathrooms
- 3 Bedrooms
- 2 Full Bathrooms
Schools
- Fernley Elementary And Middle School
- Fernley High School
Utilities
- Internet Available
Listing and Financial Details
- Assessor Parcel Number 02071212
Ownership History
Purchase Details
Home Financials for this Owner
Home Financials are based on the most recent Mortgage that was taken out on this home.Similar Homes in Fernley, NV
Home Values in the Area
Average Home Value in this Area
Purchase History
| Date | Buyer | Sale Price | Title Company |
|---|---|---|---|
| Cardenas Joaquin Diaz | $225,000 | Western Title Co |
Mortgage History
| Date | Status | Borrower | Loan Amount |
|---|---|---|---|
| Open | Cardenas Joaquin Ulises Diaz | $213,000 | |
| Closed | Cardenas Joaquin Diaz | $213,750 | |
| Previous Owner | Stahmer Lawrence J | $184,000 | |
| Previous Owner | Stahmer Lawrence J | $189,000 |
Property History
| Date | Event | Price | Change | Sq Ft Price |
|---|---|---|---|---|
| 11/28/2018 11/28/18 | Sold | $225,000 | +0.5% | $162 / Sq Ft |
| 10/31/2018 10/31/18 | Pending | -- | -- | -- |
| 10/22/2018 10/22/18 | Price Changed | $223,900 | -2.6% | $162 / Sq Ft |
| 09/14/2018 09/14/18 | For Sale | $229,900 | -- | $166 / Sq Ft |
Tax History Compared to Growth
Tax History
| Year | Tax Paid | Tax Assessment Tax Assessment Total Assessment is a certain percentage of the fair market value that is determined by local assessors to be the total taxable value of land and additions on the property. | Land | Improvement |
|---|---|---|---|---|
| 2024 | $2,322 | $106,959 | $52,500 | $54,458 |
| 2023 | $2,322 | $103,499 | $0 | $0 |
| 2022 | $2,027 | $99,621 | $52,500 | $47,121 |
| 2021 | $1,933 | $95,675 | $49,700 | $45,975 |
| 2020 | $1,818 | $77,270 | $33,250 | $44,020 |
| 2019 | $1,747 | $75,768 | $33,250 | $42,518 |
| 2018 | $1,688 | $68,446 | $26,950 | $41,496 |
| 2017 | $1,670 | $60,770 | $19,250 | $41,520 |
| 2016 | $1,483 | $46,579 | $6,300 | $40,279 |
| 2015 | $1,518 | $35,676 | $6,300 | $29,376 |
| 2014 | $1,482 | $30,945 | $6,300 | $24,645 |
Agents Affiliated with this Home
-
Skye Long

Seller's Agent in 2018
Skye Long
Nevada Prime Real Estate LLC
(530) 966-7349
50 Total Sales
-
Raul Rodriguez

Buyer's Agent in 2018
Raul Rodriguez
RE/MAX
(775) 291-7988
56 Total Sales
Map
Source: Northern Nevada Regional MLS
MLS Number: 180013913
APN: 020-712-12
- 130 Michaelsen Dr
- 132 Michaelsen Dr
- 128 Michaelsen Dr
- 100 Primrose Dr
- 570 Westerlund Ln
- 610 Westerlund Ln
- 126 Michaelsen Dr
- 102 Primrose Dr
- 608 Vance Dr
- 101 Primrose Dr
- 104 Primrose Dr
- 124 Michaelsen Dr
- 606 Vance Dr
- 611 Vance Dr
- 103 Primrose Dr
- 490 6th St
- 122 Michaelsen Dr Unit 3
- 604 Vance Dr
- 711 G St
- 105 Primrose Dr
