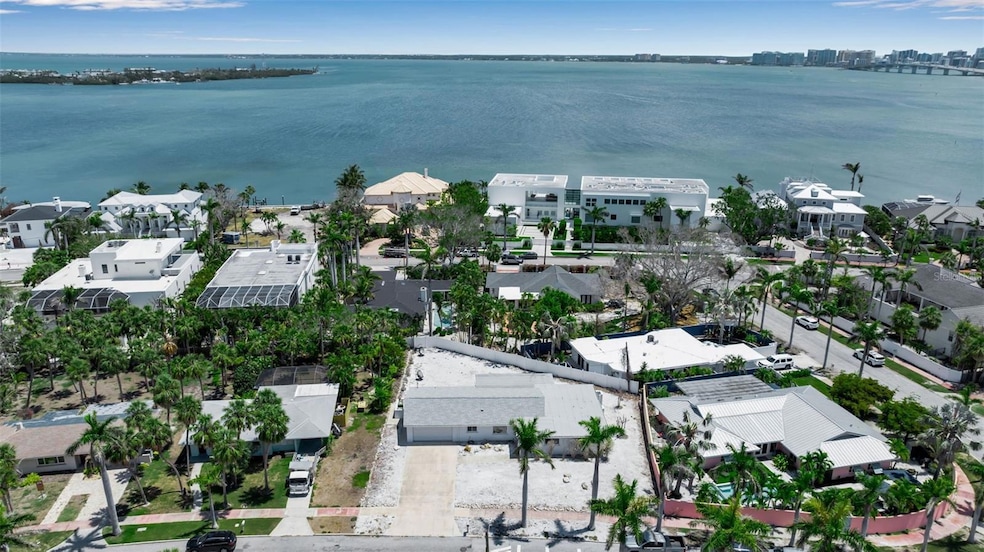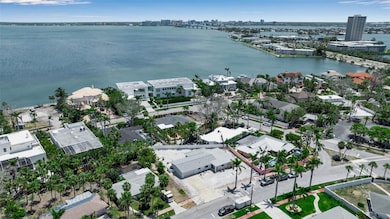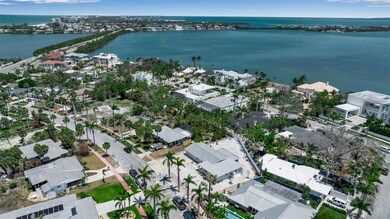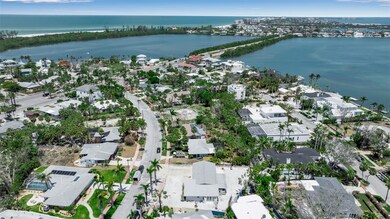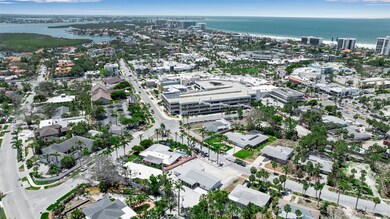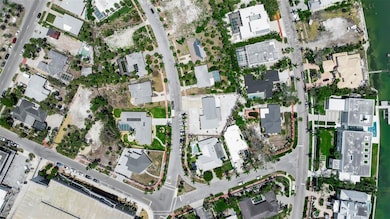130 N Adams Dr Sarasota, FL 34236
Lido Key NeighborhoodEstimated payment $9,870/month
Highlights
- Outdoor Kitchen
- High Ceiling
- Den
- Southside Elementary School Rated A
- Great Room
- 4-minute walk to Circle Park
About This Home
Charming Mid-Century Ranch on Saint Armands | Oversized Lot. Welcome to your slice of paradise on the coveted Saint Armands in Sarasota, Florida. This sturdy mid-century ranch home offers the perfect blend of timeless character and modern comfort. Situated on an oversized lot, this 3-bedroom, 2-bathroom residence provides ample space for relaxation, entertaining, or future expansion. Step inside to discover a natural light-filled floor plan with classic mid-century details and an inviting atmosphere. The generous living area with vaulted ceilings flows seamlessly, creating a warm, welcoming environment ideal for both everyday living and entertaining guests. Enjoy peace of mind with major updates already in place, including a newer roof (2021) and HVAC system (2023)—ensuring comfort and efficiency for years to come. Outside, the expansive yard offers endless possibilities—from 2 existing outdoor hot water showers to lush landscaping and outdoor dining spaces to room for a pool or garden oasis. Just a short stroll to the boutiques and dining of Saint Armands Circle and minutes to the pristine shores of Lido Beach, this home is perfectly positioned to enjoy the best of coastal Sarasota living. Don’t miss this rare opportunity to own a classic gem in one of Sarasota’s most desirable neighborhoods. Private showings available. Check out this property tour
Listing Agent
WAGNER REALTY Brokerage Phone: 941-727-2800 License #3288566 Listed on: 05/29/2025

Home Details
Home Type
- Single Family
Est. Annual Taxes
- $10,652
Year Built
- Built in 1957
Lot Details
- 0.27 Acre Lot
- West Facing Home
- Vinyl Fence
- Oversized Lot
- Irregular Lot
- Property is zoned RSF2
HOA Fees
- $4 Monthly HOA Fees
Parking
- 2 Car Attached Garage
- Oversized Parking
- Garage Door Opener
Home Design
- Slab Foundation
- Shingle Roof
- Block Exterior
- Stucco
Interior Spaces
- 1,894 Sq Ft Home
- High Ceiling
- Ceiling Fan
- Sliding Doors
- Great Room
- Combination Dining and Living Room
- Den
- Terrazzo Flooring
Bedrooms and Bathrooms
- 3 Bedrooms
- 2 Full Bathrooms
Laundry
- Laundry Room
- Laundry in Garage
Outdoor Features
- Outdoor Shower
- Outdoor Kitchen
Location
- Flood Zone Lot
Utilities
- Central Heating and Cooling System
- Cable TV Available
Community Details
- Saint Armands Division John Ringling Estates Community
- Saint Armands DIV Subdivision
Listing and Financial Details
- Visit Down Payment Resource Website
- Legal Lot and Block 4 / 5
- Assessor Parcel Number 2014050042
Map
Home Values in the Area
Average Home Value in this Area
Tax History
| Year | Tax Paid | Tax Assessment Tax Assessment Total Assessment is a certain percentage of the fair market value that is determined by local assessors to be the total taxable value of land and additions on the property. | Land | Improvement |
|---|---|---|---|---|
| 2024 | $10,360 | $739,975 | -- | -- |
| 2023 | $10,360 | $718,422 | $0 | $0 |
| 2022 | $10,093 | $697,497 | $0 | $0 |
| 2021 | $9,747 | $650,094 | $0 | $0 |
| 2020 | $9,579 | $622,183 | $0 | $0 |
| 2019 | $9,332 | $608,195 | $0 | $0 |
| 2018 | $9,179 | $596,855 | $0 | $0 |
| 2017 | $9,072 | $584,579 | $0 | $0 |
| 2016 | $9,025 | $614,900 | $451,600 | $163,300 |
| 2015 | $9,118 | $577,000 | $452,900 | $124,100 |
| 2014 | $9,291 | $453,500 | $0 | $0 |
Property History
| Date | Event | Price | List to Sale | Price per Sq Ft | Prior Sale |
|---|---|---|---|---|---|
| 11/14/2025 11/14/25 | Price Changed | $1,700,000 | -12.8% | $898 / Sq Ft | |
| 08/05/2025 08/05/25 | Price Changed | $1,950,000 | -7.1% | $1,030 / Sq Ft | |
| 05/29/2025 05/29/25 | For Sale | $2,100,000 | +284.6% | $1,109 / Sq Ft | |
| 12/28/2012 12/28/12 | Sold | $546,000 | -8.8% | $288 / Sq Ft | View Prior Sale |
| 11/13/2012 11/13/12 | Pending | -- | -- | -- | |
| 11/01/2012 11/01/12 | For Sale | $599,000 | -- | $316 / Sq Ft |
Purchase History
| Date | Type | Sale Price | Title Company |
|---|---|---|---|
| Warranty Deed | $546,000 | Sunbelt Title Agency |
Mortgage History
| Date | Status | Loan Amount | Loan Type |
|---|---|---|---|
| Previous Owner | $409,500 | New Conventional |
Source: Stellar MLS
MLS Number: A4654087
APN: 2014-05-0042
- 153 N Adams Dr
- 204 N Adams Dr
- 439 Madison Dr
- 106 N Boulevard of the Presidents
- 25 N Washington Dr
- 236 N Blvd of the Presidents
- 244 N Washington Dr
- 115 N Boulevard of the Presidents
- 345 Madison Dr
- 290 N Washington Dr
- 360 N Washington Dr
- 41 S Adams Dr
- 51 S Adams Dr
- 259 John Ringling Blvd
- 76 S Washington Dr
- 113 Fillmore Dr
- 148 N Polk Dr
- 551 S Washington Dr
- 24 N Polk Dr
- 515 S Washington Dr
- 213 N Washington Dr
- 55 N Washington Dr
- 156 N Blvd of the Presidents
- 14 N Washington Dr
- 125 S Blvd of Presidents
- 500 S Washington Dr Unit 26B
- 500 S Washington Dr Unit 17B
- 500 S Washington Dr Unit 16A
- 500 S Washington Dr Unit 18B
- 500 S Washington Dr Unit 3A
- 500 S Washington Dr Unit 14A
- 500 S Washington Dr Unit 5B
- 500 S Washington Dr Unit 24B
- 500 S Washington Dr Unit 11A
- 39 S Polk Dr
- 228 Van Buren Dr
- 223 S Blvd of Presidents
- 85 S Polk Dr
- 1 Benjamin Franklin Dr Unit 91
- 101 Benjamin Franklin Dr Unit 61
