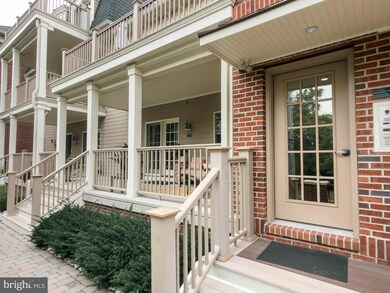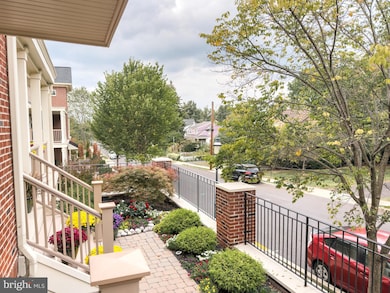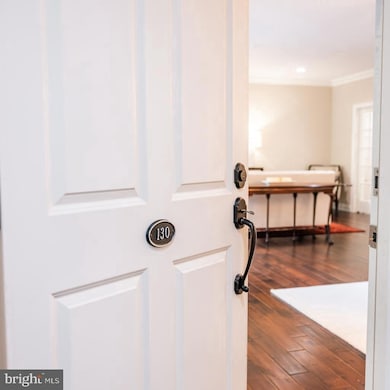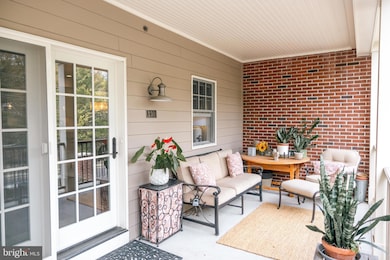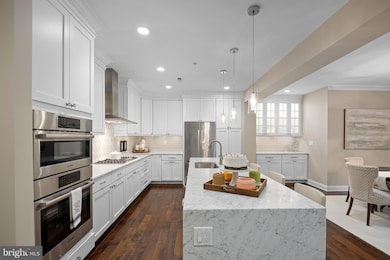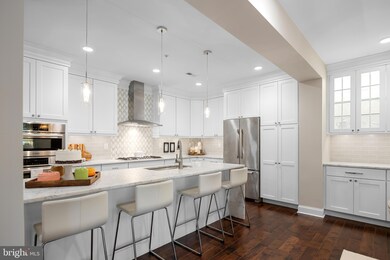130 N Clinton St Doylestown, PA 18901
Estimated payment $6,514/month
Highlights
- Eat-In Gourmet Kitchen
- Open Floorplan
- Corner Lot
- Doyle El School Rated A
- Wood Flooring
- 4-minute walk to Wood Street Park
About This Home
Welcome to this elegant 2-bedroom, 2-bath condominium in the boutique community of The Enclave at Nyce’s Mill, just minutes from historic downtown Doylestown. First time on the market since construction. Designed for both comfort and sophistication, this residence combines upscale finishes with thoughtful amenities. The gourmet kitchen boasts Bosch appliances, marble countertops, and custom cabinetry, flowing into open living and dining spaces enhanced by hardwood floors. A dedicated custom bar/entertainment area is perfect for hosting, while a private office with pocket doors provides versatility for today’s lifestyle. The spacious primary suite offers a large walk-in closet, a spa-inspired bath with dual sinks and a large walk in glass-enclosed shower. The second large bedroom and full bath provide comfort and flexibility for guests or additional living space. Enjoy the generous sized covered front porch, ideal for morning coffee or evening relaxation. Best of all, this home has ELEVATOR service and includes 2 underground heated & assigned parking spaces and a private storage unit, ensuring both convenience and peace of mind. With boutique charm, modern finishes, and a premier location near Doylestown’s shops, dining, and cultural attractions, this condo offers the perfect balance of elegance and low-maintenance living.
Listing Agent
(215) 206-0738 jayesteuterman@gmail.com J. Carroll Molloy Realtor, LLC Listed on: 09/23/2025
Property Details
Home Type
- Condominium
Est. Annual Taxes
- $10,663
Year Built
- Built in 2016
Lot Details
- Open Lot
- Sloped Lot
- Sprinkler System
- Property is in excellent condition
HOA Fees
- $750 Monthly HOA Fees
Parking
- 2 Car Attached Garage
- Heated Garage
- Garage Door Opener
- Assigned Parking
- Secure Parking
Home Design
- Entry on the 1st floor
- Flat Roof Shape
- Brick Exterior Construction
- Brick Foundation
- Pitched Roof
- Shingle Roof
- Metal Roof
Interior Spaces
- 1,817 Sq Ft Home
- Property has 2 Levels
- Open Floorplan
- Wet Bar
- Built-In Features
- Crown Molding
- Ceiling height of 9 feet or more
- Ceiling Fan
- Living Room
- Dining Room
- Home Office
Kitchen
- Eat-In Gourmet Kitchen
- Built-In Self-Cleaning Oven
- Cooktop
- Built-In Microwave
- Dishwasher
- Disposal
Flooring
- Wood
- Tile or Brick
Bedrooms and Bathrooms
- 2 Main Level Bedrooms
- En-Suite Bathroom
- Walk-In Closet
- 2 Full Bathrooms
- Walk-in Shower
Laundry
- Laundry Room
- Laundry on main level
- Washer and Dryer Hookup
Home Security
- Home Security System
- Intercom
Eco-Friendly Details
- Energy-Efficient Appliances
Outdoor Features
- Exterior Lighting
- Porch
Schools
- Doyle Elementary School
- Lenape Middle School
- Central Bucks High School West
Utilities
- Central Air
- Hot Water Heating System
- Underground Utilities
- 200+ Amp Service
- Natural Gas Water Heater
- Cable TV Available
Listing and Financial Details
- Assessor Parcel Number 08-004-121-103
Community Details
Overview
- $5,000 Capital Contribution Fee
- Association fees include common area maintenance, exterior building maintenance, lawn maintenance, snow removal, trash, parking fee, management, alarm system, water
- Low-Rise Condominium
- Built by THE JOSEPH VENTRESCA
- Manor Community
- The Enclave At Nyce's Mill Subdivision
Amenities
- Community Storage Space
- Elevator
Pet Policy
- Dogs and Cats Allowed
Map
Home Values in the Area
Average Home Value in this Area
Tax History
| Year | Tax Paid | Tax Assessment Tax Assessment Total Assessment is a certain percentage of the fair market value that is determined by local assessors to be the total taxable value of land and additions on the property. | Land | Improvement |
|---|---|---|---|---|
| 2025 | $10,267 | $56,990 | -- | $56,990 |
| 2024 | $10,267 | $56,990 | $0 | $56,990 |
| 2023 | $9,781 | $56,990 | $0 | $56,990 |
| 2022 | $9,646 | $56,990 | $0 | $56,990 |
| 2021 | $9,540 | $56,990 | $0 | $56,990 |
| 2020 | $9,435 | $56,990 | $0 | $56,990 |
| 2019 | $9,331 | $56,990 | $0 | $56,990 |
| 2018 | $9,217 | $56,990 | $0 | $56,990 |
| 2017 | $9,120 | $56,990 | $0 | $56,990 |
| 2016 | $7,072 | $0 | $0 | $0 |
Property History
| Date | Event | Price | List to Sale | Price per Sq Ft | Prior Sale |
|---|---|---|---|---|---|
| 09/23/2025 09/23/25 | For Sale | $925,000 | +54.2% | $509 / Sq Ft | |
| 03/01/2016 03/01/16 | Sold | $600,000 | 0.0% | $300 / Sq Ft | View Prior Sale |
| 09/25/2015 09/25/15 | Pending | -- | -- | -- | |
| 03/31/2015 03/31/15 | For Sale | $600,000 | -- | $300 / Sq Ft |
Purchase History
| Date | Type | Sale Price | Title Company |
|---|---|---|---|
| Deed | $600,000 | None Available |
Mortgage History
| Date | Status | Loan Amount | Loan Type |
|---|---|---|---|
| Open | $250,000 | New Conventional |
Source: Bright MLS
MLS Number: PABU2105836
APN: 08-004-121-103
- 37 N Clinton St
- 20 E Court St
- 69 E Oakland Ave
- 146 N Church St
- 195 Lafayette St
- 226 N Main St
- 1 Barnes Ct
- 146 E Court St
- 110 E Ashland St
- 155 E Oakland Ave
- 612 N Shady Retreat Rd
- 2-3 Aspen Way Unit 23
- 9 Mill Creek Dr
- 236 Green St
- 6 Edison Ln Unit 1
- 418 North St
- 114 Progress Dr
- 89 Homestead Dr
- 403 S Main St Unit S201
- 3 Steeplechase Dr
- 37 N Clinton St Unit A
- 303 W State St
- 21 S Clinton St Unit 1
- 21 S Clinton St Unit 2
- 182 W Court St Unit 180
- 177 Mary St
- 22 N Main St Unit 3
- 50 N Main St Unit 302
- 76 S Hamilton St
- 44 E Court St Unit 2ND FLOOR
- 75 W Ashland St
- 75 W Ashland St
- 29 N Broad St
- 333 N Broad St
- 112 E State St Unit 6
- 107 E Oakland Ave Unit B
- 165 S Main St Unit 2ND FLOOR
- 263 N Main St
- 268 W Ashland St
- 53 N Church St

