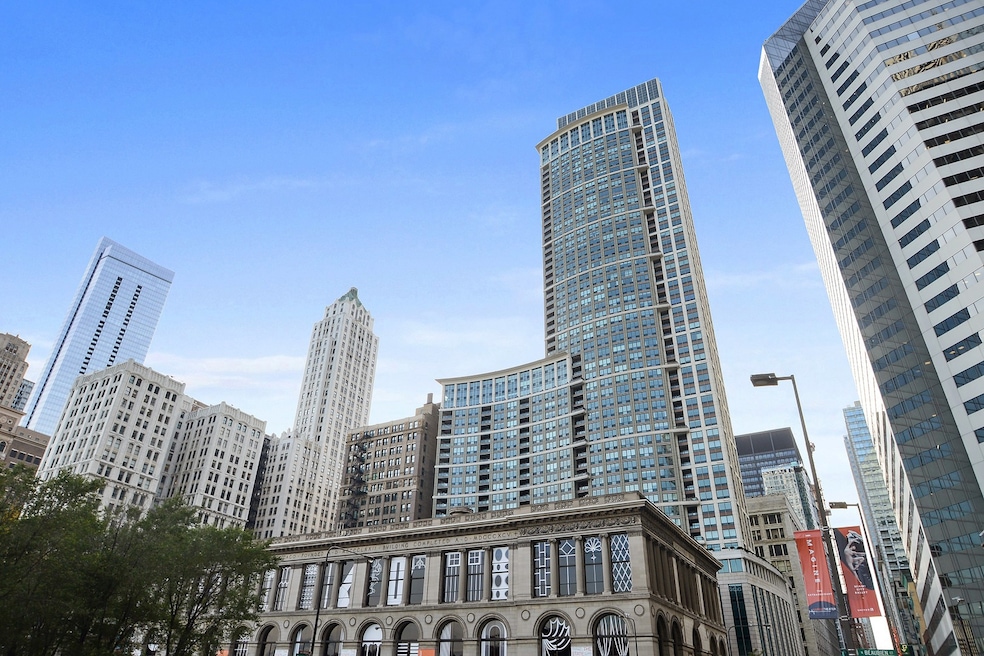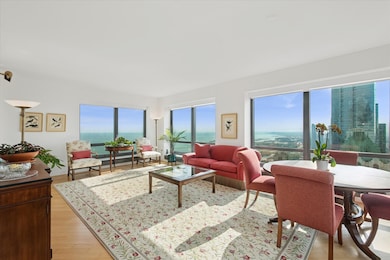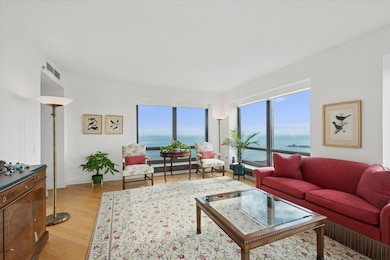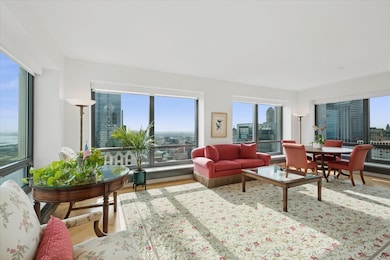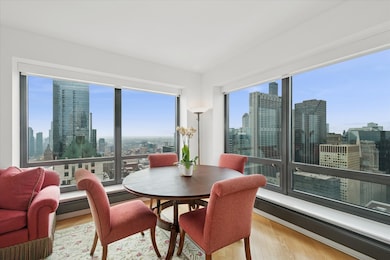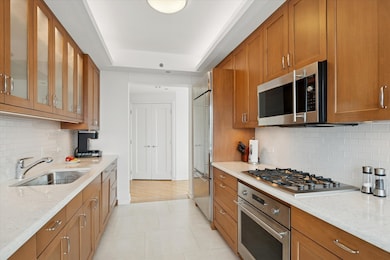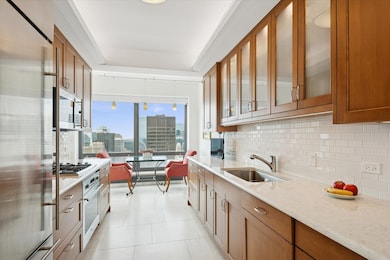The Heritage Shops At Millennium Park 130 N Garland Ct Unit 5204 Floor 52 Chicago, IL 60602
The Loop NeighborhoodEstimated payment $10,367/month
Highlights
- Doorman
- 1-minute walk to Randolph/Wabash Station (Downtown Loop)
- Fitness Center
- South Loop Elementary School Rated 9+
- Water Views
- 3-minute walk to Millenium Park
About This Home
Enjoy stunning panoramic views of Lake Michigan, Millennium Park, the Bean, Buckingham Fountain and the city lights from this beautiful 52nd floor 3 bedroom home with corner windows at the Heritage at Millennium Park! Inviting foyer entry leads to spacious living and dining rooms with spectacular east, south and west views! Renovated chef's galley kitchen with breakfast area has 42" cabinets, granite countertops, subway tile backsplash, undermount sink, stainless appliances, gas cooktop and large pantry closet. Spacious master suite with huge walk-in closet. Lovely renovated marble master bath with dual vanity, large walk-in shower with bench and linen closet. 2nd bedroom redesigned as a den/office with beautiful built-in desk and shelves. Spacious 3rd bedroom has great city and sunset views. Sizeable closets with custom interiors and doors. Motorized shades and custom lighting throughout. Side-by-side washer & dryer. Gleaming hardwood floors throughout. Private, recessed balcony with beautiful city and sunset views. Full-amenity building with 24-hour door staff, on-site management, hospitality room, indoor pool, fitness center, 3 terraces, dog run, storage, and direct access to Chicago's underground pedway which provides west access to Daley Plaza and east access to the Aon and Prudential buildings, in addition to underground access to Chicago's El transportation system. Walk to Lake Michigan, Millennium Park, restaurants, transportation, shopping, museums, theater and more! Deeded parking spaces 4-66 and 7-28 included.
Listing Agent
Jameson Sotheby's Intl Realty Brokerage Phone: (312) 339-9460 License #475105499 Listed on: 11/10/2025

Property Details
Home Type
- Condominium
Est. Annual Taxes
- $23,125
Year Built
- Built in 2005
Lot Details
- Dog Run
- Additional Parcels
HOA Fees
- $1,983 Monthly HOA Fees
Parking
- 2 Car Garage
- Parking Included in Price
Home Design
- Entry on the 52nd floor
- Concrete Block And Stucco Construction
Interior Spaces
- 2,096 Sq Ft Home
- Built-In Features
- Ceiling Fan
- Window Screens
- Family Room
- Combination Dining and Living Room
- Storage
Kitchen
- Cooktop
- Microwave
- Dishwasher
- Stainless Steel Appliances
- Disposal
Flooring
- Wood
- Porcelain Tile
Bedrooms and Bathrooms
- 3 Bedrooms
- 3 Potential Bedrooms
- Walk-In Closet
- Dual Sinks
- No Tub in Bathroom
- Double Shower
Laundry
- Laundry Room
- Dryer
- Washer
Home Security
Utilities
- Zoned Heating and Cooling
- Baseboard Heating
- Lake Michigan Water
- Cable TV Available
Additional Features
- Property is near a park
Community Details
Overview
- Association fees include air conditioning, water, gas, parking, insurance, doorman, tv/cable, exercise facilities, pool, exterior maintenance, lawn care, scavenger, snow removal, internet
- 356 Units
- Ruby Guzman Association, Phone Number (312) 236-2004
- High-Rise Condominium
- Heritage At Millennium Park Subdivision
- Property managed by First Service Residential
- 57-Story Property
Amenities
- Doorman
- Valet Parking
- Sundeck
- Sauna
- Party Room
- Elevator
- Service Elevator
- Package Room
- Community Storage Space
Recreation
- Community Spa
- Bike Trail
Pet Policy
- Pets up to 35 lbs
- Limit on the number of pets
- Pet Size Limit
- Dogs and Cats Allowed
Security
- Resident Manager or Management On Site
- Carbon Monoxide Detectors
- Fire Sprinkler System
Map
About The Heritage Shops At Millennium Park
Home Values in the Area
Average Home Value in this Area
Tax History
| Year | Tax Paid | Tax Assessment Tax Assessment Total Assessment is a certain percentage of the fair market value that is determined by local assessors to be the total taxable value of land and additions on the property. | Land | Improvement |
|---|---|---|---|---|
| 2024 | $23,275 | $105,937 | $3,293 | $102,644 |
| 2023 | $23,859 | $110,316 | $2,659 | $107,657 |
| 2022 | $23,859 | $116,000 | $2,659 | $113,341 |
| 2021 | $23,326 | $115,999 | $2,659 | $113,340 |
| 2020 | $25,299 | $113,564 | $2,405 | $111,159 |
| 2019 | $23,767 | $118,296 | $2,405 | $115,891 |
| 2018 | $23,367 | $118,296 | $2,405 | $115,891 |
| 2017 | $21,511 | $99,925 | $1,990 | $97,935 |
| 2016 | $20,014 | $99,925 | $1,990 | $97,935 |
| 2015 | $18,311 | $99,925 | $1,990 | $97,935 |
| 2014 | $15,662 | $84,414 | $1,833 | $82,581 |
| 2013 | $14,875 | $84,414 | $1,833 | $82,581 |
Property History
| Date | Event | Price | List to Sale | Price per Sq Ft |
|---|---|---|---|---|
| 11/10/2025 11/10/25 | For Sale | $1,225,000 | -- | $584 / Sq Ft |
Purchase History
| Date | Type | Sale Price | Title Company |
|---|---|---|---|
| Interfamily Deed Transfer | -- | Attorney | |
| Interfamily Deed Transfer | -- | Attorney | |
| Interfamily Deed Transfer | -- | Attorney | |
| Warranty Deed | $1,199,000 | None Available | |
| Warranty Deed | $1,315,000 | Cambridge Title Company | |
| Special Warranty Deed | $1,090,000 | Near North National Title |
Mortgage History
| Date | Status | Loan Amount | Loan Type |
|---|---|---|---|
| Open | $302,000 | New Conventional | |
| Previous Owner | $750,000 | New Conventional | |
| Previous Owner | $810,640 | Unknown |
Source: Midwest Real Estate Data (MRED)
MLS Number: 12514477
APN: 17-10-309-015-1934
- 130 N Garland Ct Unit 4101
- 130 N Garland Ct Unit 8-17
- 130 N Garland Ct Unit 5101
- 130 N Garland Ct Unit 1405
- 130 N Garland Ct Unit 1411
- 130 N Garland Ct Unit 3803
- 130 N Garland Ct Unit 7-42
- 130 N Garland Ct Unit 4801
- 130 N Garland Ct Unit 4-67
- 130 N Garland Ct Unit 2612
- 130 N Garland Ct Unit 3001
- 130 N Garland Ct Unit 5-73
- 130 N Garland Ct Unit 2711-12
- 130 N Garland Ct Unit 2608
- 130 N Garland Ct Unit 5-53
- 130 N Garland Ct Unit 1504
- 130 N Garland Ct Unit 6-20
- 130 N Garland Ct Unit 2706
- 130 N Garland Ct Unit 3205
- 130 N Garland Ct Unit 8-29
- 130 N Garland Ct Unit 2608
- 130 N Garland Ct Unit 1405
- 130 N Garland Ct Unit 1906
- 130 N Garland Ct
- 130 N Garland Ct
- 66 E Randolph St
- 60 E Randolph St
- 60 E Randolph St Unit FL9-ID1371
- 60 E Randolph St Unit FL10-ID1370
- 60 E Randolph St Unit FL8-ID1372
- 60 E Randolph St Unit FL10-ID1345
- 60 E Randolph St Unit FL8-ID1346
- 60 E Randolph St Unit ID1029626P
- 60 E Randolph St Unit 20D
- 60 E Randolph St Unit 24A
- 60 E Randolph St Unit 24B
- 60 E Randolph St Unit 24C
- 60 E Randolph St Unit 23B
- 60 E Randolph St Unit 25C
- 54 E Randolph St Unit ID1029627P
