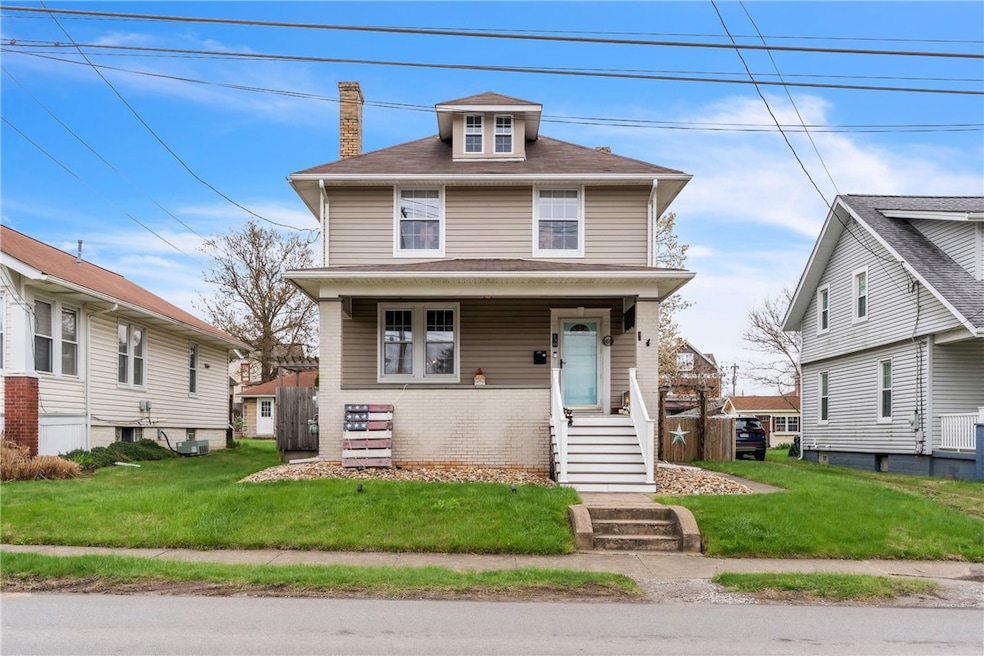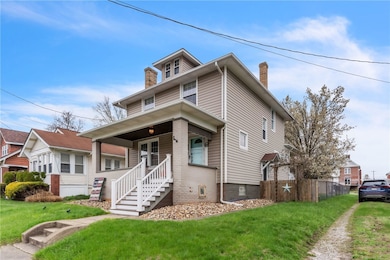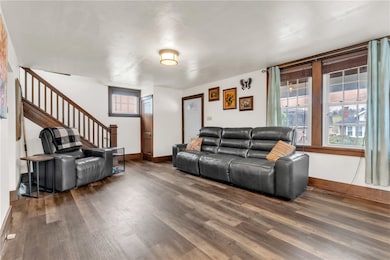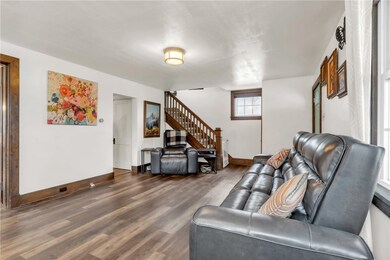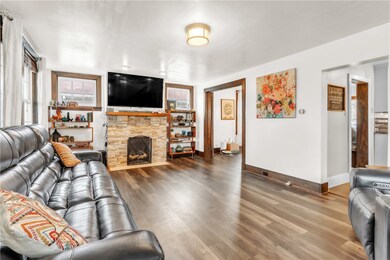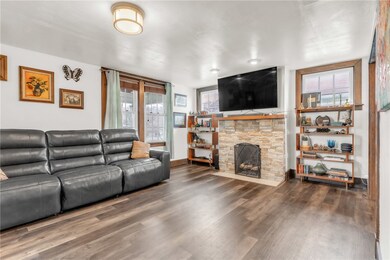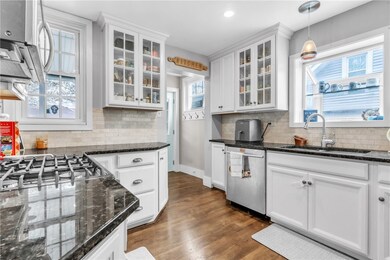
$304,900
- 5 Beds
- 3.5 Baths
- 2,304 Sq Ft
- 101 Cherry Ave
- Houston, PA
This charming, character-filled home blends classic warmth with modern durability, featuring a huge pocket door and timeless wood finishes throughout that create an inviting, lived-in elegance. With 5 spacious bedrooms and 3.5 beautifully updated baths, there's room for everyone—and then some. From cozy nooks to expansive common areas, the home offers a wealth of additional space perfect for
Taylor Drawbaugh HOWARD HANNA REAL ESTATE SERVICES
