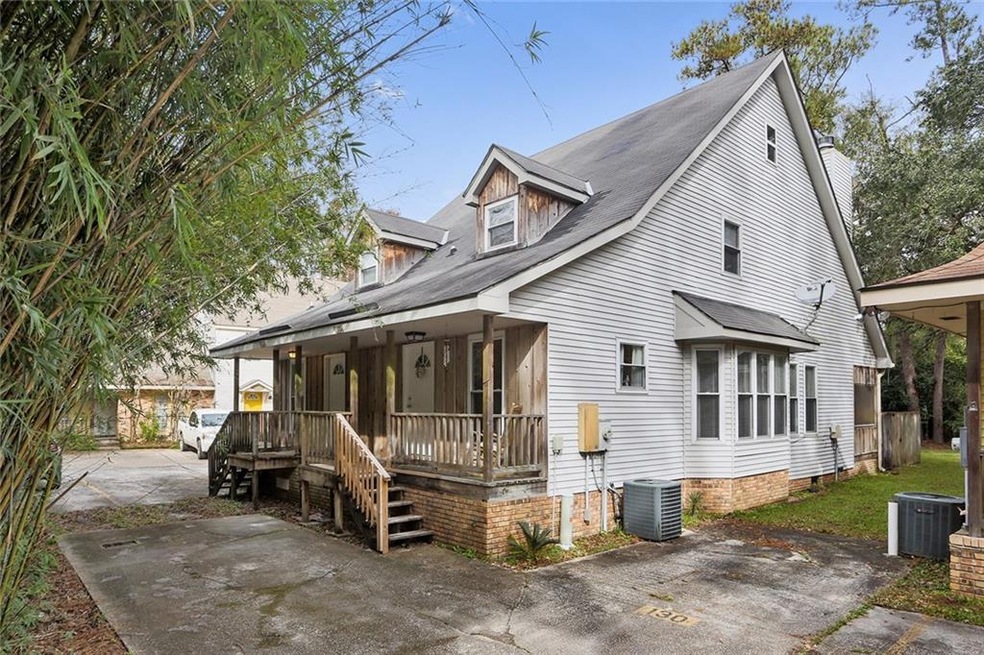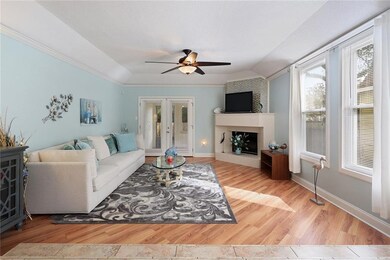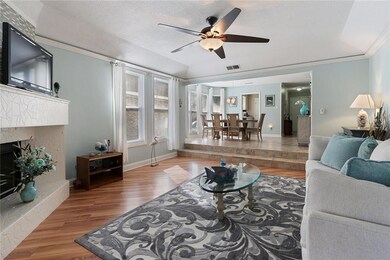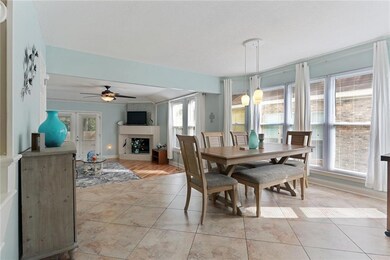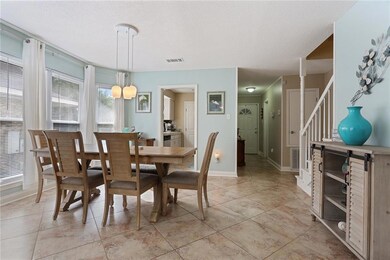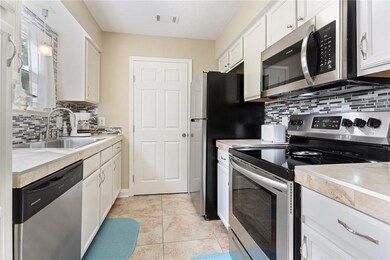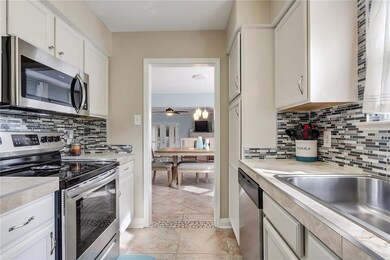
130 Napoleon Ave Unit 26 Slidell, LA 70460
Highlights
- French Provincial Architecture
- Heated Enclosed Porch
- Screened Patio
- Bayou Woods Elementary School Rated A-
- Community Pool
- Home Security System
About This Home
As of October 2019Feel like you're on vacation every day in this fabulous, bright, & spacious 3 story condo. Beautifully renovated, located in the quiet, wooded Bayou Liberty area just minutes from restaurants, shopping, entertainment, & marina. Open design floor plan features a corner fireplace, bay window, & an abundance of natural light. Screened-in back porch overlooks a private, fenced-in backyard. New HVAC system! Updated SS appliances, washer/dryer, & fridge are incl'd. See VR tour for full experience! A must see!!
Last Agent to Sell the Property
ERA Top Agent Realty License #000004342 Listed on: 04/05/2019
Co-Listed By
GREG DESANTO
ERA Top Agent Realty License #995700486
Property Details
Home Type
- Condominium
Est. Annual Taxes
- $943
Year Built
- Built in 2017
Lot Details
- Fenced
- Property is in excellent condition
HOA Fees
- $290 Monthly HOA Fees
Home Design
- French Provincial Architecture
- Raised Foundation
- Shingle Roof
- Wood Siding
- Vinyl Siding
Interior Spaces
- 1,386 Sq Ft Home
- Property has 3 Levels
- Ceiling Fan
- Wood Burning Fireplace
- Heated Enclosed Porch
- Home Security System
Kitchen
- Oven
- Range
- Microwave
- Dishwasher
Bedrooms and Bathrooms
- 3 Bedrooms
Laundry
- Laundry in unit
- Dryer
- Washer
Parking
- 2 Parking Spaces
- Parking Available
- Off-Street Parking
- Assigned Parking
Schools
- Www.Stpsb.Org Elementary And Middle School
- Www.Stpsb.Org High School
Additional Features
- Screened Patio
- City Lot
- Central Heating and Cooling System
Listing and Financial Details
- Assessor Parcel Number 70460130NapoleonAV
Community Details
Overview
- Association fees include common areas
- 24 Units
- Acadian Gardens Association
- Acadian Gardens Subdivision
Recreation
- Community Pool
Pet Policy
- Dogs and Cats Allowed
Ownership History
Purchase Details
Home Financials for this Owner
Home Financials are based on the most recent Mortgage that was taken out on this home.Purchase Details
Home Financials for this Owner
Home Financials are based on the most recent Mortgage that was taken out on this home.Similar Homes in Slidell, LA
Home Values in the Area
Average Home Value in this Area
Purchase History
| Date | Type | Sale Price | Title Company |
|---|---|---|---|
| Cash Sale Deed | $86,500 | Best Title | |
| Deed | $84,000 | None Available |
Property History
| Date | Event | Price | Change | Sq Ft Price |
|---|---|---|---|---|
| 10/18/2019 10/18/19 | Sold | -- | -- | -- |
| 09/18/2019 09/18/19 | Pending | -- | -- | -- |
| 04/05/2019 04/05/19 | For Sale | $93,000 | +3.3% | $67 / Sq Ft |
| 04/06/2018 04/06/18 | Sold | -- | -- | -- |
| 03/07/2018 03/07/18 | Pending | -- | -- | -- |
| 02/27/2018 02/27/18 | For Sale | $90,000 | -- | $65 / Sq Ft |
Tax History Compared to Growth
Tax History
| Year | Tax Paid | Tax Assessment Tax Assessment Total Assessment is a certain percentage of the fair market value that is determined by local assessors to be the total taxable value of land and additions on the property. | Land | Improvement |
|---|---|---|---|---|
| 2024 | $943 | $6,911 | $500 | $6,411 |
| 2023 | $943 | $6,976 | $500 | $6,476 |
| 2022 | $105,531 | $6,976 | $500 | $6,476 |
| 2021 | $1,054 | $6,976 | $500 | $6,476 |
| 2020 | $1,049 | $6,976 | $500 | $6,476 |
| 2019 | $1,107 | $7,115 | $500 | $6,615 |
| 2018 | $1,111 | $7,115 | $500 | $6,615 |
| 2017 | $1,118 | $7,115 | $500 | $6,615 |
| 2016 | $1,143 | $7,115 | $500 | $6,615 |
| 2015 | $39 | $7,115 | $500 | $6,615 |
| 2014 | $39 | $7,115 | $500 | $6,615 |
| 2013 | -- | $7,115 | $500 | $6,615 |
Agents Affiliated with this Home
-
Dianna Vanney
D
Seller's Agent in 2019
Dianna Vanney
ERA Top Agent Realty
(985) 640-2907
61 Total Sales
-
G
Seller Co-Listing Agent in 2019
GREG DESANTO
ERA Top Agent Realty
-
Jill Dalier

Buyer's Agent in 2019
Jill Dalier
LATTER & BLUM (LATT15)
(504) 307-7715
65 Total Sales
-
KEVIN PETRUSKA
K
Seller's Agent in 2018
KEVIN PETRUSKA
ERA Top Agent Realty
(985) 265-7099
33 Total Sales
Map
Source: ROAM MLS
MLS Number: 2198420
APN: 109590
