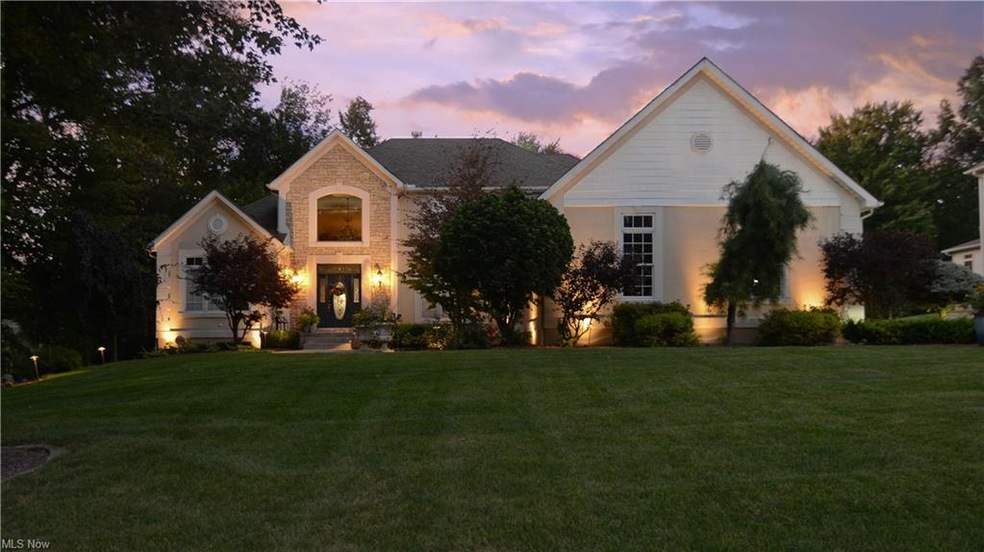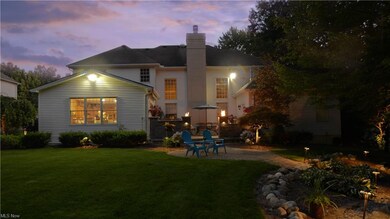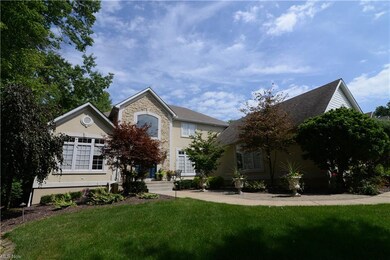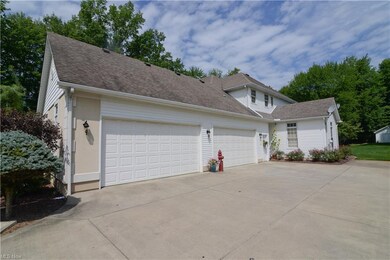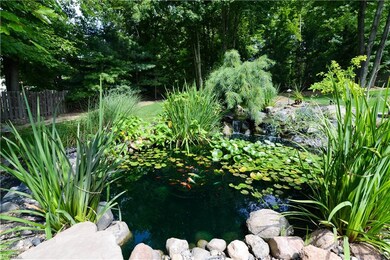
130 Oak Tree Dr Canfield, OH 44406
Estimated Value: $666,729 - $763,000
Highlights
- Deck
- Traditional Architecture
- Porch
- Canfield Village Middle School Rated A
- 3 Fireplaces
- 4 Car Attached Garage
About This Home
As of April 2021welcome to this custom built home featuring a dramatic 2-story foyer which opens to a great room with soaring ceilings, rich crown molding and a stunning fireplace.Flanking the foyer are the formal dining room and living room. This home also features a gourmet kitchen, granite counters, newer stainless appliances, large dinette and huge serving counter. First floor master has new flooring, fireplace, his and hers closet and master bath with new quartz counter top, double sinks, new fixtures, Jacuzzi and shower. Completing the first floor is a tucked away office with cathedral ceiling, a half bath and a first floor laundry.There are three bedrooms on the second floor with great closet space and two full baths, plus a second laundry room.Extras include a 4 car garage with pebble stone flooring, utility sink and cabinets. An entrance to the basement leading to a fully equipped kitchen, family room with fireplace, full bath, exercise room and wine room. The backyard is perfect for entertaining, large deck with built-in gas grill, koi pond, landscape lighting and retractable awning. Call for your private showing today!
Last Agent to Sell the Property
Burgan Real Estate License #374804 Listed on: 08/17/2020
Home Details
Home Type
- Single Family
Est. Annual Taxes
- $7,436
Year Built
- Built in 2000
Lot Details
- 0.72 Acre Lot
- Sprinkler System
Home Design
- Traditional Architecture
- Asphalt Roof
- Stone Siding
- Stucco
- Vinyl Construction Material
Interior Spaces
- 4,240 Sq Ft Home
- 2-Story Property
- Central Vacuum
- Sound System
- 3 Fireplaces
- Finished Basement
- Basement Fills Entire Space Under The House
- Home Security System
Kitchen
- Built-In Oven
- Cooktop
- Microwave
- Freezer
- Dishwasher
- Disposal
Bedrooms and Bathrooms
- 4 Bedrooms | 1 Main Level Bedroom
Laundry
- Dryer
- Washer
Parking
- 4 Car Attached Garage
- Heated Garage
- Garage Drain
- Garage Door Opener
Outdoor Features
- Deck
- Patio
- Porch
Utilities
- Forced Air Heating and Cooling System
- Heating System Uses Gas
Community Details
- Woodridge 01 Community
Listing and Financial Details
- Assessor Parcel Number 28-031-0-019.00-0
Ownership History
Purchase Details
Home Financials for this Owner
Home Financials are based on the most recent Mortgage that was taken out on this home.Purchase Details
Purchase Details
Home Financials for this Owner
Home Financials are based on the most recent Mortgage that was taken out on this home.Purchase Details
Similar Homes in Canfield, OH
Home Values in the Area
Average Home Value in this Area
Purchase History
| Date | Buyer | Sale Price | Title Company |
|---|---|---|---|
| Hrina Sharon A | $535,000 | None Available | |
| Russo Richard A | $65,000 | None Available | |
| Russo Richard A | $286,000 | -- | |
| P L G R Enterprises | -- | -- |
Mortgage History
| Date | Status | Borrower | Loan Amount |
|---|---|---|---|
| Open | Hrina Sharon A | $525,000 | |
| Previous Owner | Hrina Sharon A | $150,000 | |
| Previous Owner | Russo Richard A | $75,000 | |
| Previous Owner | Russo Richard A | $262,000 | |
| Previous Owner | Russo Richard A | $231,700 | |
| Previous Owner | Russo Richard A | $76,000 | |
| Previous Owner | Russo Richard A | $102,800 | |
| Previous Owner | Russo Richard A | $150,000 | |
| Previous Owner | Russo Janet M | $66,450 | |
| Previous Owner | Russo Richard A | $110,000 |
Property History
| Date | Event | Price | Change | Sq Ft Price |
|---|---|---|---|---|
| 04/14/2021 04/14/21 | Sold | $535,000 | -2.7% | $126 / Sq Ft |
| 03/11/2021 03/11/21 | Pending | -- | -- | -- |
| 02/19/2021 02/19/21 | For Sale | $549,900 | +2.8% | $130 / Sq Ft |
| 02/17/2021 02/17/21 | Off Market | $535,000 | -- | -- |
| 11/13/2020 11/13/20 | Price Changed | $549,900 | -3.5% | $130 / Sq Ft |
| 10/01/2020 10/01/20 | Price Changed | $570,000 | -5.0% | $134 / Sq Ft |
| 08/17/2020 08/17/20 | For Sale | $599,900 | -- | $141 / Sq Ft |
Tax History Compared to Growth
Tax History
| Year | Tax Paid | Tax Assessment Tax Assessment Total Assessment is a certain percentage of the fair market value that is determined by local assessors to be the total taxable value of land and additions on the property. | Land | Improvement |
|---|---|---|---|---|
| 2024 | $8,722 | $201,400 | $18,900 | $182,500 |
| 2023 | $8,584 | $201,400 | $18,900 | $182,500 |
| 2022 | $8,289 | $154,710 | $18,900 | $135,810 |
| 2021 | $8,045 | $154,710 | $18,900 | $135,810 |
| 2020 | $8,078 | $154,710 | $18,900 | $135,810 |
| 2019 | $7,485 | $129,310 | $18,900 | $110,410 |
| 2018 | $8,539 | $129,310 | $18,900 | $110,410 |
| 2017 | $7,142 | $129,310 | $18,900 | $110,410 |
| 2016 | $6,939 | $124,390 | $18,900 | $105,490 |
| 2015 | $7,127 | $124,390 | $18,900 | $105,490 |
| 2014 | $6,814 | $124,390 | $18,900 | $105,490 |
| 2013 | $6,569 | $124,390 | $18,900 | $105,490 |
Agents Affiliated with this Home
-
Joan Zarlenga

Seller's Agent in 2021
Joan Zarlenga
Burgan Real Estate
(330) 565-6949
39 Total Sales
-
Marlene Fekete

Buyer's Agent in 2021
Marlene Fekete
Keller Williams Chervenic Rlty
(330) 717-0545
195 Total Sales
Map
Source: MLS Now
MLS Number: 4215527
APN: 28-031-0-019.00-0
- 10 Villa Theresa Ln
- 21 Villa Theresa Ln
- 20 Villa Theresa Ln
- 31 Villa Theresa Ln
- 30 Villa Theresa Ln
- 70 Villa Theresa Ln
- 90 Villa Theresa Ln
- 0 Shields Rd Unit 5120471
- 0 Shields Rd Unit 4503758
- 410 Hickory Hollow Dr
- 0 Sawmill Run Dr
- 500 Stoneybrook Ln
- 105 Russo Dr
- 174 N Broad St
- 520 Stoneybrook Ln
- 125 Callahan Rd
- 570 Stoneybrook Ln
- 610 Stoneybrook Ln
- 151 Northview Rd
- 65 Winona Ave
- 130 Oak Tree Dr
- 142 Oak Tree Dr
- 140 Pine Cone Dr
- 150 Pine Cone Dr
- 130 Pine Cone Dr
- 154 Oak Tree Dr
- 141 Oak Tree Dr
- 153 Oak Tree Dr
- 129 Oak Tree Dr
- 165 Oak Tree Dr
- 98 Oak Tree Dr
- 120 Pine Cone Dr
- 117 Oak Tree Dr
- 121 Pine Cone Dr
- 168 Oak Tree Dr
- 86 Oak Tree Dr
- 170 Oak Tree Dr
- 105 Oak Tree Dr
- 91 Pine Cone Dr
- 74 Oak Tree Dr
