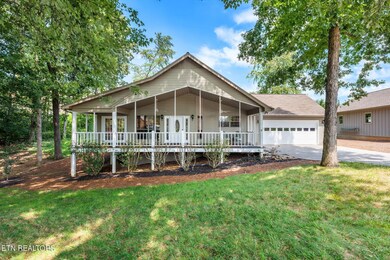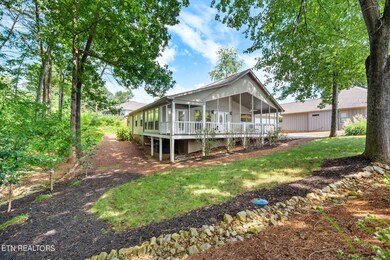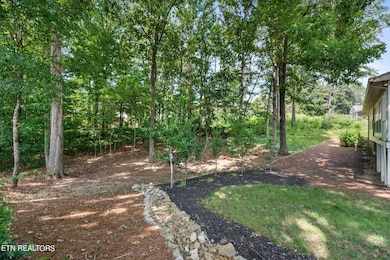
130 Okema Ln Loudon, TN 37774
Tellico Village NeighborhoodHighlights
- Boat Ramp
- Fitness Center
- Landscaped Professionally
- Golf Course Community
- Lake View
- Community Lake
About This Home
As of October 2023Divine Serenity Nestled in a Cul-de-Sac with Mesmerizing Wonderful Common Space Views along w/Seasonal Lakeview. Amazingly Updated Home, All One Level Rancher Boasts an Open Floor Concept w/ 3 Bedroom and 3 Full Bathrooms. New Luxury Flooring throughout w/Tile Bathrooms. This Captivating Home Showcases a Warm and Inviting Atmosphere for You and Your Guests. The Large Covered Front Porch Invites You into Your Ample KITCHEN w/Excessive Granite Counter Space &
Cabinets, Undermount Sink, SS Appliances, with Large Pantry & a Storage Closet. There's Plenty of Room to Add an Island or Small Table in Open Kitchen. Just Needs the Chef's Presence in Cooking Those Specialty Meals. With Flexible Furniture Placement and the Openness of the Living Rm/Dining Rm or Sitting Area You Can Relax & Enjoy Your Favorite Beverage, Movie or Game. The Seven Skylights add to the Natural Lighting throughout the Home along w/Large Oversized Master Bedroom w/En Suite Bathroom w/Tiled Floors, Double Sink Vanity, Tiled Walk-in-Shower w/Dual Shower Heads & Closet System in Primary Closet. Laundry Room Conveniently Centered for All Three Bedrooms. Two Completely Renovated Full Bathrooms attached to each Guest Quarters. Home has Two Separate HVAC Systems. Leased Oversized 550 gal. Propane Tank Buried w/Device that Alerts Office when Propane gets Below Minimum Level. Easy Entry from the Garage has no Stairs carrying in Groceries or Dry-cleaning. The Oversized Garage w/Workbench area & lots of Cabinets compliments the Attached Separate Exterior Storage at back of House w/Lights @ 8 x12 & 9.5 Ft Tall along with the Additional. 110 Sq. Ft. Lighted Storage w/secured Exterior Entry and Encapsulated with Concrete Floor underneath the House. The More Private Feeling of Common Green Space to the Left of Home in Addition to Large Enchanting Lot Planted w/Fruit Trees & a Irrigation System for the Yard. What More Can You Ask For w/All the Great Amenities Offered by Tellico Village, including New Villagers Club & Participation Club. Public Boat Launch 1 mile away for Boating on Tellico Lake & POA provides discounts on Three Championship Golf Courses. All this Close to Shopping, Yacht Club Dining & Other Amenities Offered in the Village. Approximately 2 Miles to Dog Park with Level Lake Front Walking Trails & Approx. 7 Miles to Ft. Loudon Medical Hospital. With Easy Access to Major Roads & Highways for Commuting or Travel along and McGhee Tyson Airport approx. 40 minutes away. ***Very LARGE LOT***. All this is Waiting for YOU....Make this YOUR NEW HOME!!
Last Agent to Sell the Property
The Real Estate Firm, Inc. License #269158 Listed on: 09/07/2023

Home Details
Home Type
- Single Family
Est. Annual Taxes
- $1,157
Year Built
- Built in 1997
Lot Details
- 0.34 Acre Lot
- Cul-De-Sac
- Landscaped Professionally
- Level Lot
- Rain Sensor Irrigation System
- Wooded Lot
HOA Fees
- $168 Monthly HOA Fees
Parking
- 2 Car Attached Garage
- Parking Available
- Garage Door Opener
Property Views
- Lake
- Woods
- Forest
- Seasonal
Home Design
- Contemporary Architecture
- Brick Exterior Construction
- Frame Construction
- Vinyl Siding
- Masonry
Interior Spaces
- 1,950 Sq Ft Home
- Central Vacuum
- Wired For Data
- Cathedral Ceiling
- Ceiling Fan
- Insulated Windows
- ENERGY STAR Qualified Doors
- Great Room
- Combination Dining and Living Room
- Breakfast Room
- Home Office
- Workshop
- Storage Room
Kitchen
- Eat-In Kitchen
- Breakfast Bar
- Self-Cleaning Oven
- Microwave
- Dishwasher
- Disposal
Flooring
- Laminate
- Tile
Bedrooms and Bathrooms
- 3 Bedrooms
- Primary Bedroom on Main
- Walk-In Closet
- 3 Full Bathrooms
- Walk-in Shower
Laundry
- Laundry Room
- Dryer
- Washer
Partially Finished Basement
- Exterior Basement Entry
- Sealed Crawl Space
- Crawl Space
Home Security
- Home Security System
- Fire and Smoke Detector
Schools
- Fort Loudoun Middle School
- Loudon High School
Utilities
- Central Heating and Cooling System
- Heating System Uses Propane
- Internet Available
- Cable TV Available
Additional Features
- Handicap Accessible
- Covered Patio or Porch
Listing and Financial Details
- Assessor Parcel Number 042D A 006.00
- Tax Block 3
Community Details
Overview
- Association fees include some amenities
- Coyatee Coves Subdivision
- Mandatory home owners association
- Community Lake
Amenities
- Picnic Area
- Sauna
- Clubhouse
- Community Storage Space
Recreation
- Boat Ramp
- Boat Dock
- Golf Course Community
- Tennis Courts
- Recreation Facilities
- Community Playground
- Fitness Center
- Community Pool
- Putting Green
Security
- Security Service
Ownership History
Purchase Details
Home Financials for this Owner
Home Financials are based on the most recent Mortgage that was taken out on this home.Purchase Details
Purchase Details
Purchase Details
Home Financials for this Owner
Home Financials are based on the most recent Mortgage that was taken out on this home.Purchase Details
Purchase Details
Purchase Details
Home Financials for this Owner
Home Financials are based on the most recent Mortgage that was taken out on this home.Purchase Details
Purchase Details
Purchase Details
Purchase Details
Similar Homes in Loudon, TN
Home Values in the Area
Average Home Value in this Area
Purchase History
| Date | Type | Sale Price | Title Company |
|---|---|---|---|
| Warranty Deed | $478,755 | Concord Title | |
| Quit Claim Deed | -- | None Available | |
| Quit Claim Deed | -- | -- | |
| Quit Claim Deed | -- | -- | |
| Special Warranty Deed | $149,795 | -- | |
| Trustee Deed | $183,300 | -- | |
| Deed | $183,311 | -- | |
| Deed | $220,000 | -- | |
| Deed | $22,500 | -- | |
| Deed | -- | -- | |
| Warranty Deed | $25,000 | -- | |
| Warranty Deed | $25,000 | -- |
Mortgage History
| Date | Status | Loan Amount | Loan Type |
|---|---|---|---|
| Open | $383,004 | New Conventional | |
| Previous Owner | $183,200 | Commercial | |
| Previous Owner | $227,500 | No Value Available | |
| Previous Owner | $56,000 | No Value Available | |
| Previous Owner | $176,000 | No Value Available | |
| Previous Owner | $100,000 | No Value Available |
Property History
| Date | Event | Price | Change | Sq Ft Price |
|---|---|---|---|---|
| 10/30/2023 10/30/23 | Sold | $478,755 | 0.0% | $246 / Sq Ft |
| 10/05/2023 10/05/23 | Pending | -- | -- | -- |
| 09/07/2023 09/07/23 | For Sale | $478,755 | +219.6% | $246 / Sq Ft |
| 05/03/2012 05/03/12 | Sold | $149,795 | -- | $77 / Sq Ft |
Tax History Compared to Growth
Tax History
| Year | Tax Paid | Tax Assessment Tax Assessment Total Assessment is a certain percentage of the fair market value that is determined by local assessors to be the total taxable value of land and additions on the property. | Land | Improvement |
|---|---|---|---|---|
| 2025 | $1,157 | $91,600 | $8,750 | $82,850 |
| 2023 | $1,157 | $91,600 | $0 | $0 |
| 2022 | $1,157 | $76,200 | $8,750 | $67,450 |
| 2021 | $1,157 | $76,200 | $8,750 | $67,450 |
| 2020 | $1,110 | $76,200 | $8,750 | $67,450 |
| 2019 | $1,110 | $61,525 | $8,750 | $52,775 |
| 2018 | $1,110 | $61,525 | $8,750 | $52,775 |
| 2017 | $1,110 | $61,525 | $8,750 | $52,775 |
| 2016 | $1,188 | $63,900 | $11,250 | $52,650 |
| 2015 | $1,188 | $63,900 | $11,250 | $52,650 |
| 2014 | $1,188 | $63,900 | $11,250 | $52,650 |
Agents Affiliated with this Home
-
Pam Clevenger
P
Seller's Agent in 2023
Pam Clevenger
The Real Estate Firm, Inc.
(865) 755-7653
1 in this area
7 Total Sales
-
Steve Bannach

Buyer's Agent in 2023
Steve Bannach
The Real Estate Firm, Inc.
(865) 712-2972
2 in this area
61 Total Sales
-
Amy Dix
A
Seller's Agent in 2012
Amy Dix
The House Store
(865) 260-7624
16 Total Sales
-
J
Buyer's Agent in 2012
Jamie Smith
Keller Williams Realty
Map
Source: East Tennessee REALTORS® MLS
MLS Number: 1238906
APN: 042D-A-006.00
- 224 Seminole Cir
- 301 Seminole
- 5220 Old Club Rd
- 205 Seminole View
- 421 Cayuga Dr
- 200 Osage Ln
- 103 Eufaula Trace
- 401 Shawnee Place
- 304 Coweta Ct
- 124 Santee Way
- 108 Tommotley Dr
- 125 Santee Way
- 102 Cayuga Dr
- 300 Skiatook Cir
- 106 Canaly Ln
- 117 Canaly Ln
- 205 Tommotley Dr
- 1999 Taffrail Dr
- 588 Windlass Dr
- 1285 Castaway Ln






