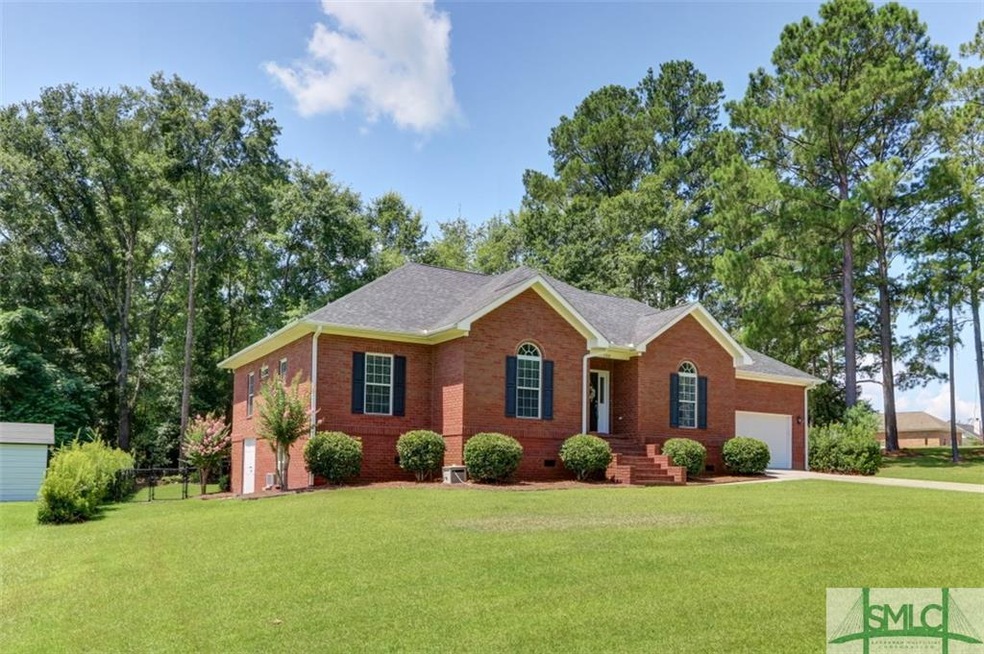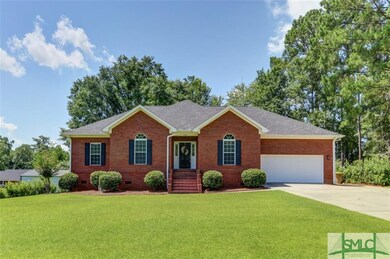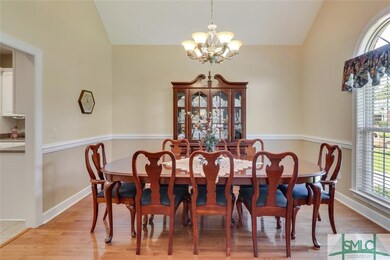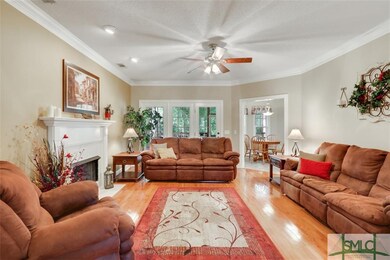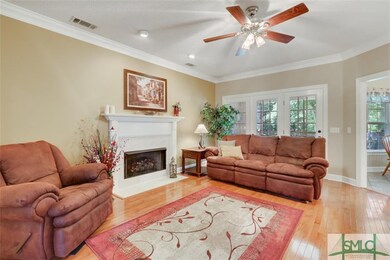
130 Partridge Run Rincon, GA 31326
Highlights
- Wooded Lot
- Cathedral Ceiling
- Breakfast Area or Nook
- South Effingham Elementary School Rated A
- Screened Porch
- Fenced Yard
About This Home
As of October 2022Immaculately maintained, FULL BRICK home, located in the established neighborhood of Southern Hills in South Effingham. This 3 bedroom plus office/4th bedroom features a split bedroom plan and spacious formal dining room with hardwood flooring. The great room has a gas fireplace that opens to huge eat-in kitchen with tons of cabinets, tiled floors, breakfast bar & pantry. Hardwood flooring throughout dining room and great room. The master bedroom is very spacious with en-suite that features double vanities and a huge tiled separate shower. Enjoy relaxing & entertaining friends & family on your screened in porch that overlooks the large fenced-in back yard. Full basement perfect for storage or workshop. Located in highly desired Effingham School District! No HOA!! Conveniently located to Gulfstream, Airport, and tons of shopping at the Tanger Outlets.
Home Details
Home Type
- Single Family
Est. Annual Taxes
- $2,897
Year Built
- Built in 2000
Lot Details
- 0.47 Acre Lot
- Fenced Yard
- Chain Link Fence
- Sprinkler System
- Wooded Lot
Home Design
- Brick Exterior Construction
- Slab Foundation
- Asphalt Roof
Interior Spaces
- 2,268 Sq Ft Home
- 1-Story Property
- Cathedral Ceiling
- Gas Fireplace
- Great Room with Fireplace
- Screened Porch
- Pull Down Stairs to Attic
Kitchen
- Breakfast Area or Nook
- Breakfast Bar
- Oven or Range
- Microwave
- Plumbed For Ice Maker
- Dishwasher
Bedrooms and Bathrooms
- 4 Bedrooms
- Split Bedroom Floorplan
- 2 Full Bathrooms
- Dual Vanity Sinks in Primary Bathroom
- Separate Shower
Laundry
- Laundry Room
- Washer and Dryer Hookup
Parking
- 2 Car Attached Garage
- Automatic Garage Door Opener
Outdoor Features
- Open Patio
Schools
- South Effingham Elementary And Middle School
- South Effingham High School
Utilities
- Central Heating and Cooling System
- Electric Water Heater
- Septic Tank
- Cable TV Available
Listing and Financial Details
- Home warranty included in the sale of the property
- Assessor Parcel Number 0435A-00000-067-000
Ownership History
Purchase Details
Home Financials for this Owner
Home Financials are based on the most recent Mortgage that was taken out on this home.Purchase Details
Home Financials for this Owner
Home Financials are based on the most recent Mortgage that was taken out on this home.Purchase Details
Similar Homes in Rincon, GA
Home Values in the Area
Average Home Value in this Area
Purchase History
| Date | Type | Sale Price | Title Company |
|---|---|---|---|
| Warranty Deed | $400,000 | -- | |
| Warranty Deed | $249,900 | -- | |
| Deed | $19,500 | -- |
Mortgage History
| Date | Status | Loan Amount | Loan Type |
|---|---|---|---|
| Open | $305,000 | New Conventional | |
| Previous Owner | $224,910 | New Conventional | |
| Previous Owner | $55,000 | New Conventional | |
| Previous Owner | $132,000 | New Conventional | |
| Previous Owner | $77,000 | New Conventional |
Property History
| Date | Event | Price | Change | Sq Ft Price |
|---|---|---|---|---|
| 10/18/2022 10/18/22 | Sold | $400,000 | 0.0% | $176 / Sq Ft |
| 09/06/2022 09/06/22 | Pending | -- | -- | -- |
| 06/18/2022 06/18/22 | For Sale | $400,000 | +60.1% | $176 / Sq Ft |
| 08/03/2018 08/03/18 | Sold | $249,900 | 0.0% | $110 / Sq Ft |
| 06/30/2018 06/30/18 | Pending | -- | -- | -- |
| 06/27/2018 06/27/18 | For Sale | $249,900 | -- | $110 / Sq Ft |
Tax History Compared to Growth
Tax History
| Year | Tax Paid | Tax Assessment Tax Assessment Total Assessment is a certain percentage of the fair market value that is determined by local assessors to be the total taxable value of land and additions on the property. | Land | Improvement |
|---|---|---|---|---|
| 2024 | $3,463 | $143,929 | $26,000 | $117,929 |
| 2023 | $3,272 | $159,715 | $20,800 | $138,915 |
| 2022 | $3,748 | $123,252 | $20,000 | $103,252 |
| 2021 | $3,518 | $108,861 | $20,000 | $88,861 |
| 2020 | $3,284 | $102,160 | $18,000 | $84,160 |
| 2019 | $3,303 | $102,160 | $18,000 | $84,160 |
| 2018 | $2,970 | $89,406 | $18,000 | $71,406 |
| 2017 | $2,897 | $89,406 | $18,000 | $71,406 |
| 2016 | $2,723 | $87,839 | $16,000 | $71,839 |
| 2015 | -- | $87,839 | $16,000 | $71,839 |
| 2014 | -- | $81,039 | $9,200 | $71,839 |
| 2013 | -- | $79,999 | $8,160 | $71,839 |
Agents Affiliated with this Home
-
Kathleen Clark

Seller's Agent in 2022
Kathleen Clark
Lighthouse Realty Professional
(912) 313-1731
1 in this area
6 Total Sales
-
Matthew Valvano

Buyer's Agent in 2022
Matthew Valvano
Brand Name Real Estate, Inc
(912) 433-0367
2 in this area
52 Total Sales
-
Sue Anderson

Seller's Agent in 2018
Sue Anderson
eXp Realty LLC
(912) 657-5300
97 in this area
329 Total Sales
Map
Source: Savannah Multi-List Corporation
MLS Number: 193238
APN: 0435A-00000-067-000
- 203 Orchard Dr
- 2005 Hodgeville Rd
- 0 Crane Ct
- 230 White Bluff Dr
- 181 Kolic Helmey Rd
- 303 Aspen Dr
- 118 Plantation Way
- 479 Squirrel Run
- 473 Kolic Helmey Rd
- 209 Saint James Walk
- 416 Moss Loop
- 101 Coldbrook Cir
- 108 Summer Station Dr
- 109 Principal Way
- 104 Scholar Rd
- 0 Hodgeville Rd Unit 327998
- 172 Jamestown Dr
- 114 Claystone Ct
- 109 Claystone Ct
- 15 Springwater Dr
