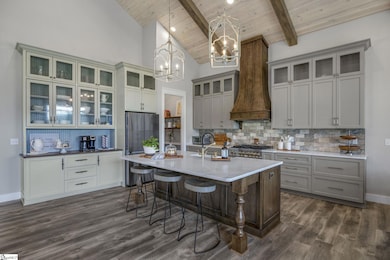
130 Paulan Rd Williamston, SC 29697
Williamston-Pelzer NeighborhoodEstimated payment $5,746/month
Highlights
- RV or Boat Parking
- 2.5 Acre Lot
- Craftsman Architecture
- Spearman Elementary School Rated A
- Open Floorplan
- Great Room
About This Home
Modern farmhouse charm meets elegance in this stunning 4 bed, 3.5 bath barndominium-style home with 3600 sq ft. This two-story showpiece is packed with high-end finishes and thoughtful upgrades throughout. Enjoy an open-concept layout featuring luxury laminate flooring, quartz or granite countertops, and custom cabinetry in the kitchen, mudroom, bathrooms, and laundry room. The chef’s kitchen is a dream with a 36” stainless steel dual fuel range, farmhouse sink, stainless refrigerator, dishwasher, and microwave. Crafted for comfort and efficiency, this home includes tankless gas hot water, open-cell foam insulation (even in the garage/workshop), and three separate HVAC systems—one for each floor and one for the garage. First-floor highlights include 8’ interior doors and solid wood/glass double front doors, a custom wood and black metal staircase, and a whole-house generator for peace of mind. A true standout feature is the massive 2,000+ sq ft heated and cooled garage/workshop—perfect for hobbyists, business owners, or extra storage. Exterior features include a striking stone foundation, cement board siding on the home, metal siding on the garage, and durable metal. This one-of-a-kind property blends rustic style and modern comfort—schedule your showing today!
Home Details
Home Type
- Single Family
Est. Annual Taxes
- $5,148
Lot Details
- 2.5 Acre Lot
- Level Lot
- Sprinkler System
Home Design
- Home Under Construction
- Home is estimated to be completed on 8/31/25
- Craftsman Architecture
- Metal Roof
- Stone Exterior Construction
Interior Spaces
- 3,600-3,799 Sq Ft Home
- 1.5-Story Property
- Open Floorplan
- Smooth Ceilings
- Ceiling height of 9 feet or more
- Ceiling Fan
- Gas Log Fireplace
- Insulated Windows
- Great Room
- Crawl Space
- Fire and Smoke Detector
Kitchen
- Walk-In Pantry
- Free-Standing Gas Range
- Built-In Microwave
- Dishwasher
- Quartz Countertops
- Disposal
- Pot Filler
Flooring
- Laminate
- Ceramic Tile
Bedrooms and Bathrooms
- 4 Bedrooms | 3 Main Level Bedrooms
- Walk-In Closet
- 3.5 Bathrooms
- Garden Bath
Laundry
- Laundry Room
- Laundry on main level
- Sink Near Laundry
- Washer and Electric Dryer Hookup
Parking
- 4 Car Attached Garage
- Garage Door Opener
- RV or Boat Parking
Outdoor Features
- Front Porch
Schools
- Spearman Elementary School
- Wren Middle School
- Wren High School
Utilities
- Central Air
- Heating System Uses Natural Gas
- Tankless Water Heater
- Gas Water Heater
- Septic Tank
Listing and Financial Details
- Assessor Parcel Number Portion Of 170-00-04-015
Map
Home Values in the Area
Average Home Value in this Area
Property History
| Date | Event | Price | Change | Sq Ft Price |
|---|---|---|---|---|
| 05/08/2025 05/08/25 | For Sale | $949,900 | -- | $264 / Sq Ft |
Similar Homes in Williamston, SC
Source: Greater Greenville Association of REALTORS®
MLS Number: 1556786
- 000 Anderson Business Park
- 1001 Omega Farms Ln
- 105 Garden Park Dr
- 153 Turnberry Rd
- 131 Turnberry Rd
- 118 Turnberry Rd
- 121 Turnberry Rd
- 108 Courtyard Dr
- 115 Jones Creek Cir
- 1008 Winmar Dr
- 1012 Winmar Dr
- 1004 Winmar Dr
- 1005 Winmar Dr
- 109 Carnoustie Cir
- 103 Grassy Knoll Way
- 128 Tully Dr
- 102 Benfields Ridge
- 00 Midway Rd
- 98 Turkey Trot Rd
- 102 Turkey Trot Rd






