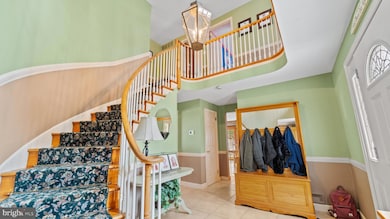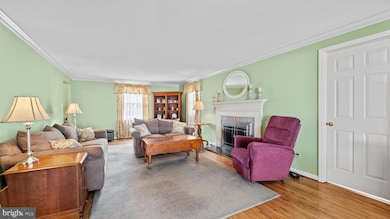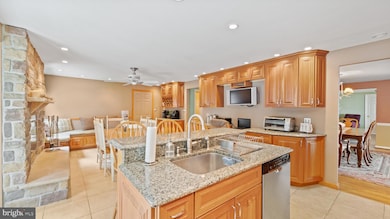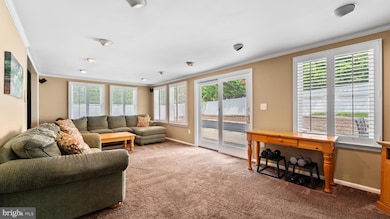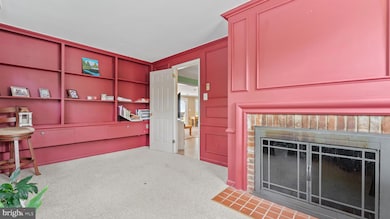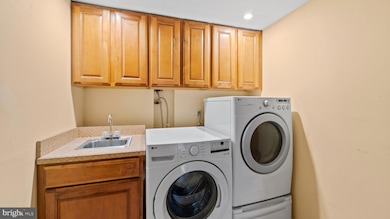
130 Pearl Croft Rd Cherry Hill Township, NJ 08034
Barclay NeighborhoodEstimated payment $5,227/month
Highlights
- Gunite Pool
- Curved or Spiral Staircase
- Cathedral Ceiling
- A. Russell Knight Elementary School Rated A-
- Colonial Architecture
- Wood Flooring
About This Home
This exquisite Colonial-style residence in the desirable Barclay subdivision offers a harmonious blend of traditional elegance and modern comfort. With four spacious bedrooms, 2 full and 2 half bathrooms, this home is designed for both relaxation and entertainment. Step inside the 2-story entrance with a circular staircase and discover a beautifully crafted interior featuring rich hardwood floors (LR & DR), crown moldings (LR), and some chair railings that exude sophistication. The formal dining room invites gatherings, while the cozy living area boasts a double-sided brick fireplace, perfect for creating a warm ambiance. The kitchen is a culinary delight, equipped with stainless steel appliances, including a GE Monogram wall unit double electric oven, Bosch Gas Cooktop, Bosch built-in microwave, Bosch Dishwasher and Sub-Zero Refrigerator, complemented by a convenient pantry and ample granite counter space. Enjoy family meals in the eat-in kitchen with a stunning stone front wood burning fireplace. The large Family room is great for entertaining, relaxing and enjoying the views of the rear yard with In-ground Gunite heated pool. Seller is leaving a removable mesh safety fencing that easily installs around the pool. Rounding out the main level is a bonus room to use to fit your lifestyle and a very spacious Laundry room and Pantry. Retreat upstairs to the luxurious master suite with walk-in shower providing a serene escape. There are 3 additional generously sized bedrooms and a full hall bathroom with combo tub/shower. The partially finished basement, with granite counter wet bar and convenient half bathroom, offers additional living space ideal for a home theater or playroom, plus a space for workroom/storage. Outside, the meticulously landscaped lot features extensive hardscaping, stone retaining walls, and a fenced-in heated gunite pool, perfect for summer relaxation. Privacy white vinyl fence enhances outdoor gatherings, and the very large patio is great for grilling/picnics. The rear yard is surrounded by lush greenery and a well-maintained lawn, enhanced by an underground sprinkler system. With a two-car attached garage and a concrete driveway, convenience is at your fingertips. This home is not just a residence; it's a lifestyle, offering a perfect blend of comfort, luxury, and functionality. Buyers will have peace of mind knowing that the Furnace/AC (HVAC system) is less than 1 year old, installed in August 2024. Although Sellers are not opening the pool this season, it was opened last season without issues. Pool is in AS-IS condition and all pool equipment is in AS-IS condition. Barclay community has much to offer; 2 community seasonal swim clubs, Historic Barclay Farmstead, a real Covered Bridge, an array of stunning homes and a great location for easy access to major highways Route 70 and Interstate 295. Need to get to Philadelphia quickly but don't want to drive. No worries, Woodcrest PATCO station is a short 10 minute drive away. Just minutes to neighboring towns for some great shopping, eateries, brewery & wine tasting, and parades & farmers markets. Don't miss the opportunity to make this stunning property your own!
Home Details
Home Type
- Single Family
Est. Annual Taxes
- $15,597
Year Built
- Built in 1962
Lot Details
- Privacy Fence
- Vinyl Fence
- Stone Retaining Walls
- Landscaped
- Extensive Hardscape
- Level Lot
- Irregular Lot
- Sprinkler System
- Back, Front, and Side Yard
- Property is in very good condition
Parking
- 2 Car Attached Garage
- Front Facing Garage
Home Design
- Colonial Architecture
- Traditional Architecture
- Block Foundation
- Frame Construction
- Shingle Roof
- Brick Front
Interior Spaces
- 2,956 Sq Ft Home
- Property has 2 Levels
- Curved or Spiral Staircase
- Built-In Features
- Bar
- Chair Railings
- Crown Molding
- Cathedral Ceiling
- 2 Fireplaces
- Double Sided Fireplace
- Wood Burning Fireplace
- Brick Fireplace
- Window Treatments
- French Doors
- Sliding Doors
- Six Panel Doors
- Family Room
- Living Room
- Formal Dining Room
- Bonus Room
- Partially Finished Basement
- Basement Fills Entire Space Under The House
- Attic Fan
Kitchen
- Built-In Self-Cleaning Double Oven
- Cooktop<<rangeHoodToken>>
- <<builtInMicrowave>>
- Dishwasher
- Stainless Steel Appliances
- Disposal
Flooring
- Wood
- Carpet
- Laminate
- Ceramic Tile
Bedrooms and Bathrooms
- 4 Bedrooms
- En-Suite Primary Bedroom
Laundry
- Laundry on main level
- Electric Dryer
- Front Loading Washer
Outdoor Features
- Gunite Pool
- Patio
- Exterior Lighting
- Shed
- Rain Gutters
Schools
- A. Russell Knight Elementary School
- Rosa International Middle School
Utilities
- 90% Forced Air Heating and Cooling System
- Above Ground Utilities
- 200+ Amp Service
- Natural Gas Water Heater
- Cable TV Available
Community Details
- No Home Owners Association
- Built by Scarborough
- Barclay Subdivision, Expanded Buckstone Floorplan
Listing and Financial Details
- Tax Lot 00017
- Assessor Parcel Number 09-00404 12-00017
Map
Home Values in the Area
Average Home Value in this Area
Property History
| Date | Event | Price | Change | Sq Ft Price |
|---|---|---|---|---|
| 06/02/2025 06/02/25 | For Sale | $709,000 | -- | $240 / Sq Ft |
Similar Homes in the area
Source: Bright MLS
MLS Number: NJCD2094478
- 109 Pearl Croft Rd
- 111 Wayside Dr
- 124 Edison Rd
- 144 Edison Rd
- 109 Old Carriage Rd
- 1227 Cotswold Ln
- 100 Park Blvd Unit 14A
- 100 Park Blvd Unit 20C
- 100 Park Blvd Unit 2D
- 100 Park Blvd Unit 44D
- 100 Park Blvd Unit 75B
- 100 Park Blvd Unit 17D
- 43 Churchill Rd
- 27 Munn Ave
- 229 Dickens Ct
- 34 Kenwood Dr
- 220 Pearlcroft Rd
- 368 Kresson Rd
- 8 Surrey Ct
- 26 Rose Ln
- 100 Park Blvd
- 1514 Churchill Downs Way
- 4525 Champions Run
- 100 Park Blvd Unit 14A
- 100 Park Blvd Unit 16D
- 100 Park Blvd Unit 86C
- 100 Park Blvd Unit 17D
- 1356 Brace Rd
- 154 Oxford St
- 807 Barclay Towers
- 114 F Cherry Parke
- 210 Philellena Rd
- 302 Barclay Towers
- 314 Barclay Towers
- 0 Potter St Unit B- SECOND FLOOR
- 1000 Haddonfield-Berlin Rd
- 613 RT 70 W Barclay Towers Unit 613
- 16 Evergreen Ln Unit FLOOR 2
- 1 Snowden Ave
- 12 Wesley Ave

