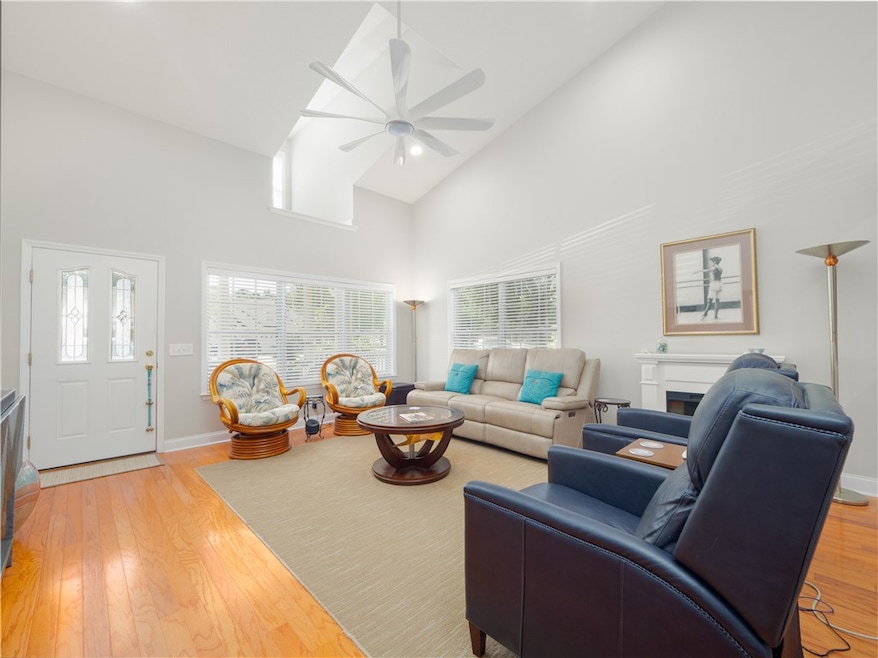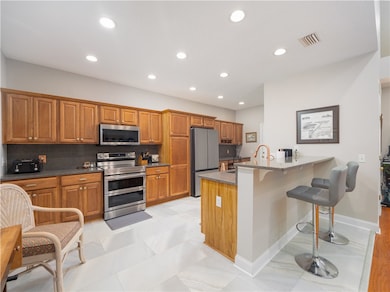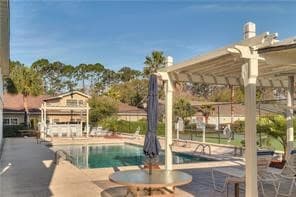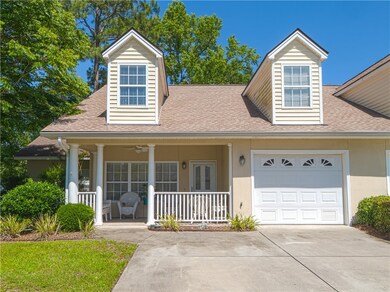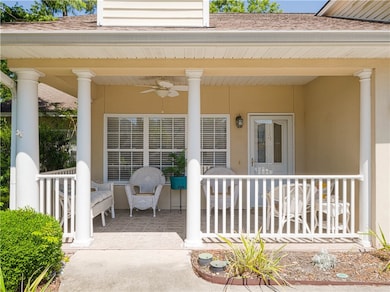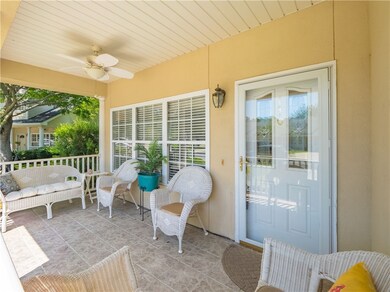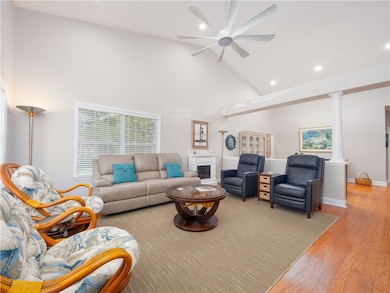130 Peppertree Crossing Ave Brunswick, GA 31525
Estimated payment $2,732/month
Highlights
- Fitness Center
- Clubhouse
- Wood Flooring
- Gated Community
- Vaulted Ceiling
- Community Pool
About This Home
Welcome to easy living in one of Brunswick’s most desirable 55+ communities—Pepper Tree Crossing. This beautifully renovated three-bedroom and three full bathroom ranch home is thoughtfully designed with comfort, style, and convenience in mind. Tucked away on a peaceful corner lot, you'll enjoy the privacy of a quiet end unit shaded by mature trees and bordered by a lush green buffer. A short, scenic stroll down the sidewalk takes you to the community clubhouse, pool, tennis/pickleball courts, and mail center, making it easy to stay connected with neighbors and enjoy the active lifestyle this gated community offers. Inside, you'll find a stunning, fully updated kitchen with quartz countertops, custom cabinetry, a copper kitchen faucet, and top-of-the-line stainless steel appliances—including a French-style fridge, with easy beverage access, double oven, dishwasher, and built-in microwave. A new roof was installed in 2021.
Soft gray tones, new Luxury Vinyl Plank “tile flooring” throughout, and abundant recessed lighting create a welcoming ambiance. The vaulted ceiling and dormer window in the great room bring in beautiful natural light that makes the space feel bright and open. Relax on the charming front porch or in the spacious glass-enclosed sunroom, which features large picture windows that open for fresh spring breezes or close to keep it cool with A/C. A private patio with “shark-coating” is also perfect for outdoor dining or your favorite grill setup. Both guest bathrooms have been remodeled and feature quartz counters, LVP flooring, sleek vanities, elegant tile, and modern fixtures. The owner’s suite features a step-in tiled shower, “smart mirror,” while the guest baths provide elegant new tub/shower combos. Additional highlights include an extra-wide driveway for easier garage access, a “shark-coated” one-car garage with a remote-controlled garage door opener, plenty of space for storage cabinets, plus a garage fridge. Located near the heart of the community—but far enough from the pool and courts to enjoy quiet serenity—this home combines the best of low-maintenance living and active lifestyle amenities. HOA dues include lawn care, pool access, clubhouse access, tennis and pickleball courts, and neighborhood events. This home offers the perfect blend of privacy, community, and modern comfort, just waiting for you to enjoy the next chapter.
Townhouse Details
Home Type
- Townhome
Est. Annual Taxes
- $2,955
Year Built
- Built in 2004
Lot Details
- 5,924 Sq Ft Lot
- 1 Common Wall
HOA Fees
- $311 Monthly HOA Fees
Parking
- 1 Car Garage
Home Design
- Slab Foundation
- Asphalt Roof
- Stucco
Interior Spaces
- 2,063 Sq Ft Home
- Vaulted Ceiling
- Ceiling Fan
- Double Pane Windows
- Insulated Doors
Kitchen
- Breakfast Bar
- Double Oven
- Microwave
- Dishwasher
Flooring
- Wood
- Carpet
- Vinyl
Bedrooms and Bathrooms
- 3 Bedrooms
- 3 Full Bathrooms
Laundry
- Laundry Room
- Dryer
- Washer
Home Security
Eco-Friendly Details
- Energy-Efficient Windows
- Energy-Efficient Doors
Schools
- Golden Isles Elementary School
- Needwood Middle School
- Brunswick High School
Utilities
- Central Heating and Cooling System
- Heat Pump System
- Underground Utilities
- 220 Volts
- 110 Volts
- Phone Available
- Cable TV Available
Listing and Financial Details
- Assessor Parcel Number 03-16708
Community Details
Overview
- Association fees include ground maintenance, pest control
- Peppertree Crossing Association
- Peppertree Crossing Subdivision
Amenities
- Community Barbecue Grill
- Clubhouse
Recreation
- Tennis Courts
- Fitness Center
- Community Pool
- Community Spa
Security
- Gated Community
- Fire and Smoke Detector
Map
Home Values in the Area
Average Home Value in this Area
Tax History
| Year | Tax Paid | Tax Assessment Tax Assessment Total Assessment is a certain percentage of the fair market value that is determined by local assessors to be the total taxable value of land and additions on the property. | Land | Improvement |
|---|---|---|---|---|
| 2025 | $2,948 | $117,560 | $14,000 | $103,560 |
| 2024 | $2,948 | $117,560 | $14,000 | $103,560 |
| 2023 | $509 | $117,320 | $14,000 | $103,320 |
| 2022 | $629 | $100,120 | $14,000 | $86,120 |
| 2021 | $643 | $91,840 | $14,000 | $77,840 |
| 2020 | $656 | $91,840 | $14,000 | $77,840 |
| 2019 | $656 | $91,040 | $14,000 | $77,040 |
| 2018 | $569 | $81,680 | $14,000 | $67,680 |
| 2017 | $569 | $78,320 | $14,000 | $64,320 |
| 2016 | $474 | $64,760 | $14,000 | $50,760 |
| 2015 | $1,453 | $69,800 | $14,000 | $55,800 |
| 2014 | $1,453 | $62,560 | $14,000 | $48,560 |
Property History
| Date | Event | Price | List to Sale | Price per Sq Ft | Prior Sale |
|---|---|---|---|---|---|
| 08/15/2025 08/15/25 | Price Changed | $412,803 | 0.0% | $200 / Sq Ft | |
| 08/15/2025 08/15/25 | Price Changed | $412,800 | -2.8% | $200 / Sq Ft | |
| 06/14/2025 06/14/25 | For Sale | $424,700 | 0.0% | $206 / Sq Ft | |
| 05/27/2025 05/27/25 | Pending | -- | -- | -- | |
| 05/25/2025 05/25/25 | For Sale | $424,700 | +37.0% | $206 / Sq Ft | |
| 01/24/2023 01/24/23 | Sold | $310,000 | -7.5% | $150 / Sq Ft | View Prior Sale |
| 10/11/2022 10/11/22 | Pending | -- | -- | -- | |
| 09/18/2022 09/18/22 | For Sale | $335,000 | -- | $162 / Sq Ft |
Purchase History
| Date | Type | Sale Price | Title Company |
|---|---|---|---|
| Warranty Deed | $310,000 | -- |
Source: Golden Isles Association of REALTORS®
MLS Number: 1654213
APN: 03-16708
- 136 Peppertree Crossing Ave
- 501 Waterstone Cir
- 342 Peppertree Crossing Ave
- 176 Peppertree Crossing Ave
- 215 Peppertree Crossing Ave
- 204 Peppertree Crossing Ave
- 71 E Chapel Dr
- 246 Commerce Dr
- 63 E Chapel Dr
- 73 Chapel Dr
- 435 Chapel Crossing Rd
- 172 Zachary Dr
- 155 Mcdowell Ave
- 167 Zachary Dr
- 118 Saxon St
- 375 Chapel Crossing Rd
- 356 Knox Dr
- 196 & 210 Juniper Ct
- 224 Souters Dairy Ln
- 160 Bel Air Dr
- 190 Peppertree Crossing Ave
- 5801 Altama Ave
- 3500 Grand Pointe Way
- 100 Town Village
- 2001 Kevin Way
- 5800 Altama Ave
- 820 Scranton Rd
- 5700 Altama Ave
- 5600 Altama Ave
- 101 Legacy Way
- 500 Beverly Villas Dr
- 111 S Palm Dr
- 3901 Darien Hwy
- 148 Cypress Run Dr
- 500 Coastal Club Cir
- 3875 Darien Hwy
- 129 Hindman Ln
- 109 Belle Point Pkwy
- 104 Camellia Ct Unit 104
- 1500 Glynco Pkwy
